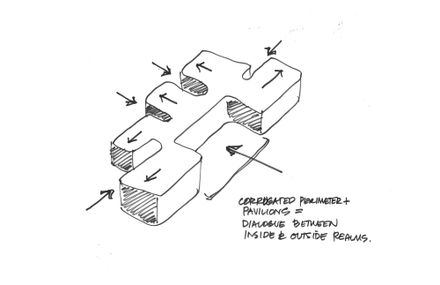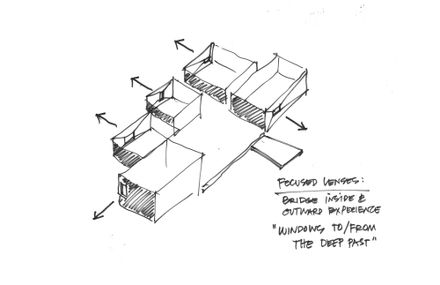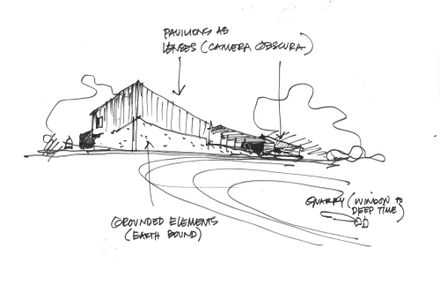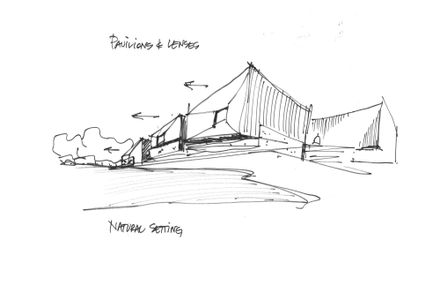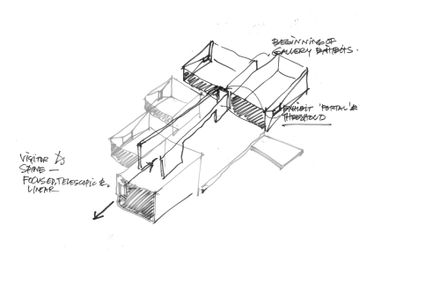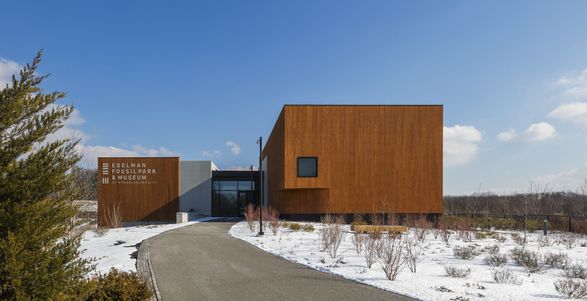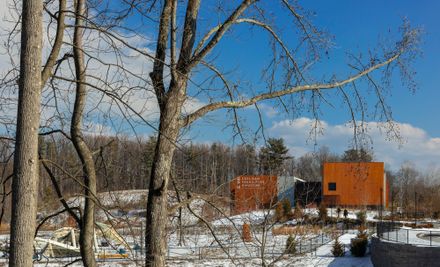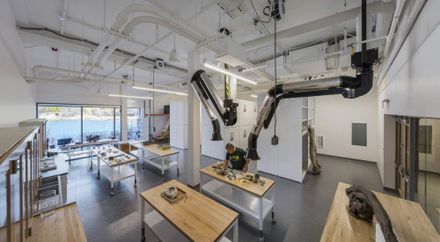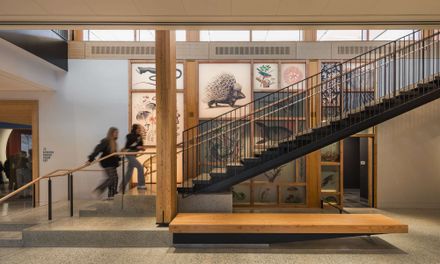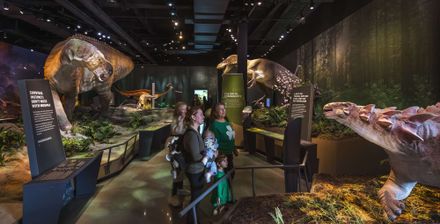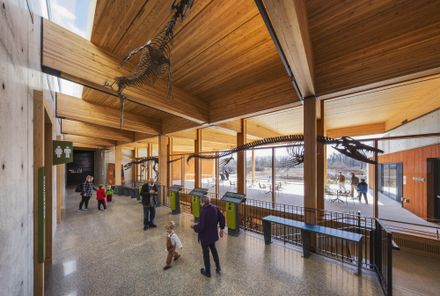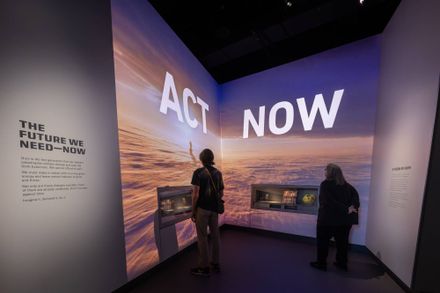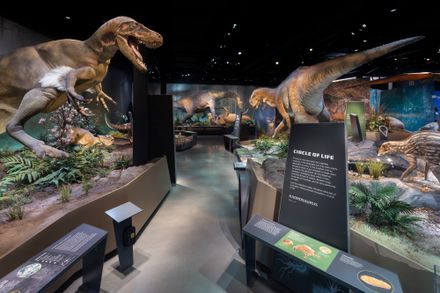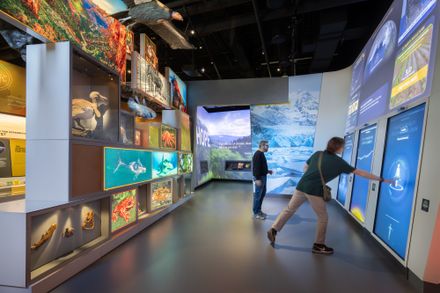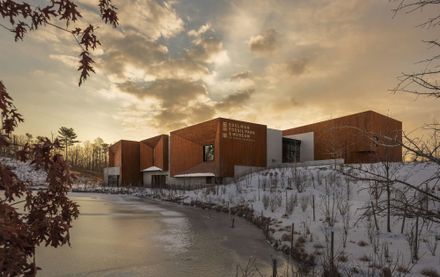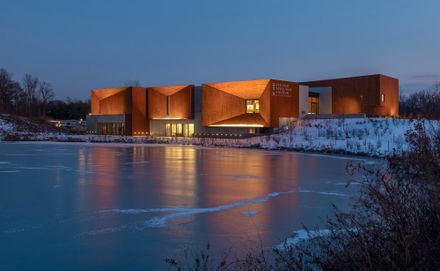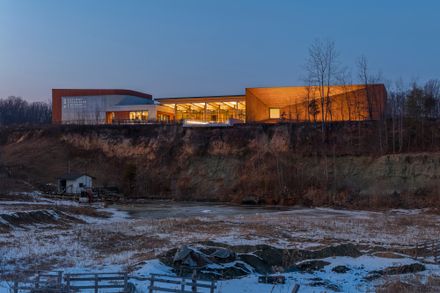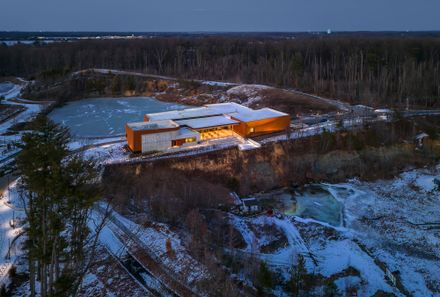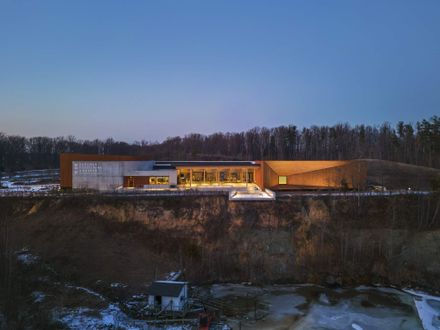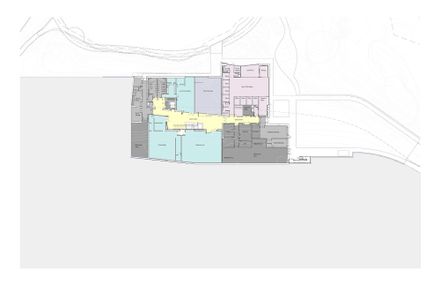
Jean & Ric Edelman Fossil Park & Museum
ARCHITECTS
Ennead Architects
DESIGN ARCHITECTS
Ennead Architects
STRUCTURAL ENGINEERS
BuroHappold Engineering
GENERAL CONTRACTORS
Joseph Jingoli & Son Inc.
MEP ENGINEERS
BuroHappold Engineering
PHOTOGRAPHS
Jeff Goldberg, Brett Beyer
OWNERS
Rowan University, Gloucester County Improvement Authority
AREA
44000 ft²
YEAR
2025
CITY
Mantua Township, United States
CATEGORY
Museum
Renowned design firms Ennead Architects, KSS Architects, and G&A celebrated the opening of the Jean & Ric Edelman Fossil Park & Museum of Rowan University in Mantua Township, New Jersey on March 31, 2025.
Situated within a 65-acre fossil park, the 44,000-square-foot museum is one of New Jersey's largest public net-zero carbon emissions buildings.
It integrates immersive exhibits within a highly sustainable structure that connects visitors to the site's rich prehistoric past. Visitors can explore nature trails, dig for fossils in a four-acre former marl quarry, and uncover insights into the events leading to Earth's fifth mass extinction.
"The design draws from the site's profound significance, offering visitors a deep-time perspective that connects past, present, and future," said Thomas J. Wong, AIA, Design Partner at Ennead Architects.
Matthew McChesney, Partner at KSS Architects, emphasized the museum's role in inspiring future generations, while Michael Lewis, Executive Creative Director at G&A, highlighted the interactive exhibits that immerse visitors in scientific discovery and climate themes.
The museum experience is designed as a journey, guiding visitors through nature trails, immersive exhibits, and hands-on fossil digs.
The quarry, home to thousands of fossils from the Late Cretaceous Period, offers a unique opportunity to participate in real-time research.
In addition to fossil excavation, guests can explore a dinosaur-themed playground featuring a Pteranodon climbing structure. Landscape architects SEED Design collaborated on integrating these elements seamlessly into the natural environment.
Designed as a "window through deep time," the museum's architecture blends into its natural setting, with wood-clad pavilions overlooking the quarry and lake. Inside, visitors are transported to the era before the asteroid impact that caused the fifth mass extinction.
Immersive galleries depict the prehistoric world, featuring life-sized models of dinosaurs and marine reptiles.
An RFID-enabled scavenger hunt engages visitors in fossil discovery, culminating in the Extinction and Hope galleries, which address climate change and biodiversity loss.
Beyond exhibits, the museum offers hands-on learning experiences, live animal displays, a VR chamber, and a 138-seat theater. A café with an outdoor veranda overlooks the quarry, providing a space for reflection.
Interactive kiosks throughout the museum encourage guests to become active stewards of the environment.
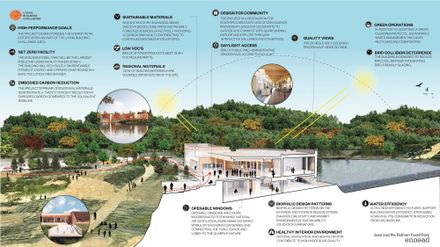
The museum's design prioritizes sustainability, aligning with the Energy Petal Certification of the Living Building Challenge.
The all-electric building utilizes passive design strategies to minimize energy use, complemented by a geothermal system for heating and cooling.
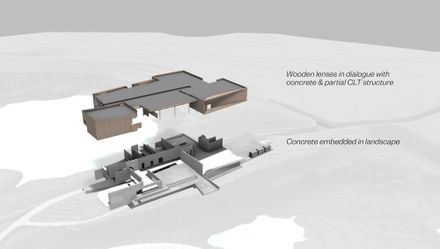
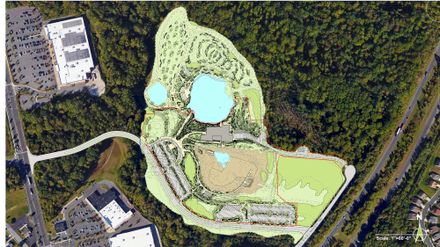
Ennead and KSS incorporated renewable materials such as glulam timber and bird-friendly glass while ensuring the landscape fosters native wildlife. The planting strategy reflects species spanning prehistoric to present-day, preserving ecological continuity.
Recognized for its groundbreaking approach, the Edelman Fossil Park & Museum received the 2025 Green GOOD DESIGN Award from the Chicago Athenaeum's Museum of Architecture and Design, honoring it as a model for sustainable and educational design.
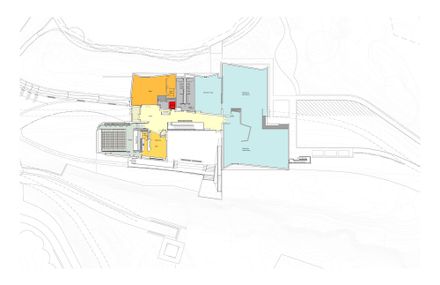
The Edelman Fossil Park & Museum stands as a pioneering destination where history, science, and sustainability converge, inspiring visitors to explore the past while safeguarding the future.
