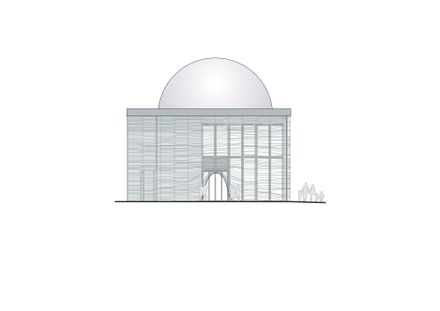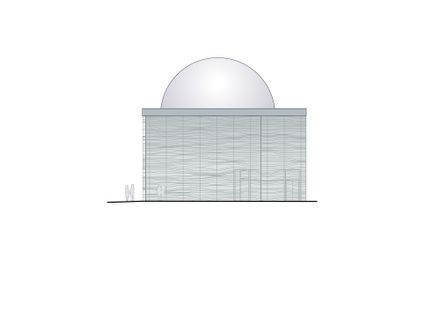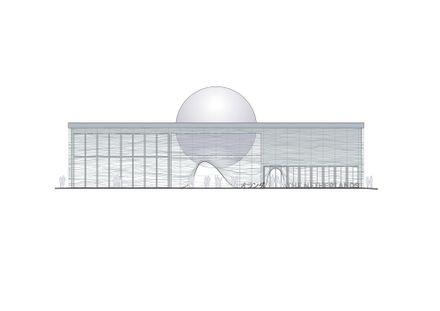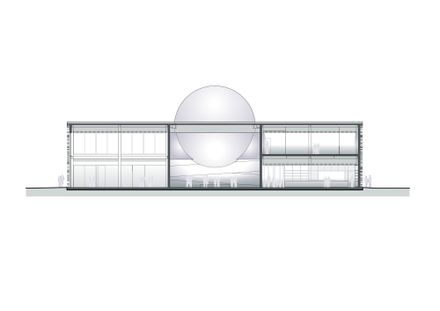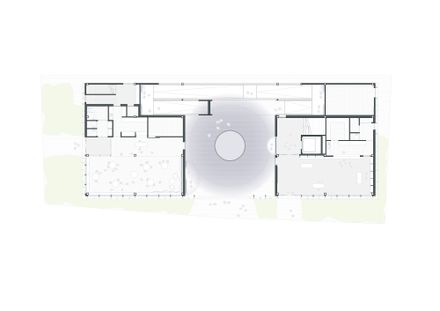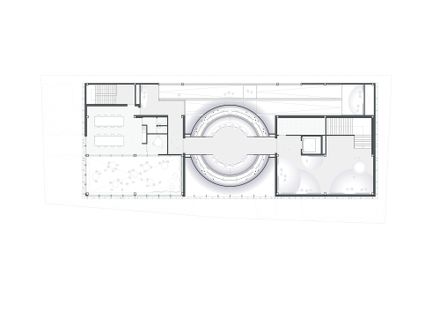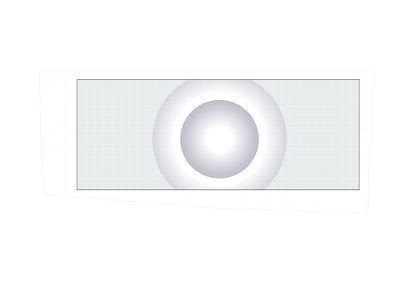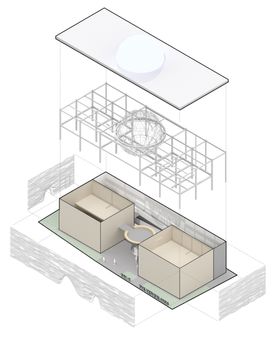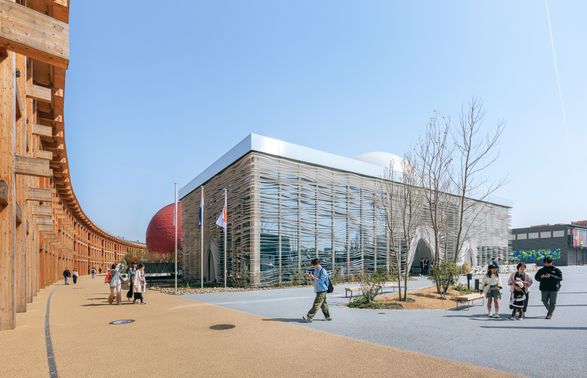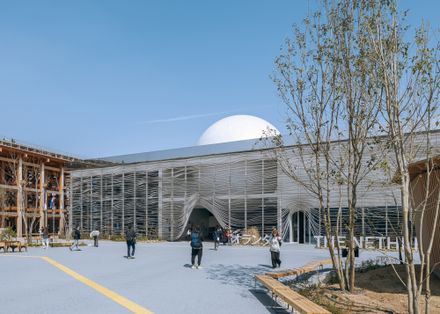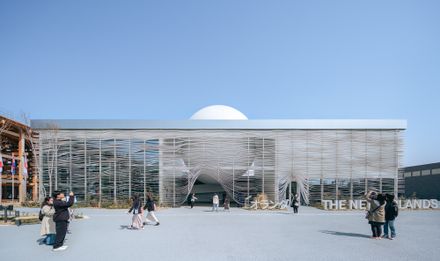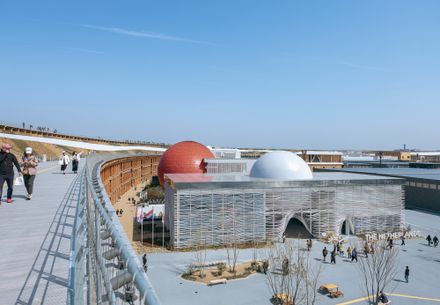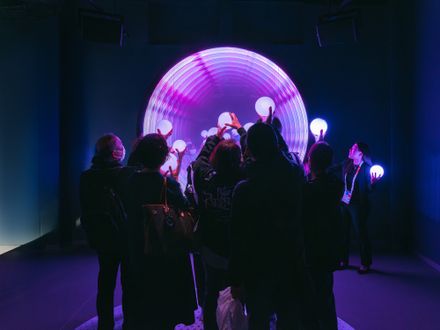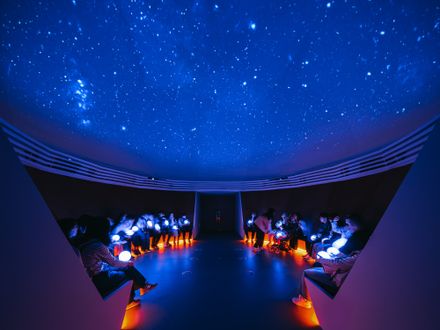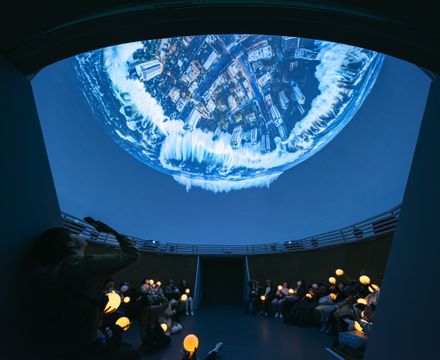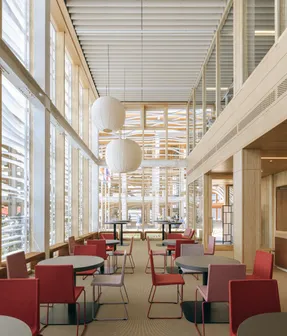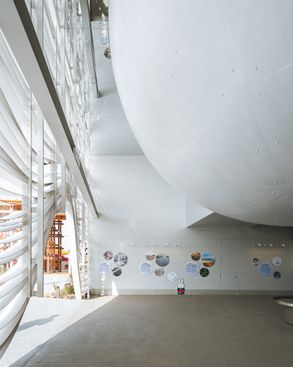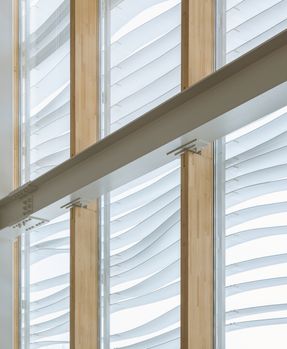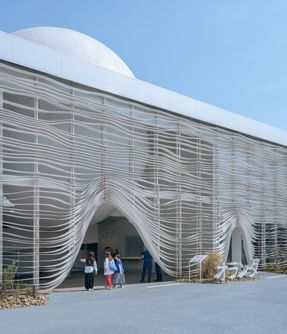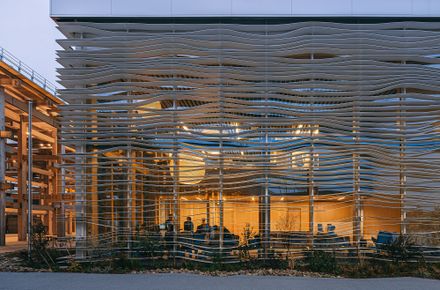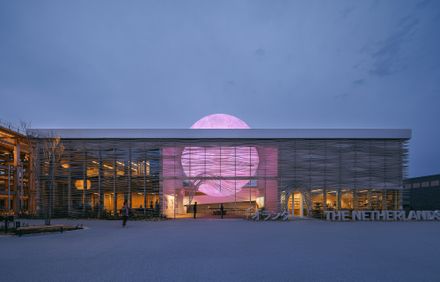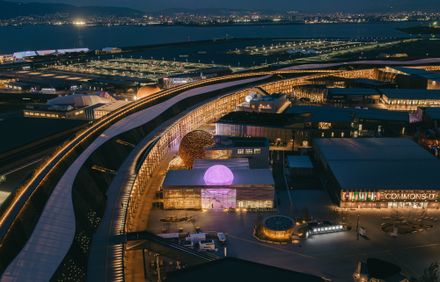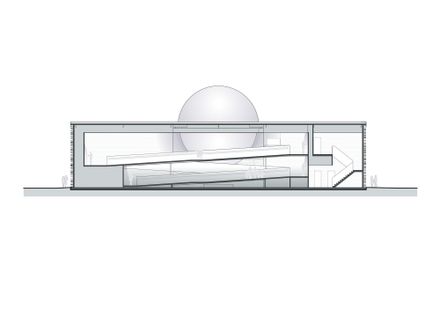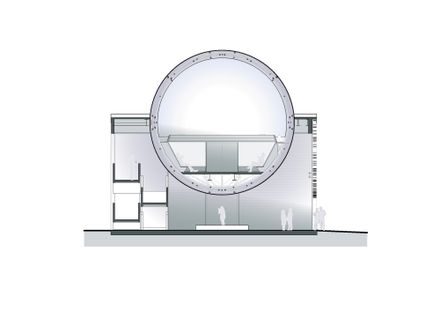The Netherlands Pavilion Expo Osaka 2025
ARCHITECTS
RAU Architects
LEAD ARCHITECT
Thomas Rau
EXPERIENCE DESIGN
Tellart
DESIGN TEAM
Marta Roy, Esteban Serrano, Katarzyna Kędziorczyk
CURTAIN DESIGNER
Studio Mae Engelgeer
TECHNICAL TEAM
Thomas Dill, Dennis Grootenboer
MANUFACTURERS
Cooloo, Forbo, Het Anker, Kojima Shoten
ENGINEERING COMPANY
DGMR
PHOTOGRAPHS
Zhu Yumeng
AREA
1157 m²
YEAR
2025
LOCATION
Japan
CATEGORY
Cultural architecture, Pavilion
English description provided by the architects.
The Netherlands participates with a pavilion built entirely using circular principles and presented under the theme "Common Ground."
The pavilion highlights the importance of international collaboration to tackle major global challenges such as accelerating the energy transition and keeping our planet livable.
For six months, the Netherlands pavilion will also host an extensive program, offering Dutch businesses, research institutions, and organizations the opportunity to connect with Japan and build or strengthen partnerships.
COMMON GROUND
The pavilion's theme is inspired by the country's unique relationship with water. With large parts of the Netherlands lying below sea level, cooperation has always been essential.
This spirit of collaboration extends internationally, particularly with Japan, with whom the Netherlands has shared centuries of trade and exchange. In fact, for a long period, the Netherlands was the only Western country allowed to trade with Japan.
This historical bond shaped the theme "Common Ground." "The urgent challenges to humanity's existence increasingly call for international cooperation on 'common ground'.
The awareness that we are guests on Earth forms the foundation for this common ground in the Netherlands Pavilion.
This shift in mindset leads, among other things, to the realization that everything is finite and that we must keep the infinite available. We call this: the circular economy." Thomas Rau, founder of RAU Architects.
A CIRCULAR PAVILION SHOWCASING INNOVATION AND COLLABORATION
The Netherlands pavilion at Expo 2025 has been designed and built by the Dutch-Japanese consortium AND BV, which includes architecture firm RAU Architects, engineering consultancy DGMR, design studio Tellart, and Japanese construction company Asanuma Corporation.
The pavilion is a rectangular structure with a glowing sphere at its center—an impressive symbol of a "man-made sun," representing clean, limitless energy based on hydropower.
Its facade is adorned with undulating slats that evoke the movement of flowing water.
Together, these slats span exactly 425 meters, a tribute to 425 years of trade relations between the Netherlands and Japan.
The pavilion is also a strong example of circular building.
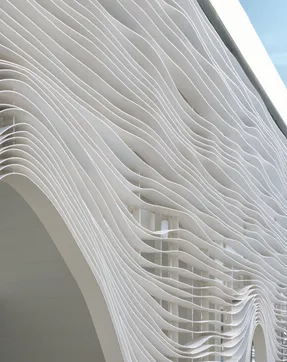
All materials used are registered in Madaster, the digital materials passport for circular construction and infrastructure.
This ensures full transparency of the materials used and prevents the loss of valuable resources.
After the Expo, the pavilion will be carefully dismantled and rebuilt at a new location, ready for a second life.
AN INTERACTIVE VISITOR EXPERIENCE
Upon entering the pavilion, visitors receive a small glowing orb that interacts with the installations placed throughout the space.
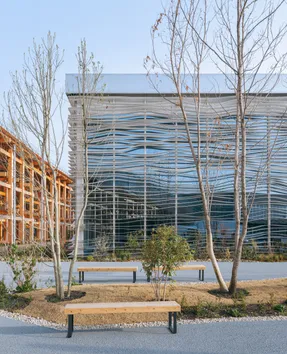
These installations guide them through the shared history of the Netherlands and Japan, as well as the Dutch battle against water.
The highlight of the visit is the central glowing sphere, where guests can experience the world's first AI-generated 360-degree dome film.
Finally, visitors are invited to share their own dreams and ideas for the future through an interactive art piece.
