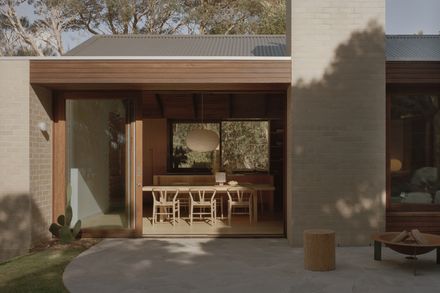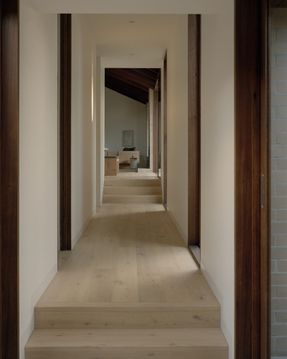Marianne House
ARCHITECTS
Victoria Merrett Architects
STYLING
Tatjana Melchiorre
BUILDER
Momentum Build
PHOTOGRAPHS
Tasha Tylee
AREA
208 M²
YEAR
2024
LOCATION
Rye, Australia
CATEGORY
Houses
Text description provided by architect.
Marianne House is a residential extension located in Rye on Victoria's Mornington Peninsula.
The project exemplifies a considered balance between preservation and expansion, respecting the original home's character while thoughtfully adapting it for contemporary living.
The design reinterprets key features of the existing house—such as exposed rafters, pine-clad walls, and a brick fireplace— through a contemporary lens, creating a seamless dialogue between old and new.
The project is guided by principles of contextual sensitivity, material honesty, and sustainable design.
By responding to the unique coastal setting and the existing architectural language, the extension integrates naturally with both the original structure and the surrounding landscape.
The use of natural materials, including walnut-stained Blackbutt timber and brick, ensures cohesion and durability, while referencing the home's origins.
A central courtyard acts as a pivotal space, connecting the original and new wings, and inviting natural light and garden views into the entry of the home.
The extension is oriented towards a north-west facing garden, maximising sunlight and framing views of mature Melaleuca trees and coastal grasses.
Passive solar design, natural ventilation, and energy-efficient systems minimise environmental impact and operational costs.
The adaptive reuse of the original structure conserves resources and reduces waste, while the use of reclaimed materials and local native timber further enhances the project's environmental credentials.
Functionally, Marianne House is tailored to the evolving needs of a growing family.
The extension introduces a spacious kitchen, dining, and living area, a master suite, and utility spaces, while the reconfigured original house accommodates bedrooms, a lounge, and a study.
Flexible spaces ensure adaptability for the family's future requirements.
The project demonstrates value through strategic retention of the existing structure, efficient planning, and the selection of durable, low-maintenance materials.
These decisions deliver both immediate savings and long-term benefits, resulting in a home that is both economically and environmentally responsible.
Marianne House stands as a model of adaptive, sustainable, and contextually responsive design—enriching the lives of its inhabitants and strengthening its connection to place.





























