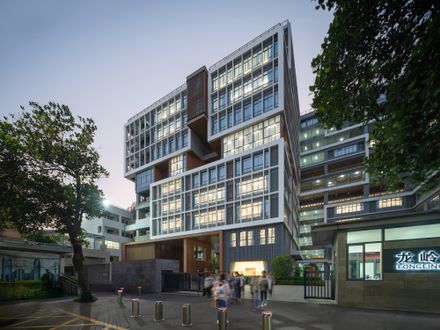Renovation of Shenzhen Longgang District Longling School
ARCHITECTS
Yijing Architectural Design
CLIENTS
Shenzhen Longling Education Group
MANUFACTURERS
Marco Polo, Nippon Paint, Shengxiang Sports
DESIGN TEAM
Xiao Lijun, Zhou Lixin, Li Linzeyuan, Zou Liuyang, Liao Qianyu, Lin Guofeng, Zhang Xun, Lv Boyang, Chen Yunuan
CONSTRUCTION DRAWING DESIGN
Shenzhen Newland Urban Planning & Architectural Design Co., Ltd.
INTERIOR DESIGN
Shenzhen Yuchuang Interior Decoration Consulting Co., Ltd.
GREEN ECOLOGY CONSULTING TEAM
Shenzhen Wandoo Times Green Building Technology Co., Ltd.
LANDSCAPE DESIGN TEAM
Shenzhen Xixis Landscape Design Co., Ltd.
LEAD ARCHITECTS
He Mincong
PHOTOGRAPHS
Linlv
AREA
68237 M²
YEAR
2023
LOCATION
Shen Zhen Shi, China
CATEGORY
Schools
Text description provided by architect.
Longling School, located in the heart of Buji Subdistrict, Longgang District, Shenzhen, is a state-affiliated private school providing nine-year compulsory education.
Originally established in August 1988 as Longling Primary School, the institution underwent a transformative "renovation and expansion project" in 2021 after 33 years of operation, aiming to create a better learning environment.
The project expanded the campus from its original 18,173.71 sqm to 68,237.47 sqm, now accommodating 72 classes in a combined primary and secondary school format.
Given the acute shortage of educational resources in the area, the expansion strategically preserved three key structures.
The seven-story Sino-English Experimental Building, the five-story primary school classroom building adjacent to the playground, and the cafeteria-dormitory complex to maintain uninterrupted operations.
Situated in Buji Urban Village with limited land and high density, the project tripled the built-up area within tight spatial constraints while ensuring seamless integration between old and new campus sections - a formidable design challenge.
While traditional schools favored centralized, linear teaching spaces, contemporary pedagogy emphasizes diversification, replacing passive knowledge absorption with interest stimulation, self-directed learning, and personalized talent development.
Responding to this shift, designers created an engaging "Knowledge Hill" and a symbolic "Path to Wisdom" climbing route, encouraging students to actively explore their futures.
This urban village campus transformation goes beyond physical upgrades - it builds an "Urban Campus Within a Village."
To increase teaching space, six old buildings were demolished (three retained), making way for a new 12-story main teaching building with a courtyard layout.
This central structure connects existing buildings via elevated covered corridors, ensuring all-weather accessibility.
Between classroom blocks, vibrant atriums and 5-meter-wide educational corridors enrich recess experiences.
The preserved classroom building's west side gained a six-story "Delight Tower" featuring climbing walls, art studios, and vocational workshops, plus a two-story cafeteria - transforming formerly scattered facilities into cohesive functional courtyards.
At the heart of campus, the "Longling Eye Art Gallery" bridges old and new dining halls.
This annular structure doubles as a second-level landscaped bridge with water features and an internal gallery.
The central "Path to Wisdom" weaves through courtyards, gardens, and activity zones from the playground outward, creating an adventurous learning journey.
Addressing the neighborhood's lack of public amenities, a double-decker cultural-sports complex was placed at the community interface.
Its orange-red track suspended by V-shaped concrete columns creates striking visual dynamism.
This facility operates on staggered schedules for students and residents. The vertical library spans floors 6-12 of the main building with dedicated access on each level, its four-story white wave-like walls evoking an ocean of knowledge.
Diverse spaces like the Minong Theater, black box studio, golf simulator, shooting range, and ceramics workshop cater to varied interests.
The rooftop features circular ecological gardens connecting to urban farms, nurturing children's curiosity through hands-on agricultural learning. Every space becomes a classroom without boundaries.
Envisioned as an urban "Mountain of Knowledge," this future-oriented campus invites students to ascend via its "Path to Wisdom" - discovering learning opportunities across terraces, gardens, and wheat fields during their most formative years.


































