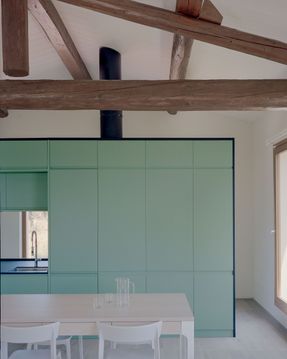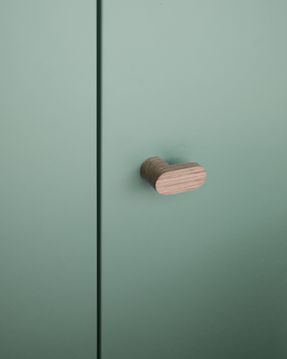Fienile N Barn Restoration
ARCHITECTS
Fontego Architettura
PROJECT TEAM
Francesco Busi, Francesca Romano
MANUFACTURERS
Beneito Faure, Colombo Design, Calligaris, Fajno Design, Kerakoll, Kvadrat, Lombardo
CONTRACTOR
Noccioli Costruzioni Srl
CARPENTRY
Cmm Arredamenti
ELECTRICAL
Ciem Srl
PAINTING
Checcucci Srl
BLACKSMITH
Ditta Modi-giannelli
PLUMBING
Viviani Srl
LOCATION
Ginestra Fiorentina, Firenze, Italy
CATEGORY
Houses, Restoration
Text description provided by architect.
The restoration of a barn (fienile), part of a larger rural complex, becomes an opportunity for Fōntego Architettura to reinterpret the building's simplicity and purity.
In the newly designed home, the living area stands out for its generous volume, evoking the barn's original agricultural atmosphere.
At its heart is a striking centerpiece—an architectural element that seamlessly integrates multiple functions into a single design feature.
Fienile N is part of the restoration of a cluster of rural buildings that were built between the 19th and 20th centuries in the Florentine countryside.
Before being transformed into a residence, this modest structure served as a storage facility for the small hamlet.
Its architectural features are characteristic of barns in this region of Italy: brick and stone masonry, a simple and compact form, two floors, and a large, often singular, opening on the ground level to allow access for agricultural vehicles.
The upper floor features wide, screened openings designed to promote hay ventilation.
In this particular case, the barn is embedded into the hillside, allowing the upper level to have its own entrance, accessed via a small forecourt reminiscent of a traditional farmyard, separate from the existing entry on the lower level.
The project developed by Fōntego Architettura focused on shaping the interior spaces while preserving the visibility of the existing structure, ensuring the building's original identity remained intact.
No partition walls were introduced on the upper level of the barn, which now serves as the home's main living area.
At the heart of this space, a striking custom-designed volume was inserted—a multifunctional green unit that defines the kitchen while integrating a small bathroom, a guest wardrobe, and ample storage compartments.
Crafted with expert woodworking, this element also houses essential utilities, eliminating the need for interventions on the original masonry.
Positioned transversely within the building near the entrance, it provides a sense of privacy and marks the presence of the staircase leading to the lower level.
The only connection between this furniture element and the external shell is a single conduit running to the roof for mechanical systems.
The existing beams and trusses were preserved despite significant structural reinforcement work.
The newly installed floors, one in wooden planks and the other in industrial concrete, reflect a carefully chosen material palette that remains true to the barn's character.
The decision to place the living area on the upper level and the sleeping quarters below is an exception to conventional layouts.
This arrangement allows the bedroom to remain a more private and enclosed space while enhancing the openness of the living and kitchen areas.
Although the design prioritizes intimacy in the sleeping quarters, the existing openings, left unchanged in both size.
And position, frame expansive views of the rolling hills and surrounding countryside, cultivated with vineyards and olive groves.
Some openings, particularly those corresponding to the barn's upper level, reinterpret traditional mandolati (the lattice-like brickwork typical of rural architecture), maintaining natural ventilation while offering protection from the sun.
The project stands out for its deceptively simple composition, skillfully reinterpreting elements of traditional rural architecture to redefine domestic life within a building that openly embraces its historical roots.

















