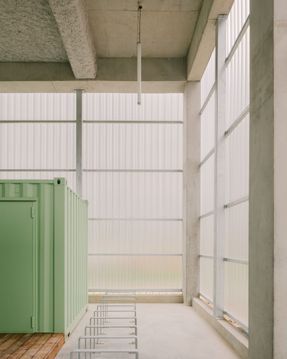Parilly 116 Housing Units
ARCHITECTS
Bbc & Associés, Tectoniques
SURVEYOR
Cabinet Laurent
STRUCTURAL ENGINEERING
Cetis
ENVIRONMENTAL QUALITY
C+pos
LANDSCAPE DESIGN
Bdp Concept
GEOTECH
Equaterre
ASSOCIATE STRUCTURAL ENGINEER
Charley Damont
ASSOCIATE ECONOMIST
Mayeul Mounaud
ASSOCIATE ARCHITECTS
Lucas Jollivet, Clément Lebourgeois, Robert Weitz
ADMINISTRATIVE ASSISTANT
Mélanie Janaud
DIGITAL GRAPHIC DESIGN APPRENTICE
Faustine Muzyczka
OFFICE MANAGER
Isabelle Muzyczka
ADMINISTRATIVE AND FINANCIAL DIRECTOR
Cécile Zurano
ARCHITECT TEAM
Solenn Augé, Loris Bied, Thomas Blot, Willy Caraman, Violaine Charlot, Léo-paul Chorel, Rémi Davallet Pin, Thomas Delaire, Pablo Giovanni, Étienne Girard, Justine Goussard, Vanille Josephine, Alexandre Jozan, Manon Jusselin, Marie Le Pechon, Lucas Lebel, Anne Levallois, Lisa Louison, Claire Mallet, Elise Marcel, Tiziana Minchella, Lucie Petit, Amélie Pontet, Florent Quintard, Lucie Rossignol, Raphaëlle Ruiz, Nicolas Serreli, Michelle Trarbach, Laure Villedieu
STRUCTURAL ENGINEERS
Elsa Alaux, Aymeric Broyet, Romain Guinard, Simon Hanisch, Étienne Louis, Paul- Émile Rinaudo, Marianne Schroeder, Niels Tourres (Apprentice), Nibras Zara
ECONOMICAL ENGINEERS
Pablo Cancade, Marie-orianna Claerr, Pierre Da Cruz, Patrice Feuga
FLUIDS ENGINEERS
Olivier Balmain, Gauthier Capet, Julien Herbo, Clément Risse, Philippe Talet
ENVIRONMENTAL BUILDING QUALITY
Pierrick Durand-glouchkoff, Clémence Magnière, Hélène Thieblemont
BUILDING CONTRACTORS
Benjamin Burq, Rémi Morin
FLUID ENGINEERING
Prelem
ECONOMICS ENGINEERING
Iliade Ingé
PHOTOGRAPHS
Maxime Verret
LOCATION
Lyon, France
CATEGORY
Public Space, Residential
Text description provided by architect.
The project is part of the Grand Parilly development project in south-east Lyon: a 20-hectare site at the entrance to the city at the crossroads of major roads, identified as a strategic development sector by the Metropole de Lyon. The urban project organizes comb-shaped blocks around a new landscaped axis, "the green furrow", with thick templates and relatively high density.
Tectonique's proposal assumes this density while striving to reduce the impact of the scale of the plots and take advantage of their thickness. While the layout and massing of the buildings comply with town-planning regulations, they have also been guided by a bioclimatic strategy and a concern for integration with the Faubourien urban fabric that remains to the south.
The volumetric fragmentation generates a varied floor plan, refining the buildings and creating 92% of through or dual-oriented apartments served by naturally lit corridors.
The interface between public and private space is carefully designed. Exterior spaces feature large areas of open ground and planted areas. They form pockets of greenery, enhanced by furniture that invites visitors to take advantage of the space. Greenery plays an important role in cooling and guiding people through the building, while at the same time distancing the premises located on the raised ground floor.
A number of uses and spaces are associated with this sequence: communal terraces, composting areas, bicycle and stroller garages, and mailboxes. The entrance halls are vast, double-height volumes that form a filter between the public space of the street and the collective space of the project.
They are designed as generous, open spaces. Fitted with colorful containers, their modular, transformable design makes them suitable for a wide range of uses, including those we haven't yet imagined (DIY workshop, food distribution point, small shops, refreshment bar, etc.).
The common walkways are arranged lengthwise in the center of each plot, dividing them into two. They are glazed at each end, providing natural light and views for easy orientation.
The homes are based on principles that promote comfort, health, and quality of life: abundant, controlled natural light, through-ventilation, simple, easy-to-furnish volumes, and a clear day/night divide.
The living room and kitchen are positioned in the corners to benefit from a double orientation, and feature large balconies that extend the space outwards.
The project seeks to achieve a certain degree of constructive efficiency through a largely prefabricated hybrid system: primary concrete framework, FOB (wood-frame facade), and balconies mounted on a metal exoskeleton.
The aim is to reduce the carbon footprint of construction by using bio-sourced materials in the envelope, while keeping to a limited budget.
The living space is strictly contained within simple parallelepiped blocks, with no protrusions, no gaps, and no structural penetrations.
Concrete is used only for floors and partition walls, for its mechanical, fire-resistance, and acoustic qualities.
Insulation is continuous and applied from the outside using a wood-frame mantle wall system. The façades only serve to "enclose" the building.
The prefabricated wood-frame longitudinal facades (north and south) are clad in vertical pre-grained cladding strips, and incorporate workshop-installed aluminum millwork (including transom cladding forming roller shutter boxes and spandrels).
The levels are intersected by continuous metal fascias meeting fire safety requirements. Balcony floors are made of prefabricated concrete. They rest on a galvanized steel structure that extends over the rough-cast concrete east and west gables. Balustrades are made up of flat metal frames and galvanized steel mesh infill.
Balconies are fitted with full-height, tubular metal privacy screens that filter light and provide protection from the elements.
The facades of the common areas are made of corrugated honeycomb polycarbonate sheets set on a galvanized steel structure. Each element is expressed honestly for what it is, in a sober, homogeneous palette.





















