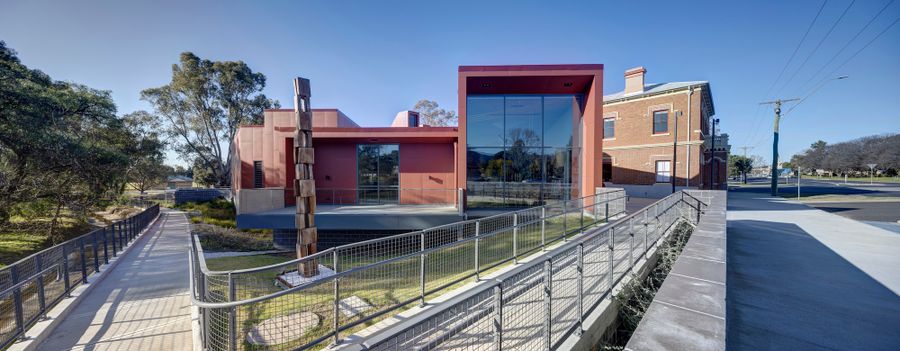Mudgee Arts Precinct
ARCHITECTS
Bka Architecture
LEAD ARCHITECTS
John Baker
LOCATION
Mudgee, Australia
CATEGORY
Museums & Exhibit
Text description provided by architect.
The Mudgee Art Gallery is at the heart of art and culture in north-western New South Wales.
The new building stems from the long-awaited refurbishment and expansion of the former Cudgegong Shire facility, which features office spaces, workshops, and seminar areas across two levels.
Meanwhile, the gallery attachment contains exhibition space for visiting collections, a tourism office, and a sculpture garden.
Located in the regional town of Mudgee, the new addition not only provides improved access to the arts but also supports local food, wine, and tourism markets.
The town's fabric is largely characterised by several heritage-listed colonial buildings that attract visitors daily, highlighting the need for tourism infrastructure.
In the corner of the site, the Victorian-era Cudgegong Shire chambers is enhanced by the contemporary development, rather than overshadowed.
Respectfully, the project roof sits two to three meters below the double-storey heritage building, allowing it to retain its primary view from Market Street. Further care has been taken in the minimal intervention of the gallery with the 19th-century envelope.
Despite these design sensitivities, the new addition has its own architectural character that springs from its predecessor. Sitting at a 45-degree angle, the gallery purposefully juxtaposes with the traditional order of its Victorian neighbour.
The roof forms are dramatic, fragmenting, and sailing in opposing directions. Skylights project from the roof in a sculptural manner, figuratively capturing the essence of the original chimneys.
Perhaps the most conspicuous design choice is the earthy red exterior, the fibre cement panels sympathetically linking to the natural tones of the existing brickwork.
This warmth of material extends into the interior, further complementing the original Chambers with a natural-toned palette.
Within the gallery space, large-format grey tiles and white walls contrast with timber ceilings in other areas, offering texture.
Particular care has been taken in creating a gallery environment that can be controlled passively and actively. Large skylights draw diffuse light into the interior, while louvred openings provide natural ventilation.
The lighting typology is designed to suit diverse exhibition formats, complemented by the flexible layouts provided by operable display walls and ceiling tracks with adjustable fittings.
A stepped ceiling helps define these spaces, identifying subtle zones within the gallery.
The 'art experience' continues outside, with a walking path that flows into the gardens. Here, visitors can explore and appreciate the sculptures placed throughout the grounds and in the entry forecourt.
With projecting bays of deep red, the gallery emerges as a sculpture in the landscape, serving as both a contemporary icon and a homage to Australian natural and cultural history.























