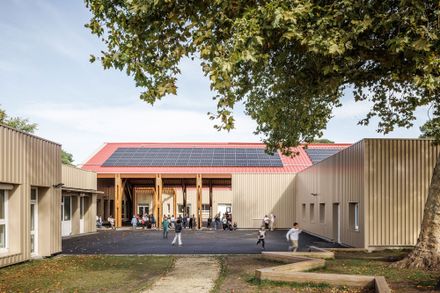School Group Cap de Bos
LANDSCAPE DESIGNER
Catherine Cloup
PROJECT MANAGEMENT ASSISTANCE
Kapea
BET ACOUSTICS
Pi Acoustique
PROJECT DIRECTOR
Delphine Pirrovani
PROJECT MANAGER
Loic Cranley
REPRESENTATIVE
Etchart Construction
YEAR
2024
LOCATION
Pessac, France
CATEGORY
Elementary & Middle School
Text description provided by architect.
Located in Pessac, near Bordeaux, the Cap de Bos school complex has undergone an ambitious renovation and extension project designed by BPM Architectes.
Driven by strong demographic growth in the region, the new design aims to accommodate up to 450 pupils in a reimagined, functional, and inclusive learning environment.
Set within a wooded site on the edge of a residential neighborhood, the project is structured around three buildings — two refurbished and one newly built — all connected by a central covered gallery.
This architectural core, defined by its scissor-truss roof, serves as the lively heart of the school, linking key program elements including the reception area, administration offices, library, multipurpose room, after-school spaces, and cafeteria.
The intervention establishes a renewed architectural identity while maintaining a strong connection with its natural surroundings.
Facades are treated with ribbed metal cladding or lime-rendered external insulation in earthy tones.
The new volumes, with their pitched roofs clad in corrugated fiber cement, introduce a domestic architectural language that resonates with the neighborhood and provides a reassuring visual reference for children.
Outdoor spaces are thoughtfully articulated: to the southeast, a mineral, urban-inspired courtyard connects the school to the city, while to the west, a greener playground area extends into the adjacent wooded corridor, offering biodiversity, shade, and natural exploration for pupils — a clear response to the challenge of urban heat islands.
The project embraces a robust environmental approach, integrating both material choices and construction methods aimed at sustainability.
Existing buildings have been upgraded with external insulation and clad in durable autoclaved wood siding, improving energy performance while blending with the surrounding landscape.
The new cafeteria building is entirely timber-framed and meets the E3C1 and Biosourced Level 1 standards, reflecting a low-carbon construction strategy.
The adjacent kitchen (office) shares the same wooden cladding as the existing buildings, ensuring visual coherence and unifying the overall composition in a warm and natural palette.
With this transformation, the Cap de Bos school becomes a model educational facility: environmentally conscious, deeply rooted in its context, and perfectly adapted to contemporary educational needs.





















