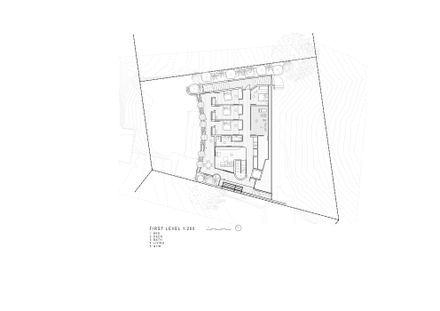Brahminy House
LANDSCAPE ARCHITECTURE
Fig Landscapes
GENERAL CONSTRUCTING
Foley Construction
ENGINEERING & CONSULTING > STRUCTURAL
Phill Wallace Consulting Engineers
YEAR
2023
LOCATION
Byron Bay, Australia
CATEGORY
Houses
Text description provided by architect.
Brahminy House is a striking example of a harmonious fusion between architecture and nature, located on the most easterly part of Byron Bay.
This thoughtfully designed residence stands as a testament to the seamless integration of built form with the surrounding lush native heath, framing picturesque views of the bay.
The design of Brahminy House was a collaborative effort aimed at creating a dwelling that would not only complement but also enhance its natural surroundings.
The architects selected materials with great care, using spotted gum timber and terracotta tones to create a tactile and visual harmony that enhances sensory experiences while minimising glare. These materials help the house blend into the landscape, giving it a timeless and organic feel.
One of the most challenging aspects of the project was its compact site, which is steep and north-facing.
The architects managed to gracefully anchor the house into the hillside, ensuring that it frames both ocean vistas and views of the nearby lighthouse.
The design strikes a delicate balance between offering panoramic views to the North and South while maintaining privacy from neighboring properties. This is achieved through the use of lush landscaping and strategically placed openings that are both restrained and functional.
A primary goal of the design was to create a sanctuary at the back of the house, nestled into the hillside, to provide a counterbalance to the vastness of the ocean and the Northerly winds. This sanctuary offers a serene and sheltered retreat, providing a sense of calm and protection from the elements.
The interior of Brahminy House is designed to foster familial connections, with open-plan living and dining areas that encourage interaction and togetherness.
The architects incorporated innovative solutions in off-form concrete detailing, addressing the challenges presented by the site with finesse and creativity. This attention to detail extends to the landscaping choices, which are designed to enrich the environment and create a seamless transition between the built form and the natural landscape.
Strategic landscaping is a key component of the design, serving to further integrate the house into its surroundings. The lush, green landscape not only enhances the aesthetic appeal of the property but also provides privacy and a sense of enclosure.
This careful balance between built form and nature ensures that Brahminy House is both visually appealing and functional.
In summary, Brahminy House emerges as a timeless sanctuary that embodies the essence of coastal living while embracing innovative design principles.
It stands as a testament to the power of thoughtful design and the importance of harmonising architecture with nature.
The collaborative efforts of HGA Studio have resulted in a residence that is not only a stunning example of modern architecture but also a harmonious addition to the Byron Bay coastline.
This house is a true reflection of its surroundings, offering a tranquil and sheltered retreat that remains deeply connected to the natural world.
















