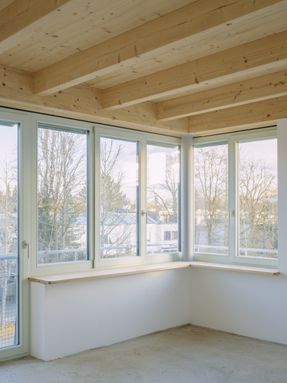The Resilient House Multi-Generational Housing
ARCHITECTS
Etal.
CLIENT
Görzer128 Gmbh, Mietshäuser Syndikat
MANUFACTURERS
Persiana Barcelona
TIMBER CONSTRUCTION
Zimmerei Achter Gmbh & Co. Kg
STRUCTURAL ENGINEERING
Seeberger Friedl Planungsgesellschaft Mbh Ingenieurbüro Für Tragwerksplanung
CONSTRUCTION MANAGEMENT
Uns®, Architektur Und Städtebau, Roland Liesegang
FOUNDING PARTNERS AND LEAD ARCHITECTS
Gesche Bengtsson, Elena Masla, Zora Syren
TIMBER FACADE SCREEN
Timin Gmbh
PHOTOGRAPHS
Federico Farinatti
AREA
930 M²
YEAR
2024
LOCATION
München, Germany
CATEGORY
Social Housing, Residential
Text description provided by architect.
The multi-generational house with communal forms of living was realized for and with a "Baugruppe" (a group of people who commission their own housing development, here:
together with the "Mietshäuser Syndikat"- https://www.syndikat.org) in Munich, with the aim of providing long-term affordable, self-managed rental housing.
Through a concept selection process, the group was selected by the city to lease the land for the next 80 years. This marks the first new construction project of the Mietshäuser Syndikat in Munich. The building is a socially subsidized residential project under the "München Modell-Genossenschaften" funding model.
The cooperative planning process was facilitated by the architectural office etal. All decisions by the group were reached through a consensus-based approach.
The plot, located in the southeastern part of Munich, is situated in a predominantly residential area characterized by single-family homes and terraced houses.
The three-story, barrier-free building accommodates one cluster apartment on each floor, with a communal living and dining area. Each individual housing unit is equipped with its own bathroom and the possibility of a kitchenette connection.
On the ground floor, a multifunctional room serves both the building's residents and the local community as a space for multifunctional purposes. The basement contains further shared spaces, including a bicycle storage area, a wood workshop, and a laundry room.
The building presents a three-story facade towards the street, while the garden side features a mansard roof forming a two-story facade. The remaining roof area is extensively greened and accommodates photovoltaic panels. The building was designed as a timber construction.
All above-ground floors are constructed using timber frame construction, while the elevator shafts and ceilings are made from glued laminated timber.
The roof is designed as an open rafter structure to make it visible throughout the residential spaces of the top floor. The vertically, story-wise stacked cladding made of local spruce and steel trapezoidal sheets as weather protection for the exterior wooden sunshading defines the suspended facade.
To reduce costs, the external walls, insulated with cellulose and wood wool, were constructed without an additional shell for electrical wiring.
The cement screed flooring was also left visible, only being sanded and oiled. The group's desire for individual rooms of approximately equal size deeply influenced the design concept.
The distinctive yet simple structure offers long-term flexibility for various forms of living. Seven rooms, each approximately 18 sqm in size, are arranged around a central hallway and a bathroom core.
The water connections are positioned in such a way that kitchens can be flexibly installed in six of the rooms without significant modifications. The walls of the rooms are designed as partition walls between apartments, providing the necessary soundproofing for possible reorganizations.
So-called "breakpoints" consisting of lintels and thresholds allow for the addition or removal of rooms. These elements also make the potential for alterations visible to the residents.
Functional elements, such as the wooden sunshading, allow residents to carry out alterations, maintenance, or repairs themselves through simple construction and installation techniques.
The participatory process and the high level of self-involvement during construction strengthened the residents' identification with their house, ensuring that the knowledge about the building's adaptability remains accessible to future generations.



















