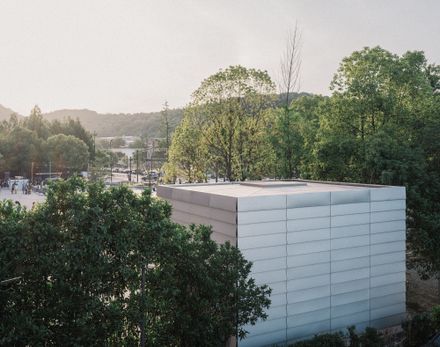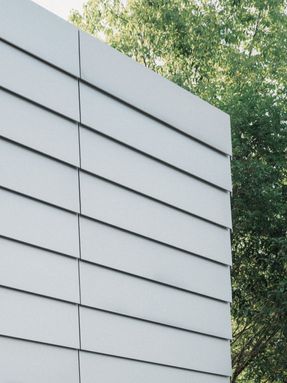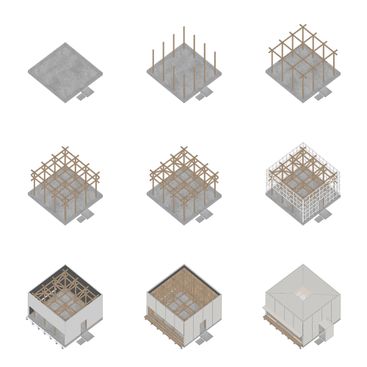ARCHITECTS
Jiangjie Office
LEAD ARCHITECTS
Jie Jiang
GRAPHIC DESIGN
702 Design
DESIGN TEAM
Jincheng Zhang, Zhixia Jiang, Chongwei Li
LIGHTING CONSULTANT
Rongxi Lighting
CONSTRUCTOR
Uhjoh Woodcraft & Team
LOCATION
Hangzhou, China
CATEGORY
Coffee Shop, Coffee Shop Interiors
Text description provided by architect.
More than a café, B131 is a miniature sanctuary within the city. As a supporting space to the art museum, its compact form and lightweight structure offer a new spatial experience through precise control of scale, structure, and materials.
It provides a place for pause, conversation, and observation, offering a moment of calm amid the urban landscape.
The design strategy is based on a clear geometric form, with a square plan defining the overall volume.
The building uses a lightweight steel structure, clad in anodized aluminum panels, creating a visually light form that emits a gentle glow at night.
Twelve columns and beams form the structural framework, with the column grid shaping both the structure and the spatial experience.
Columns become part of the interior layout, defining seating zones and guiding movement.
A square skylight brings in natural light, allowing light and shadow to shape the atmosphere over the day.
Interior walls are wrapped in wood, enhancing a sense of enclosure and offering a shelter-like quality within the urban context.
The central bar becomes a focal point under the skylight, turning the interaction between barista and visitors into part of the space's narrative.
B131 Café demonstrates original thinking in the design of its openings, offering precise visual connections through a restrained architectural approach.
On the west side, a full-length low window faces the plaza and Xiangshan Ridge.
Four operable sliding panels can be fully opened in warmer weather, softening the boundary between interior and exterior.
On the north side, a slender slit frames the view through trees toward the street, allowing distant passersby to catch glimpses of indoor activity, sparking curiosity.
These gestures maintain a sense of enclosure while forming subtle yet effective links to the urban surroundings, creating a spatial tension that is both intimate and open.


































