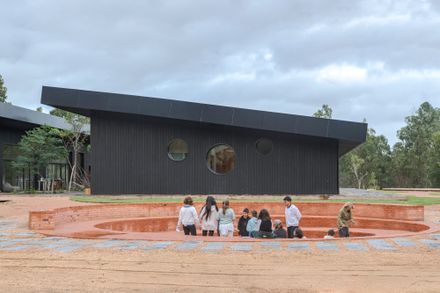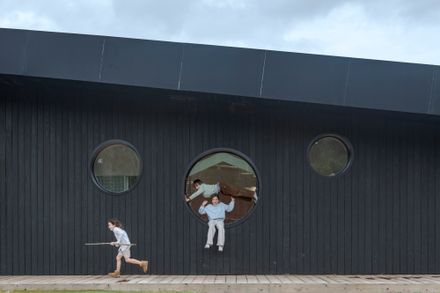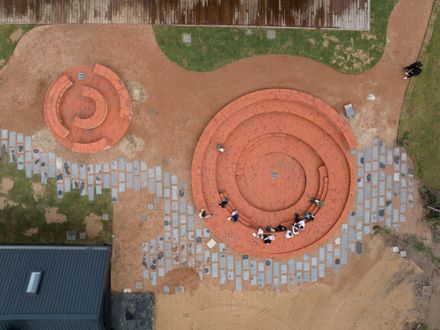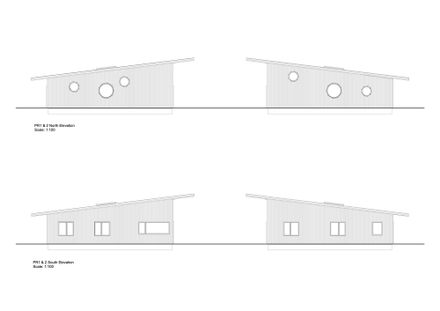The Garzón School
ARCHITECTS
Rosan Bosch Studio
PHOTOGRAPHS
Eleazar Cuadros
MANUFACTURERS
Belgotex , Bertoni, Docol, Duratex, Formica, Novidario, Portobello, Roca, Tarkett
ARCHITECTURE AND INTERIOR DESIGN
Rosan Bosch Studio
MASTERPLAN AND LANDSCAPE DESIGN
Rosan Bosch Studio
ALOCAL LANDSCAPING CONSULTNT
Amalia Robredo
EXECUTIVE ARCHITECT AND ASSEMBLY
Enkel Group
ENGINEERING AND CONTRACTOR AND MASS TIMBER SOLUTIONS
Arboreal
CARPENTRY
Meetline
AREA
900 M²
YEAR
2025
LOCATION
Manantiales, Uruguay
CATEGORY
Campus, Schools
Text description provided by architect.
Rosan Bosch Studio has designed a new nature-based campus and learning environment for The Garzón School in Uruguay. The school is nestled within a dense eucalyptus forest, fostering a unique connection with nature.
The vast and untamed environment of the new Garzón School in Uruguay is intertwined with the school's identity. In close collaboration with the school community, Rosan Bosch Studio has developed a design concept where learning seamlessly happens indoor and outdoor.
The new learning landscape nurtures innate curiosity and encourages exploration, play, and self-expression.
Rosan Bosch Studio has developed the masterplan, landscape design, architecture, and interior design. The innovative concept design applies biophilic design principles to create a nature-connected campus where learning extends beyond traditional boundaries.
Nature is not merely a supplement to learning but the classroom itself. Here, the students become protagonists in their own education through a custom-designed curriculum built on experimentation and inquiry-based learning.
The school's philosophy considers nature not merely as a supplement to learning, but as a teacher itself.
Rosan Bosch Studio's concept design places the students at the center of a differentiated learning landscape programmed with six different learning zones (or Learning Worlds) based on six design principles.
Mountain Top, Cave, Campfire, Watering Hole, Hands-on, and Movement. Designed to support different learning modalities, the six learning zones empower students with meaningful choices that foster autonomy and agency.
Guided by inclusion professionals and educators, the students are encouraged to venture off on their own unique journey of discovery and questioning that goes far beyond traditional school models.
The nature-based campus combines differentiated learning spaces, designed to support different learning styles, with a deep connection to nature.
It provides students with an environment where creativity, curiosity, and collaboration thrive, fostering authentic learning experiences that prepare future change-makers.
Here, "the school is the park, and the park is the school," and all spaces are integrated with the environment in a constant interplay between inside and outside.
Following a winding path through a meadow and around a lake, one reaches the "village" of The Garzón School, nestled in a dense eucalyptus forest. This is where each student's learning journey begins, later expanding outward as they gain autonomy and awareness.
With its meandering streams and promises of adventure, this boundless park becomes fertile ground for imagination and exploration. It represents a bold reinvention of contemporary education.
Nature guides the architectural premise and the choice of materials, which are locally sourced, sustainable, and carefully selected to blend with the surroundings.
Subtle colors, natural light, and stimulating textures come together in the design concept, promoting the well-being of students and educators and fostering stronger teacher-student relationships.
The landscape design around the village is key in defining areas that generate identity and a sense of belonging among students, as well as in creating spaces for gathering and play.
Two brick plazas evoke vernacular Uruguayan architecture, while native vegetation and playful wooden elements enrich the natural setting.
These blend harmoniously with the sustainable buildings, which are made entirely of wood and clad using a traditional Japanese charring technique (Shou Sugi Ban), giving them durability, character, and a strong bond with the surrounding landscape.
The new Garzón School manifests a transformative educational model that serves as a benchmark for Latin America, demonstrating how thoughtful integration of architecture, nature, and pedagogy can create spaces where learning flourishes naturally and students develop into confident, capable change-makers ready for the challenges of tomorrow.





























