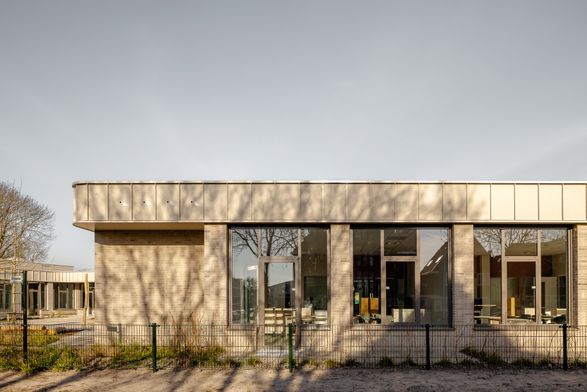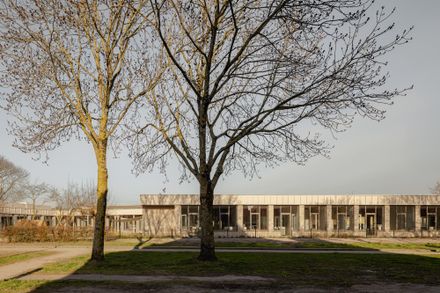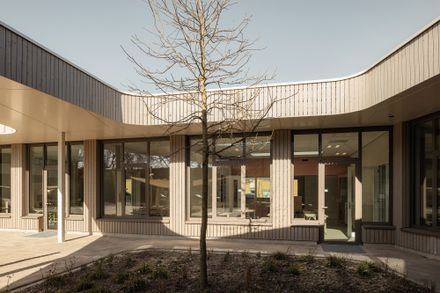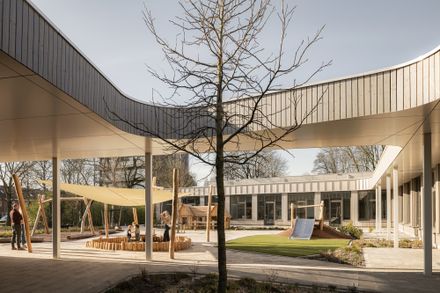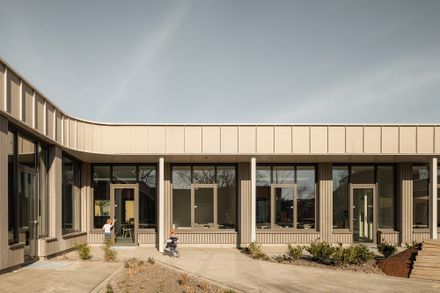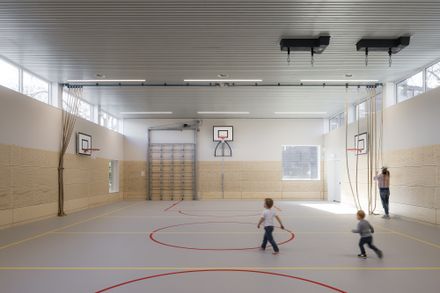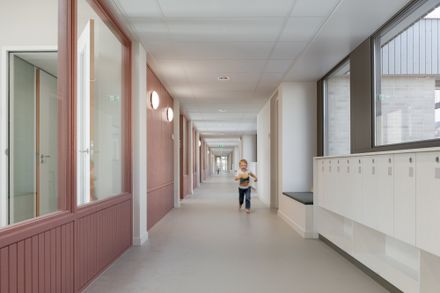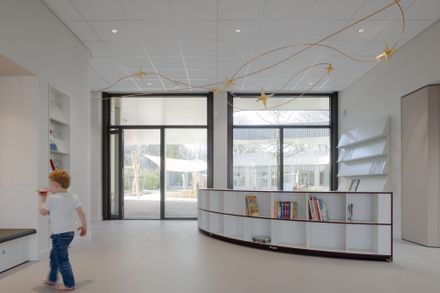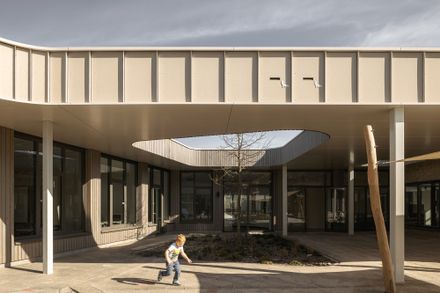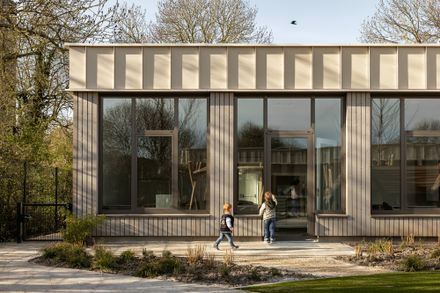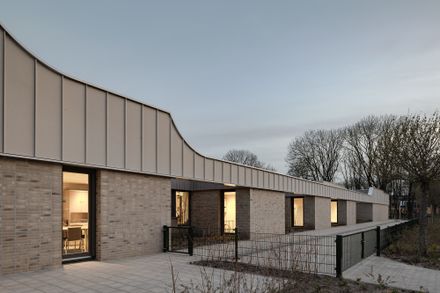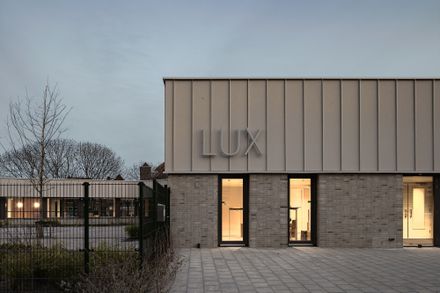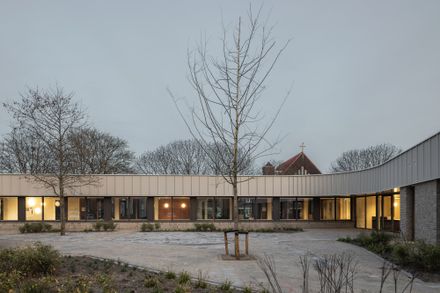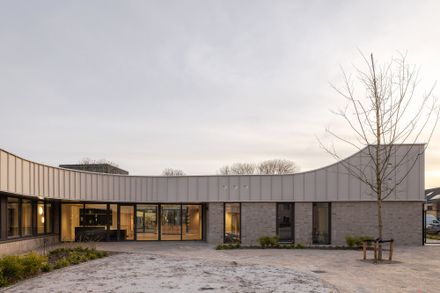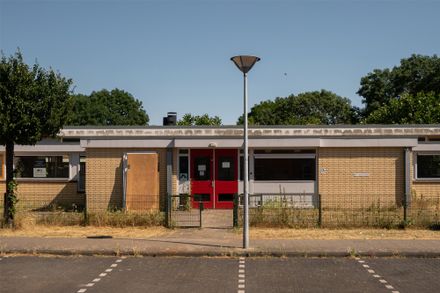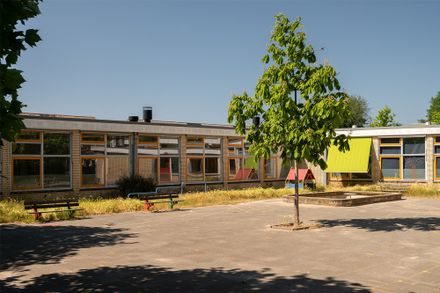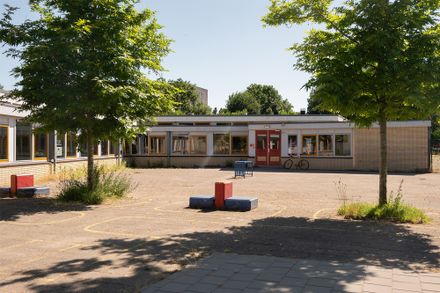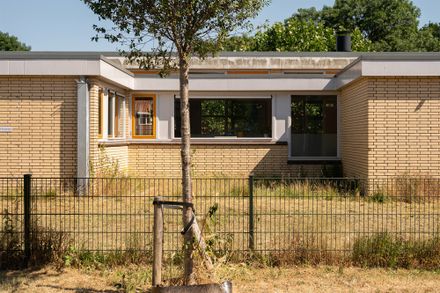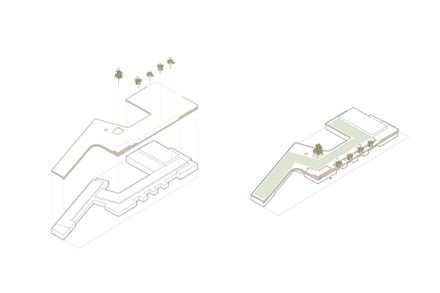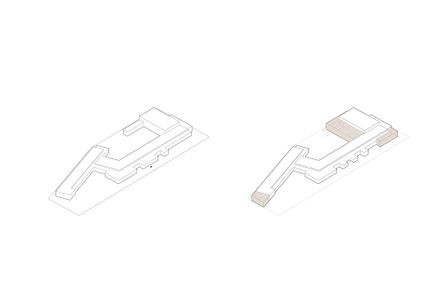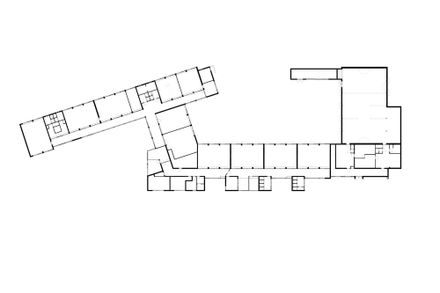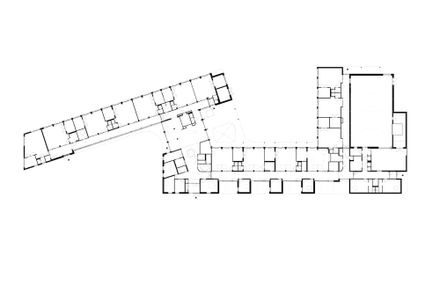ARCHITECTS
EVA architecten
LEAD ARCHITECT
Jeroen Baars, Sharona Sinke
LANDSCAPE ARCHITECTURE
Buro Beuk
GENERAL CONTRACTORS
Burgland Bouw, Bouwstructuur
PROJECT MANAGEMENT
Maar! bouwmanagement
ELECTRICAL CONSULTANTS
Vintis
MECHANICAL CONSULTANTS
Peutz Consult GmbH
INTERIOR DESIGNER
Roosje van Donselaar
MANUFACTURERS
Feldhaus Klinker, CFS, Forbo, Schüco, Stotherm, Van Zetten Daktuinen, ZND Nedicom
PHOTOGRAPHS
Sebastian van Damme
AREA
2100 m²
YEAR
2025
LOCATION
Utrecht, The Netherlands
CATEGORY
Elementary & Middle School
The school building of SO Lux on the Stauntonstraat in the Utrecht district of Zuilen was realized in 1973 and no longer meets the current wishes for special education in terms of spatial and functional aspects.
In addition, the building is very outdated. It has been decided to renovate the building. The current school is characterized as a single-storey building that extends over the entire location in two wings.
Due to these low buildings, the function of the building is difficult to read, and there is no clear recognition of an entrance.
In the school, the group rooms are adjacent to long corridors without a 'heart' or meeting space. The design was developed from the existing cross-section.
The corridor zones on Stauntonstraat are lower than the adjacent group rooms. By organizing all the new installations here, we can reach both the corridor zones and the group rooms and the insulated shielding of these creates a new façade that we use for the architecture.
The façade is pulled around the building like elastic bands and, in addition to being eaves, also functions as a canopy or connecting element.
Where on Stauntonstraat the extensions dominated the façade, attention now goes to the in-between spaces, the patios, which form a beautiful transition between corridor and public space.
Where the two building wings meet, we open up the space again for a beautiful meeting space that connects the two outdoor spaces.
At this location, the canopy literally connects both wings into one school and forms a covered outdoor space for dry play and as an extension of the meeting space.
Where the canopy is pulled up in a flowing line, we hide the installations on the roof and mark the new main entrance. Prominent, visible and proud on the Stauntonstraat.
The main load-bearing structure of the school consists of masonry columns with a load-bearing wall every three grids. In the design, the group rooms are reduced to two grids for the small groups in which lessons are taught.
The third grid forms the link with the adjacent group room and includes a side room and a toilet room that is directly adjacent to the group room. This way, the teacher maintains an overview of the group.
Around the main entrance are the offices where we have housed the more specialist care, such as speech therapy and play supervision, in the existing extensions. The team room is somewhat sheltered, adjacent to the new heart.
An air heat pump is used to heat the school. The group rooms are heated by underfloor heating with additional preheated air from a central air treatment.
For the gymnasium, a Frenger ceiling provides heating/cooling with a separate air treatment for ventilation. Together with the optimisation of the thermal shell, the school meets the ENG criteria in accordance with the current Building Decree 2012 (new construction).



