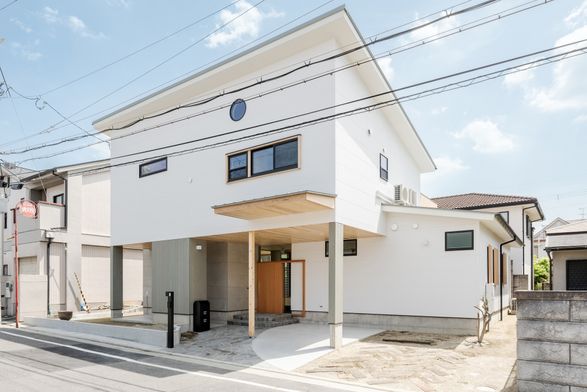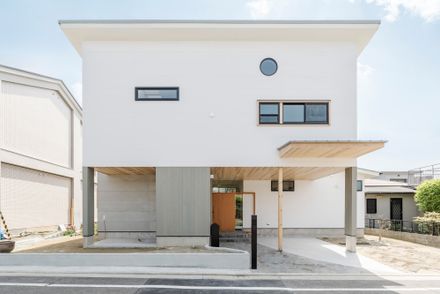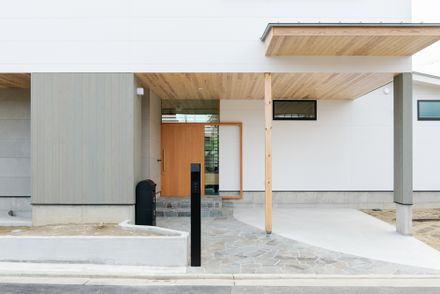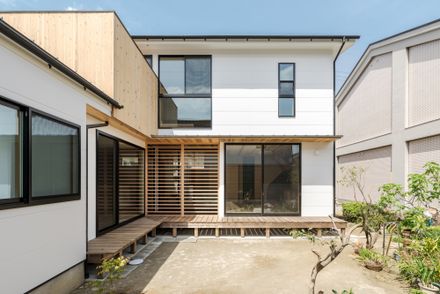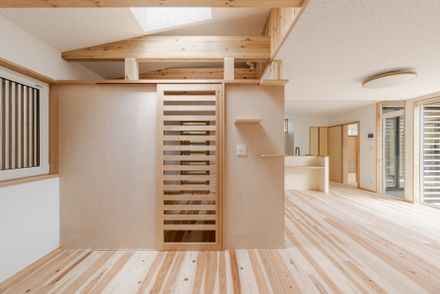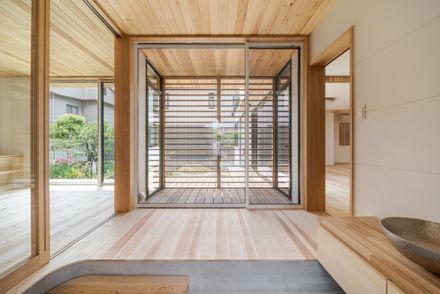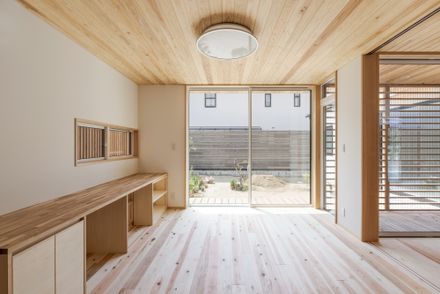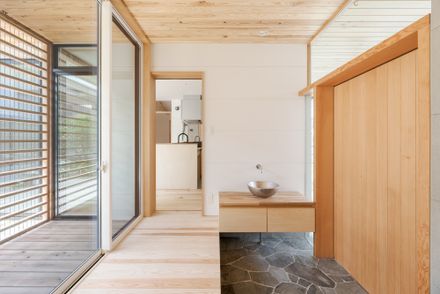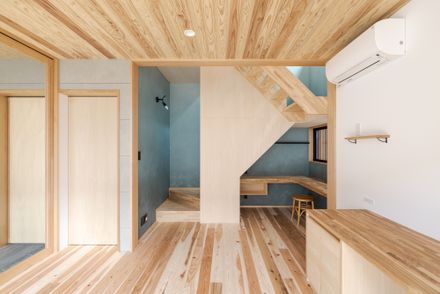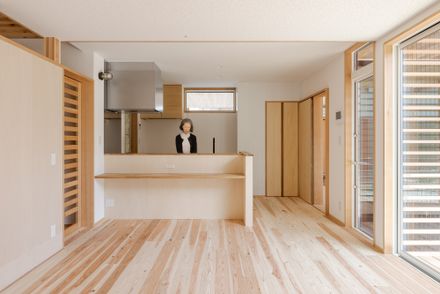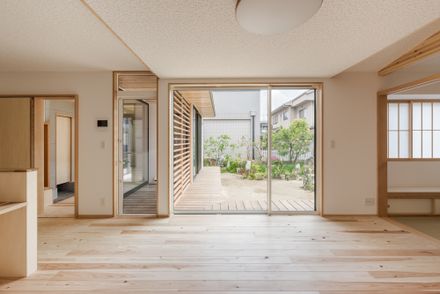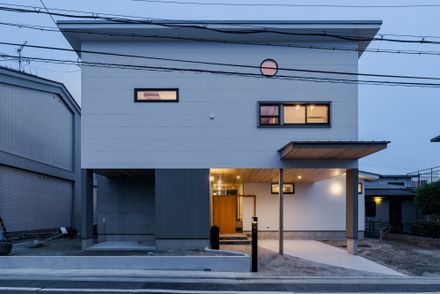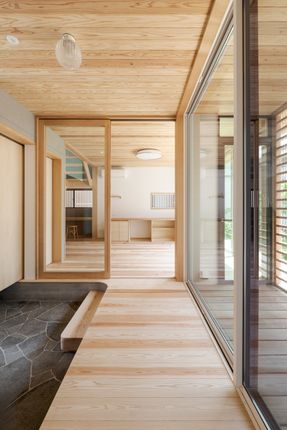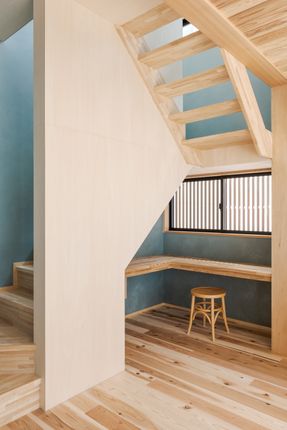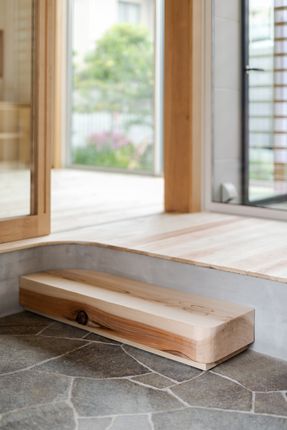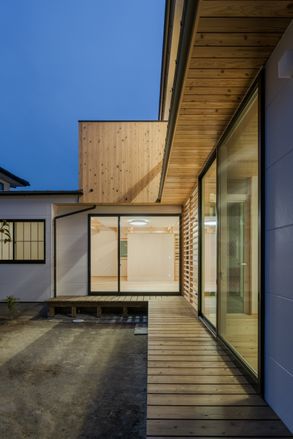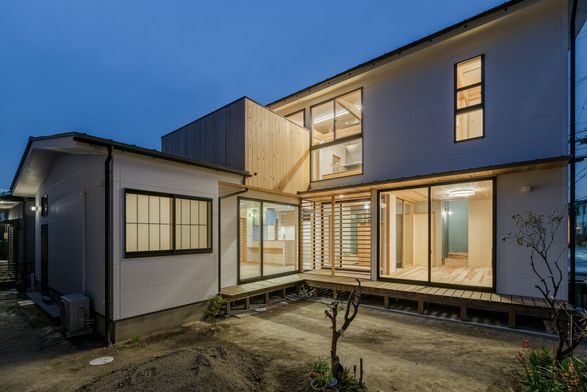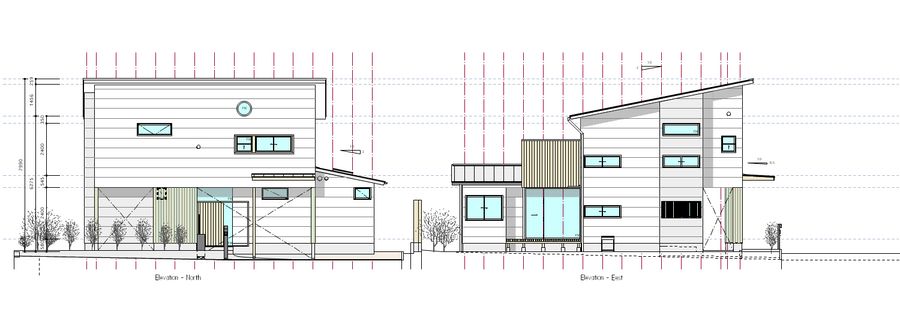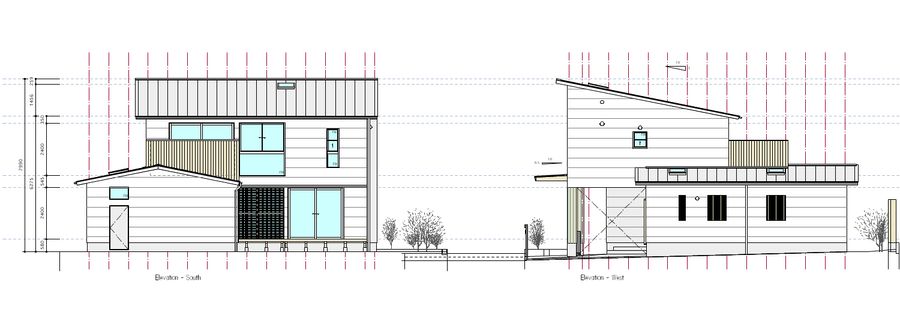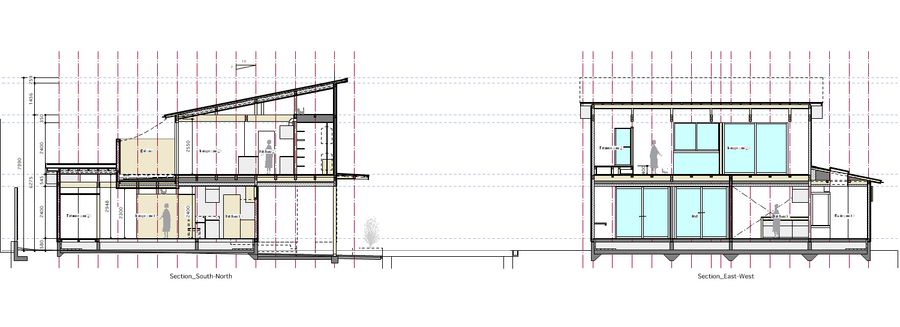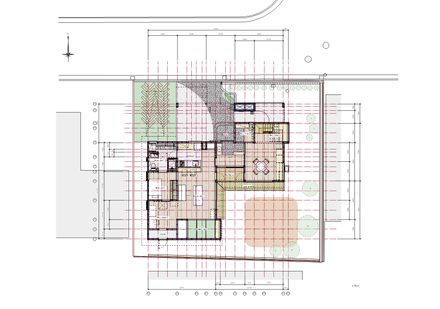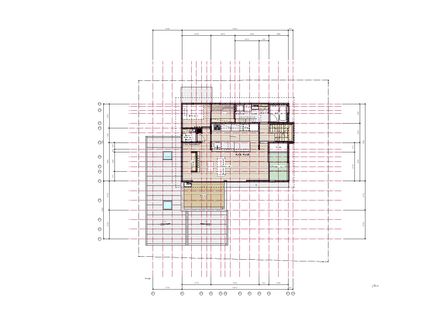ARCHITECTS
Coil Kazuteru Matumura Architects
LEAD ARCHITECT
Kazuteru Matumura
LEAD TEAM
coil Kazuteru Matumura Architects
GENERAL CONSTRUCTING
Taniguchi Construction Co.,Ltd.
ENGINEERING & CONSULTING > STRUCTURAL
Inaho Construction Co.,Ltd.
PHOTOGRAPHS
Yoshiro Masuda
AREA
168 m²
YEAR
2024
LOCATION
Japan
CATEGORY
Houses
We planned a home in a quiet residential area of the southern part of Osaka for two families and their five cats.
The vision was to create a connected home where each space maintains a sense of distance while light and wind reach every corner of the house.
A new garden was designed behind the house, centered around an existing summer orange and fig tree in the southeast corner of the property, a spot where the family enjoys gardening.
The second floor features a spacious sloped ceiling and a private balcony, its design ensuring privacy from neighboring houses.
By designing the living spaces on the two floors to be offset from one another, we created distance and a sense of privacy for the two.
The common main entrance and stairwell occupy the space created with the offset, bringing balance to the entire structure.
Large openings facing the garden and balcony, combined with carefully positioned skylights, invite plenty of natural light into the home.
The attic is designed as an open storage space with exposed beams, creating a fun area for the cats to roam freely and allowing fresh air to flow to all levels.
At the back of the entrance, we created a covered terrace overlooking the yard, featuring louvers that soften the light and provide a safe space for the cats to enjoy the outside air.
Throughout the house, playful design elements add character, such as the gradient wallpaper by WhO in the stairwell, intricate latticework by Tanihata, and a large mirror covering a wall to create openness in the space.
Together with the garden, which will grow richly with the care of the owner, we look forward to seeing the house become more comfortable as time goes by.



