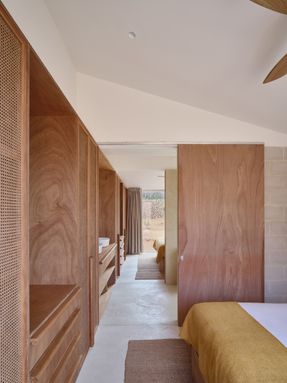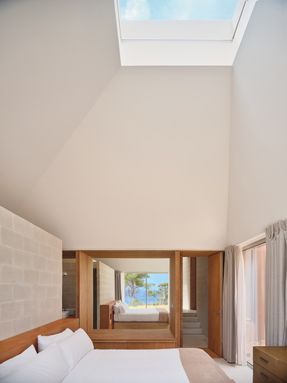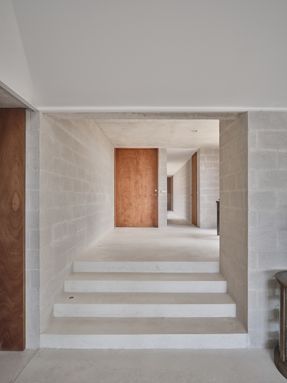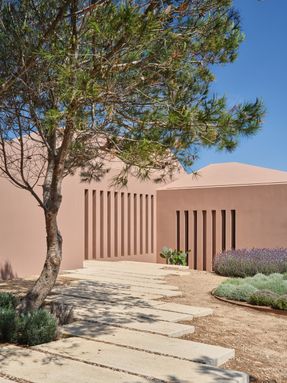ARCHITECTS
Nomo Studio
LEAD ARCHITECTS
Alicia Casals, Karl Johan Nyqvist
ENGINEERING & CONSULTING > STRUCTURAL
Windmill Structure
YEAR
2024
LOCATION
Menorca , Spain
CATEGORY
Houses
Text description provided by architect.
Located on the Menorcan coast, this single-story home extends across a landscape of pines and native vegetation. It engages in a topographical dialogue by adapting to the gentle slope of the terrain through subtle folds and stepped platforms.
In the context of increasing extreme weather events, the design strategy minimizes earth movement, favoring the continuity of natural runoff and the resilience of the land.
The formal organization is structured around the aggregation of eight tangent square modules, creating a permeable system of solids and voids that articulate patios and intimate gardens.
The longitudinal circulation establishes a spatial sequence of shifting views, culminating in a landscape threshold that frames the maritime horizon.
The roof typology alternates between horizontal planes and four-sided pitched roofs, integrating skylights that emphasize spatial hierarchy and intensify the perception of scale and the relationship between compression and expansion.
With its high thermal mass and predominant opacity, the building envelope is punctuated by carefully calibrated openings that function as light and visual capture devices.
These openings, combined with overhead skylights, ensure a homogeneous and nuanced illumination.
With a total area of 300 m², the functional program includes five bedrooms, a social core featuring a living-dining area and a semi-open kitchen, and a porch that acts as a climatic interface and transitional filter.
The connection with the surroundings defines the project's logic: all spaces open to the garden through thresholds that blend seamlessly with the continuous flooring, reinforcing a synergistic spatial experience between interior and exterior.
The layout responds to a programmatic gradation of privacy, where circulation areas function as diffuse membranes between public and intimate spaces.
The main entrance is conceived as a peripheral pathway leading to a shaded vestibular patio, where the four-sided pitched roof and interaction with vegetation create a transitional threshold before entering the foyer.
Three strategic voids are integrated into the volumetric system: the entrance patio, a xerophytic garden adjacent to the master bedroom, and a service patio connected to the laundry area.
The materiality highlights the synthesis between context and construction.
An earthy color palette featuring pigmented mortar finishes in terracotta tones, off-white masonry, limestone floors in sandy hues, and joinery in okoume wood and travertine.
The exposure of materials in their raw state enhances a sensory perception of textures and densities, evoking an atmosphere of tectonic refuge.
Finally, a sheet of water extends toward the sea, merging into a contemplative space carved into the terrain, where the perception of the landscape is framed at an intimate scale, in harmony with the human experience.
























