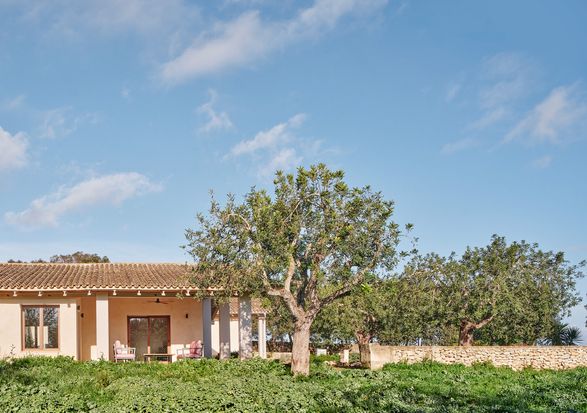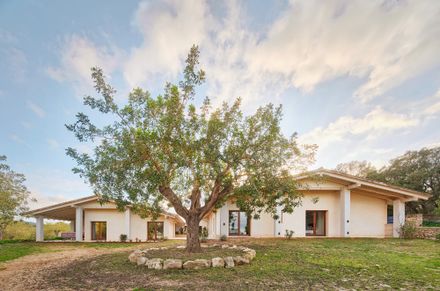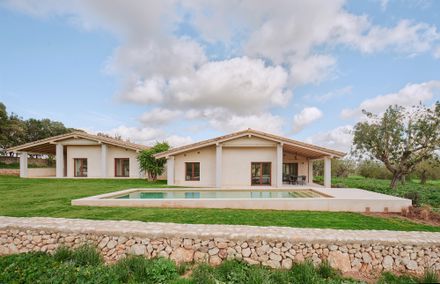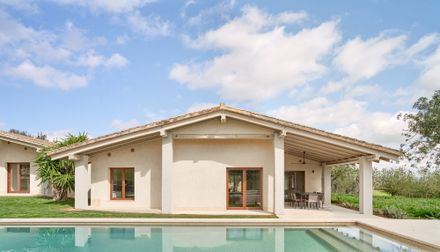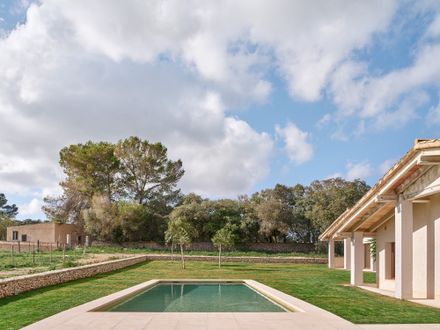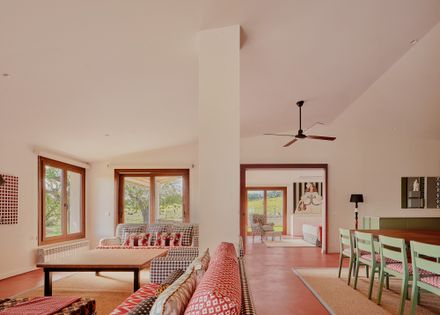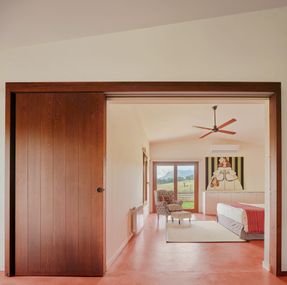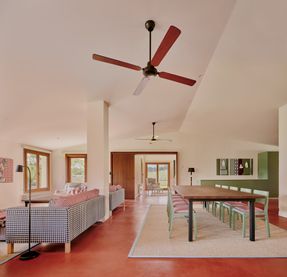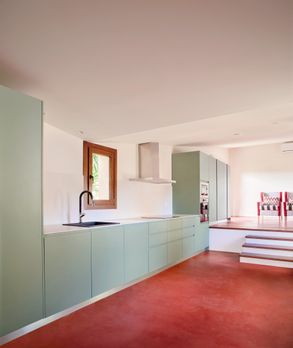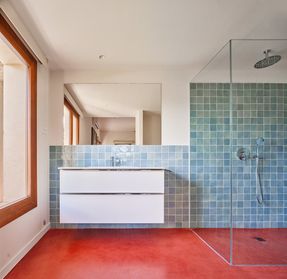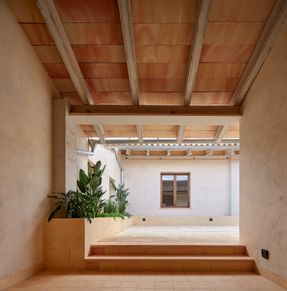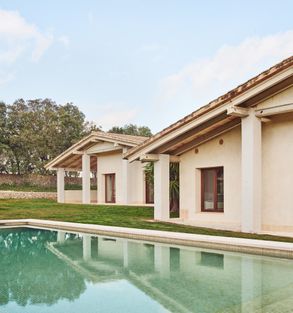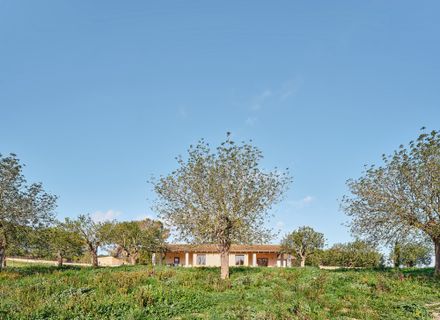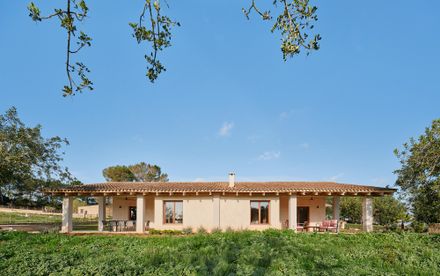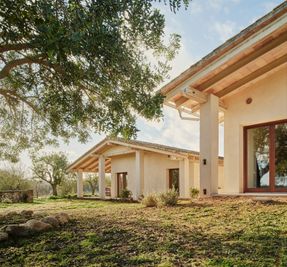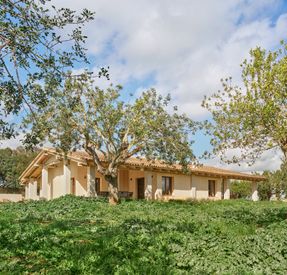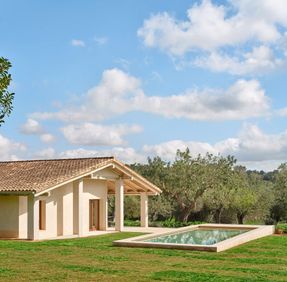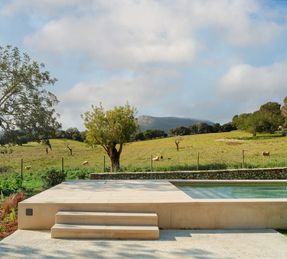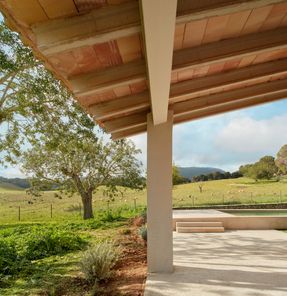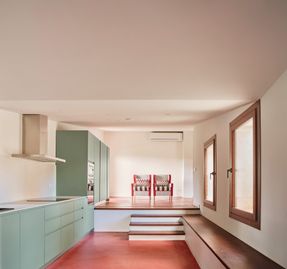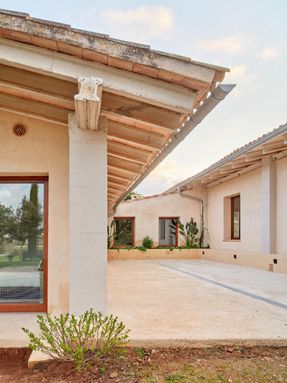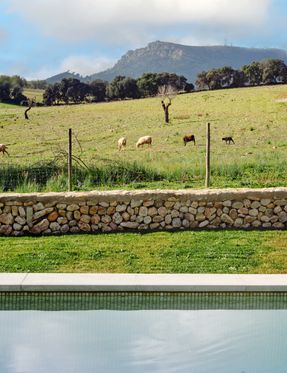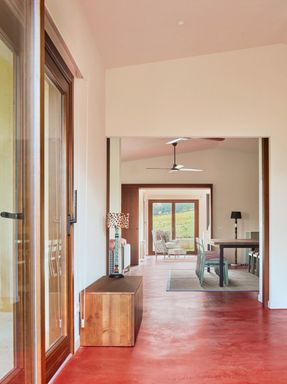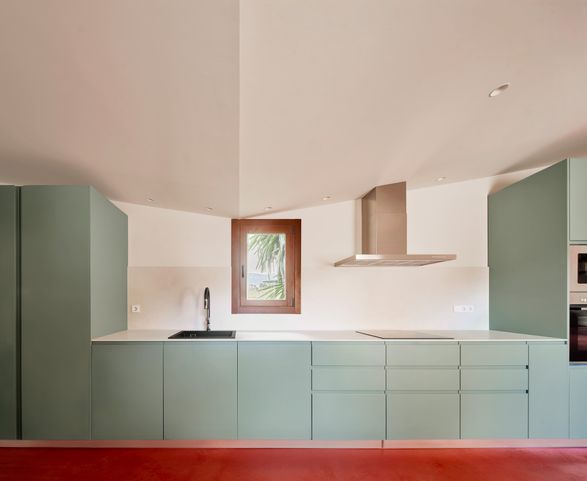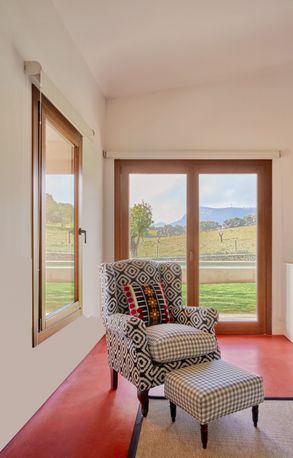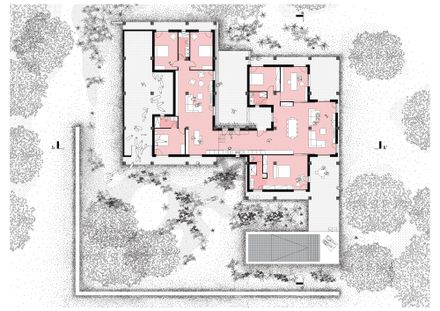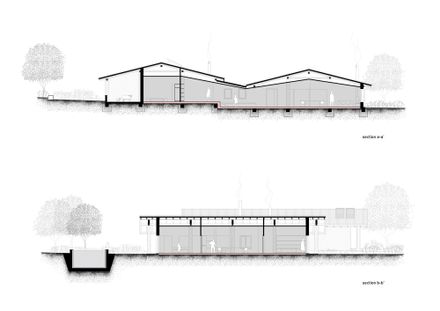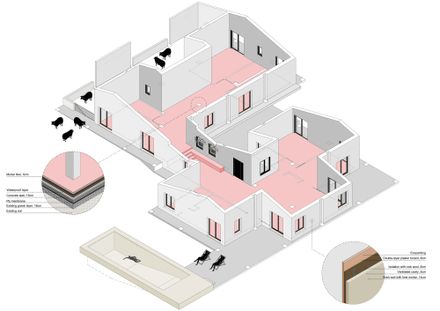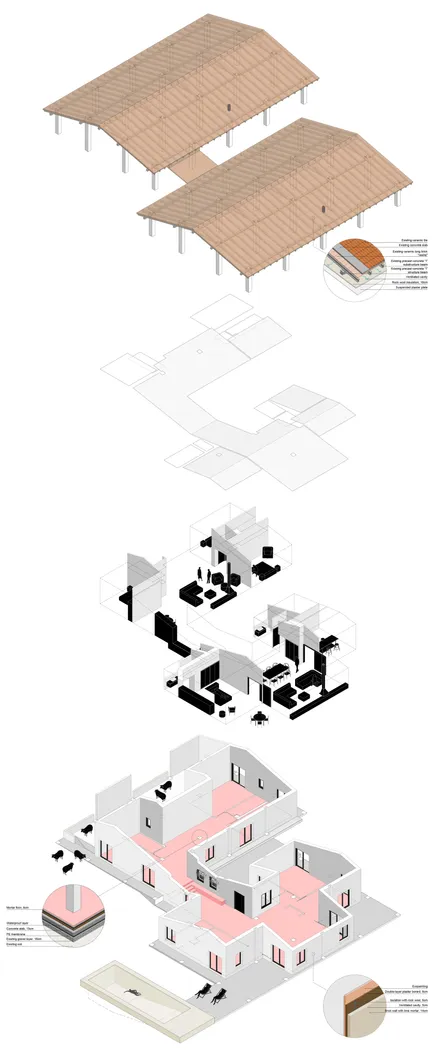ARCHITECTS
Miel Arquitectos
LEAD ARCHITECTS
Elodie Grammont, Miguel Angel Borras
DESIGN TEAM
Victor Martos, Elena Rubio De La Corte, Sergio Miñarro
ENGINEERING & CONSULTING > QUANTITY SURVEYING
Carme Aguilo
ENGINEERING & CONSULTING > STRUCTURAL
Ofici Arquitectura
LOCATION
Algaida, Spain
CATEGORY
Houses
Text description provided by architect.
Halfway between the Puig de Randa and the town of Montuiri, Cas Sestadors was born in the shade of two agricultural sheds that have been there for thirty years.
Like a soft body, the house conquers the space under the roofs, flowing between the Cartesian sea of concrete pillars.
The house absorbs them in its center and sets them back on the perimeter, it generates eaves, terraces, and porches; it enhances its constructive beauty and preserves the insulating continuity of the new ventilated sandstone skin.
The terrace to the South extends beyond its porch to find a pool that, dressed as a garden pond, assimilates the ethnological rhythms of the qanawat of Son Trobat, the hydraulic system that feeds the agricultural development and dates back to the Middle Ages.
A bridge between these two cabins gives rise to the cloister, the entry patio to the house.
An entrance that is also a kitchen; it is the machine that makes living a habit ... three times a day ... a vital tuning fork that gathers, connects, nourishes, and occasionally fulfills.
Each deck houses its own living room, introspective to the North (reading and small stove) and extroverted to the South (table talk and chitchat).
And finally, located at the poles furthest from the entry, are the bedrooms; for friends, children, and the master bedroom, all absorbed by the deep views of the surrounding landscape framed by the carob tree forest that surrounds Cas Sestadors.



