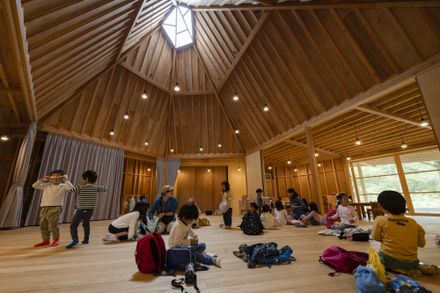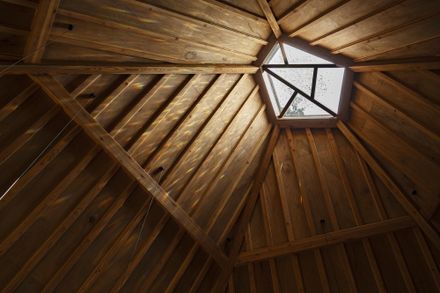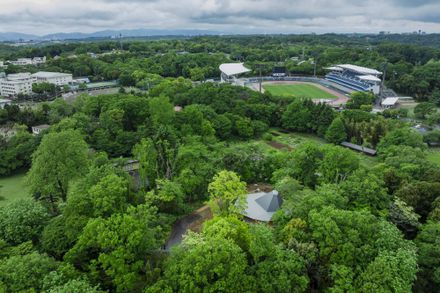YEAR
2023
LOCATION
Machida, Japan
CATEGORY
Educational Architecture
Text description provided by architect.
The building is a playroom situated in the middle of a large forest west of Tokyo. It is a playroom that belongs to a kindergarten located 20 minutes away.
Children travel by school bus to the forest every week for a few hours to play outdoors. The building resembles the mother nature of the site, which the local missionary seminary shares, and it is also designed with the character of a chapel.
Visitors will walk through a flourishing forest on a small road, and up a small hill before arriving at this hut.
The building's roof, shaped like a witch's hat, is surrounded by four hectares of forest. The building is an irregular polygon that mimics the shape of the forest canopy.
A deep brim surrounds the pointed center. Latticework adorns the top of the pointed roof.
This feature is designed to capture the sky and allow sunlight to penetrate deep into the building, even after the surrounding trees grow thicker and encircle the building.
Half of the floor space is under the eaves in a semi-outdoor area.
For children who spend most of the week in the forest, the eaves provide important shelter from the rain and sun.
Thousands of prisms are mounted on the skylight. They polarize the sunlight and diffuse it into rainbow lights that spread across the ceiling, walls, and floor of the playroom.
The direction, position, density, and shape of the rainbow lights change throughout the seasons and at different times of day.
We chose clear prisms instead of stained glass because polarized light is the purest form of colored light. The rainbow lights are about the size of a child's palm.
The children never get tired of stepping on them and eagerly catch the light. But they cannot catch the lights, because the lights are intangible.
















