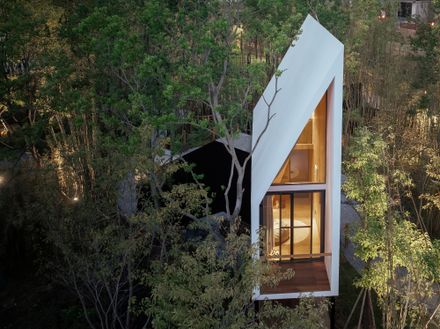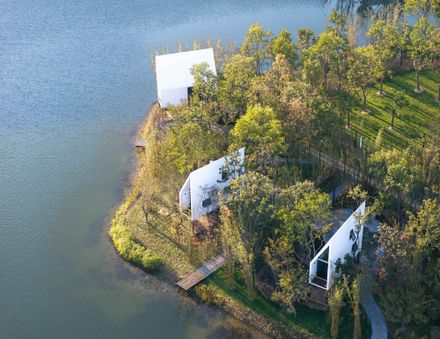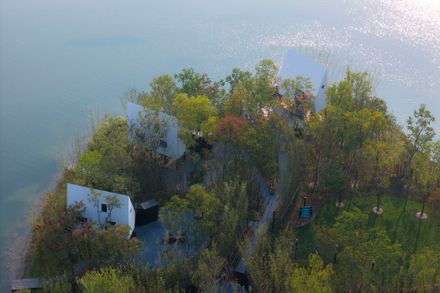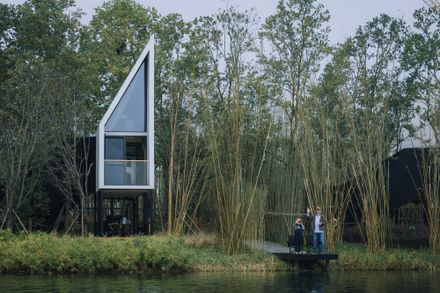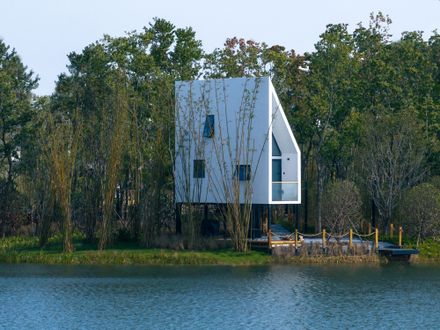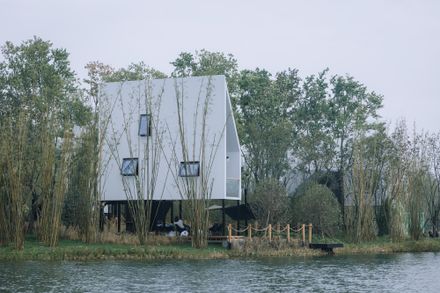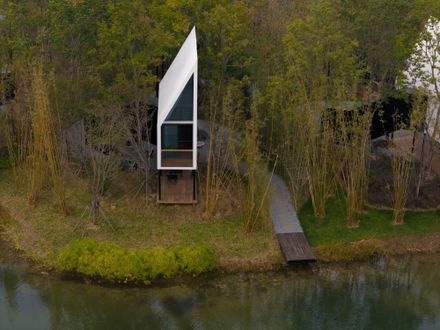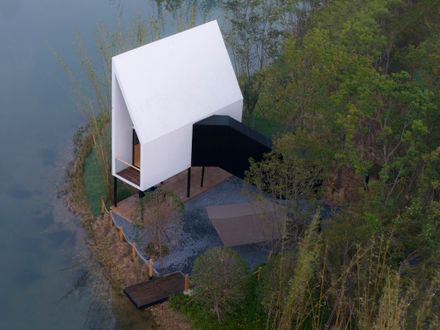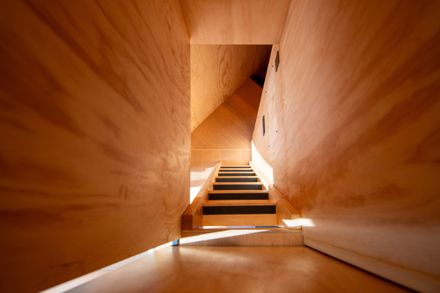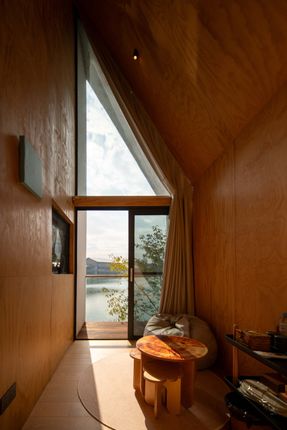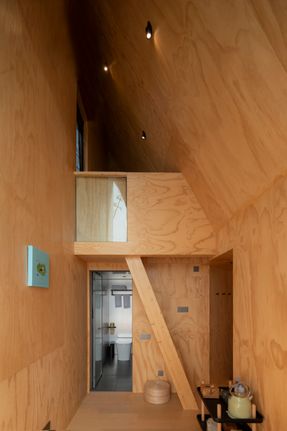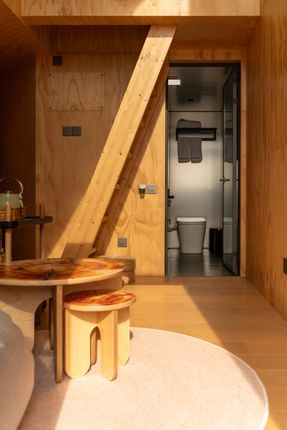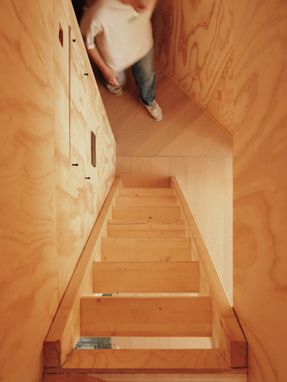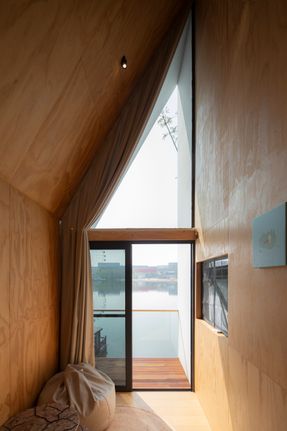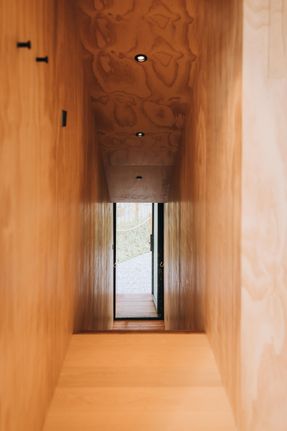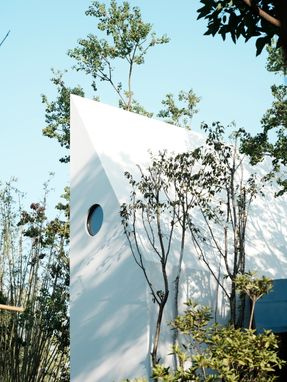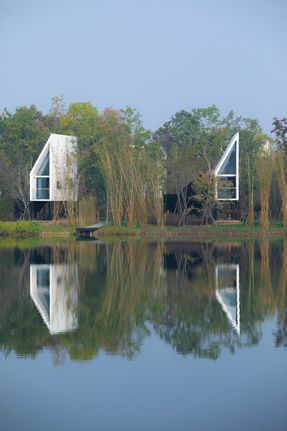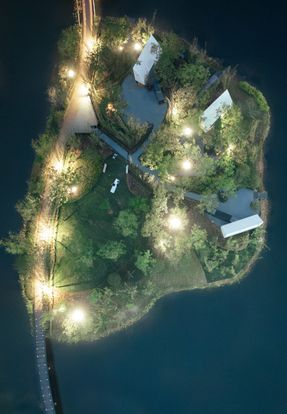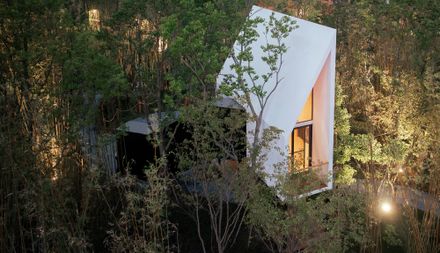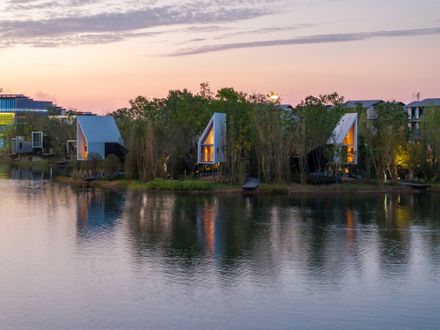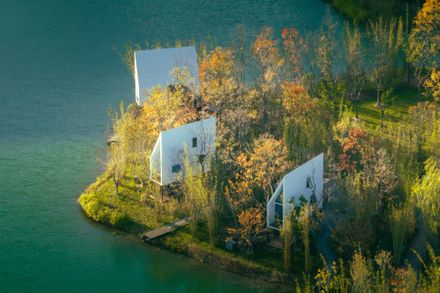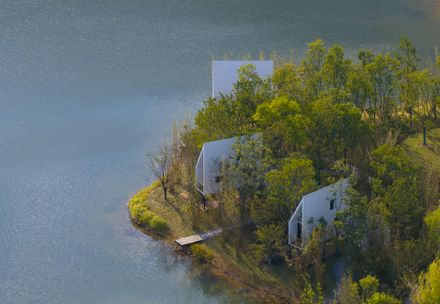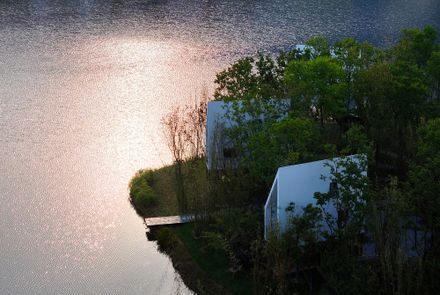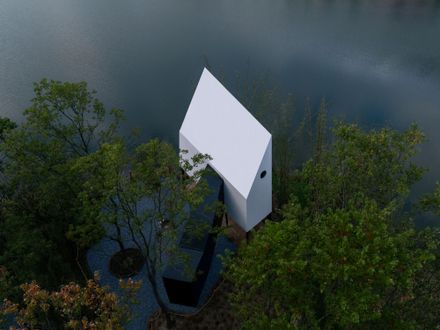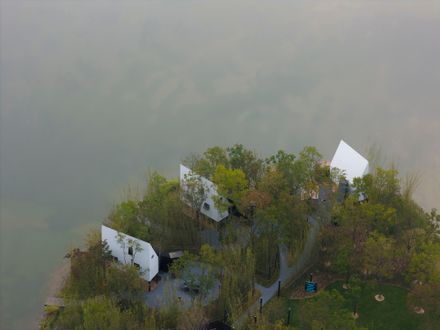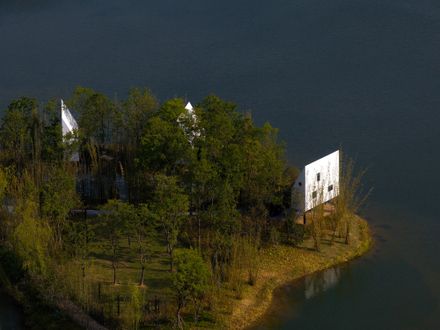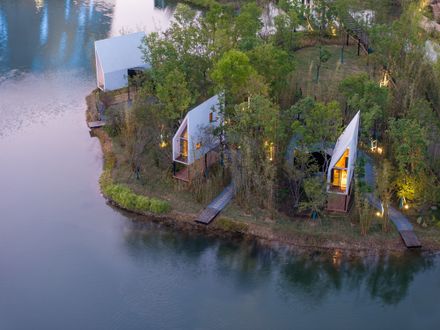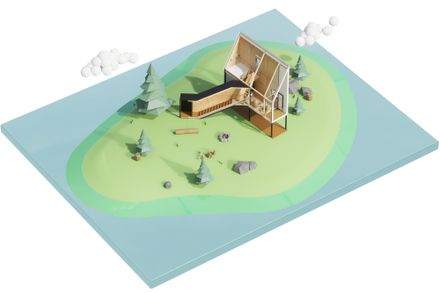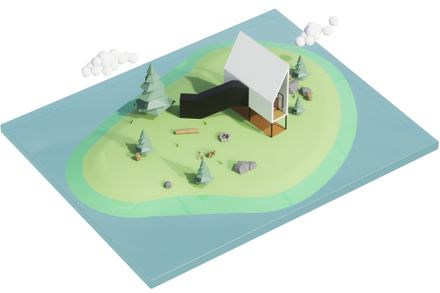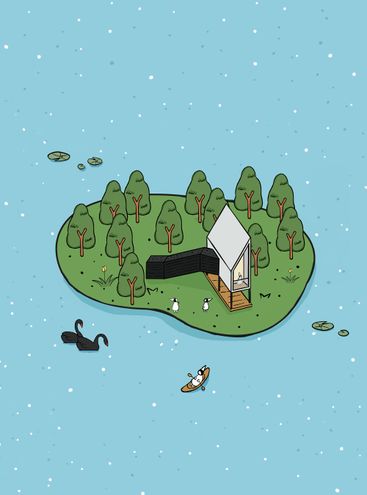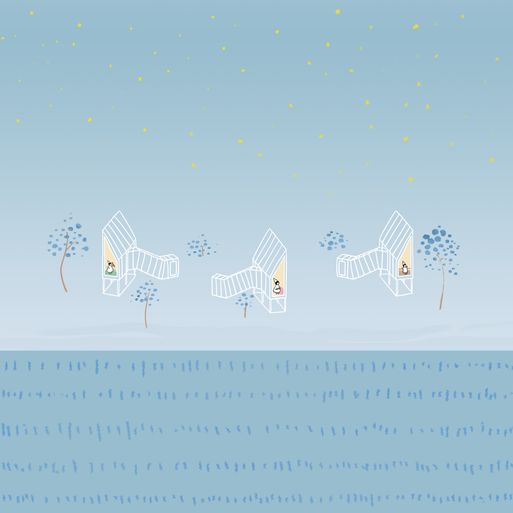The Cabin of Sails
ARCHITECTS
Advanced Architecture Lab, Wiki World
CONSTRUCTION
Wiki World
LEAD ARCHITECTS
Mu Wei, Feng Zhaoxian, Wu Baorong, He Wen, Liao Xiaotian, Wang Yuanying
SPECIAL ISOLATION AND CONCRETE STRUCTURES
Rothoblaas
PHOTOGRAPHS
Wiki World, Arch-exist, Yanjun Pan
AREA
80 M²
YEAR
2024
LOCATION
Wuhan, China
CATEGORY
Houses
Text description provided by architect.
The project is located in Wuhan Ganlushan Culture Creativity City, an ultra-large-scale 'ice and snow+' cultural and tourism complex invested in by Wuhan Urban Construction Group, marking the first time we have ventured out of the true wilderness to integrate into a richly contented cultural and tourism complex project.
Against this backdrop, we still aim to create an experience of space isolated from the world. Thus, we have joined forces with the client and the community to initiate the 'Island Living Plan.'
This plan will create a series of island cabins and explore the possibilities of returning to nature through different spatial forms. 'The Cabin of Sails' is part of the natural co-construction plan and represents the first island cabin completed by Wiki World.
2M WIDE CABIN
Imagining Rod Stewart's Sailing as a home in the wilderness—a sailboat finally docking on a solitary island. Is the sail, perhaps, a space?
The sail is an ultra-thin house, so thin it's just the width of a double bed. The cabin floats in the sky, lofty and aloof, sheltering a spacious terrace below from wind and rain.
Crossing a dark bridge, you enter the slender house. The terrace, open to the water and wind, offers distant views. A narrow staircase leads to an open loft—also the bedroom.
There are tree cabins on the island. Each sail-shaped wooden cabin has its own small dock, and guests must arrive by boat.
AN EXTREME RESIDENTIAL EXPERIMENT
Compared to the rich diversity of nature, even as architects, we often feel that adding a house to the forest is, in a way, an intrusion upon the natural world.
So we attempted to define a house by the width of a double bed—building a long, narrow wooden cabin. That's why "The Cabin of Sails" is only two meters wide, accessed by an 80-centimeter-wide staircase. Each cabinl stands by the water, and casting a line from its small terrace would be a fine choice.
WIKI WORLD-BUILD SMALL, DREAM BIG
Wiki World has been committed to returning to natural life through natural construction.
The cabin of sails continues such a natural wild house experiment, jumping out of the inertia of the size of the thinking, focusing on the relationship between living behaviour and environment, the answer of space must be far from the daily living experience, even a little paranoid.
The cabin makes home supper narrow, 'Small' brings us closer to the material, so we are more sensitive. Now that we are in the forest, let's go barefoot for a day and listen to the sound of dead leaves being crushed on the terrace.
BUILD NATURALLY
The entire building adopts a glued timber structure, with each custom-shaped component and joint digitally designed and customized, achieving 100% prefabricated assembly.
When it comes to living spaces, there is certainly no standard answer—everyone hopes their dwelling can reflect their own understanding of life, hence the concept of a "2-meter-wide home" was born.
Wiki World continues its longstanding philosophy of natural construction. We preserved every tree and bamboo on the site, maintaining the original woodland and path textures.
The houses are entirely elevated above the ground, and all structures are independently developed prefabricated timber systems, built collaboratively by the team and the users.
Natural buildings can be built like Lego. Little cabins, like building blocks, were placed in the forest.
We stick to the original wild wood construction technique that we hand fired the façade of the carbonized wood boards.
The cabins are all connected by small metal components that can be repeatedly assembled. We try to create a precise relationship between the cabins and the environment in the nature.
Each wooden cabin is elevated above the ground, and no walls or artificial landscapes are used. Nature is the best package.

