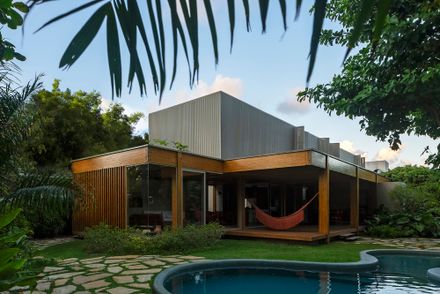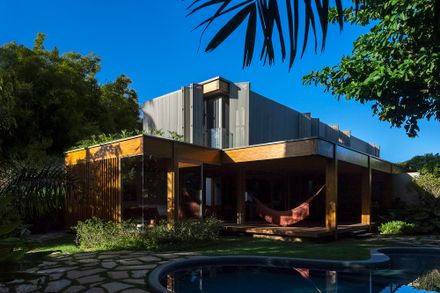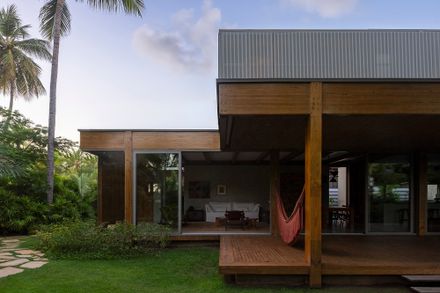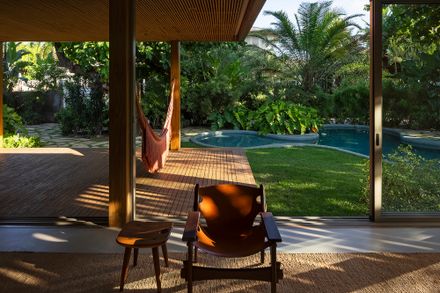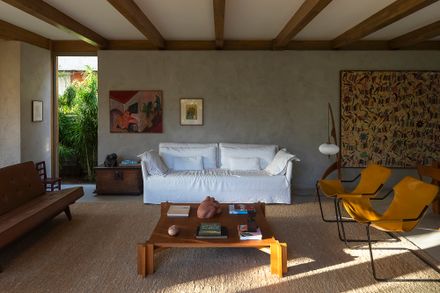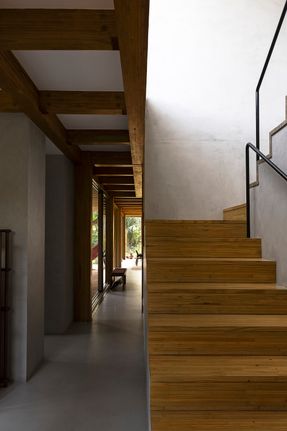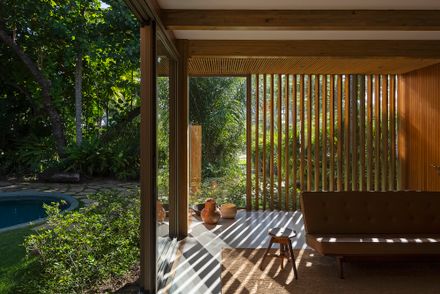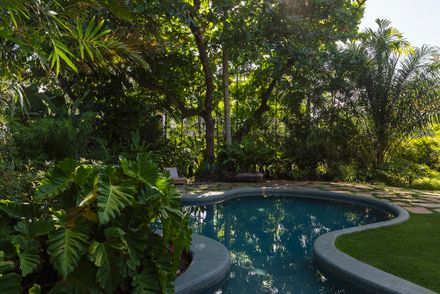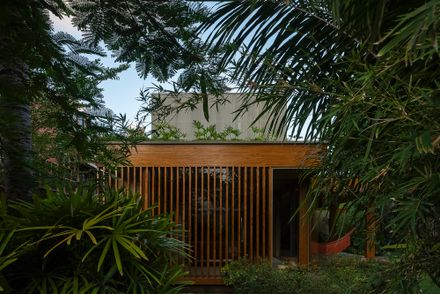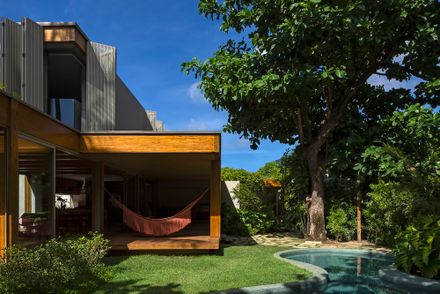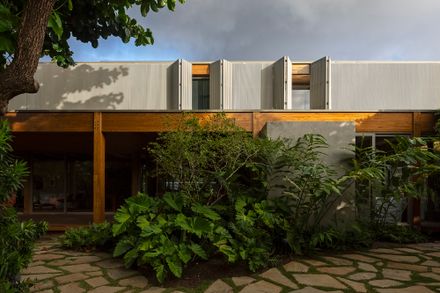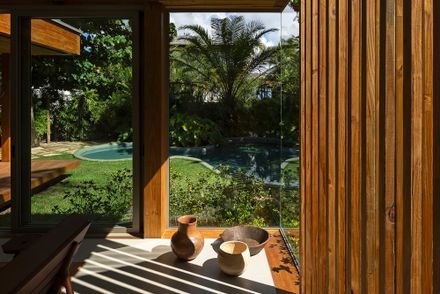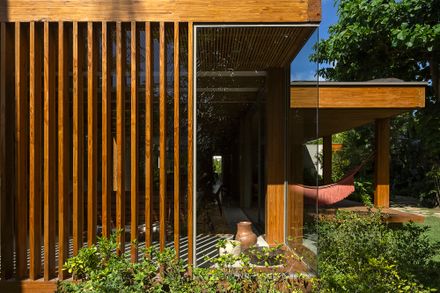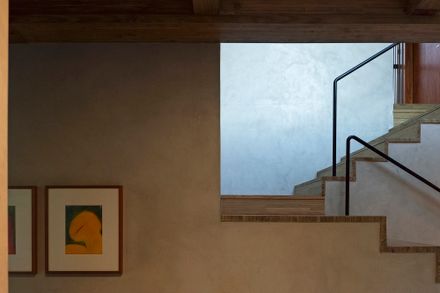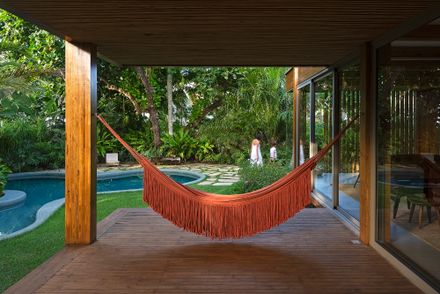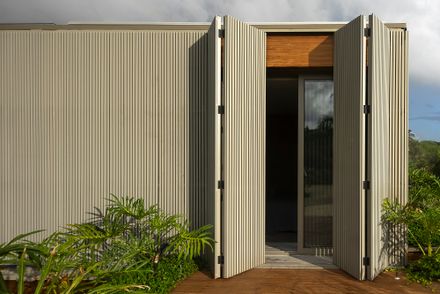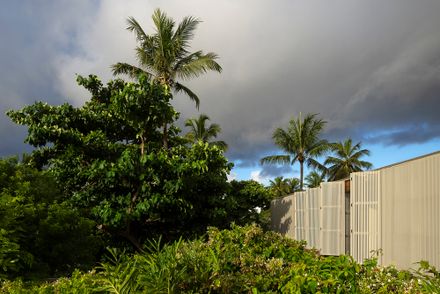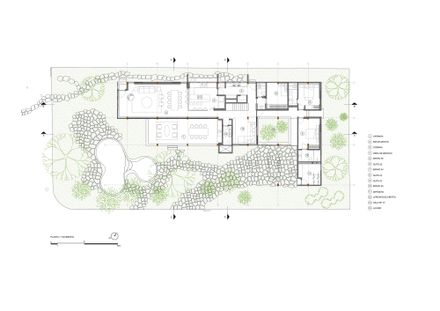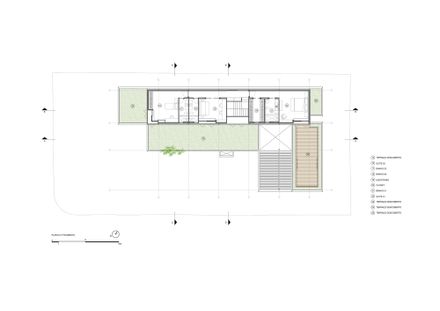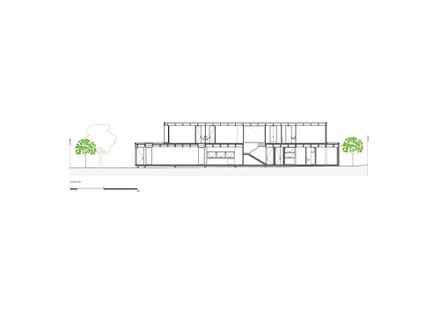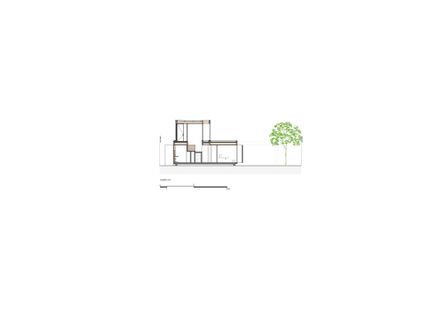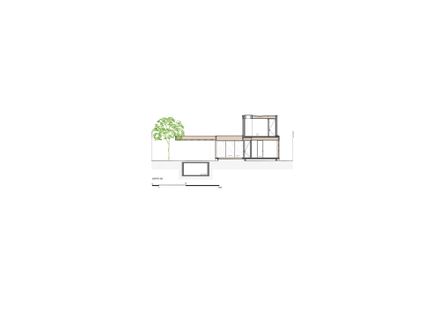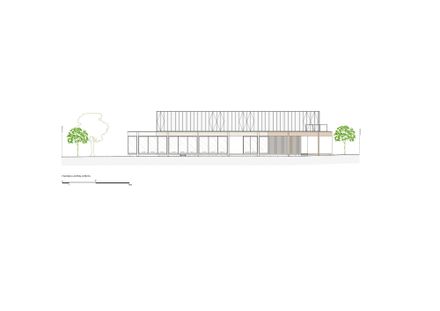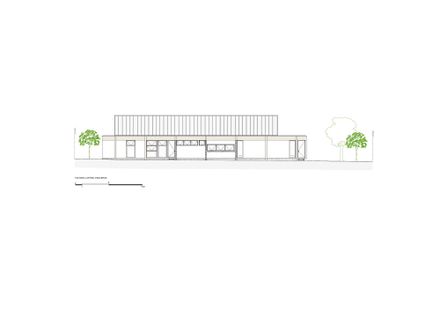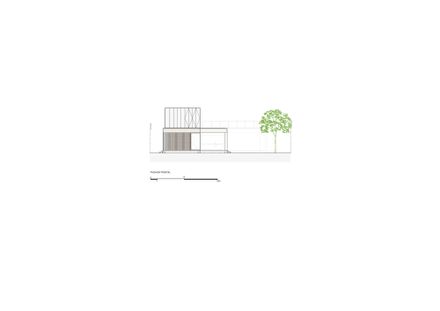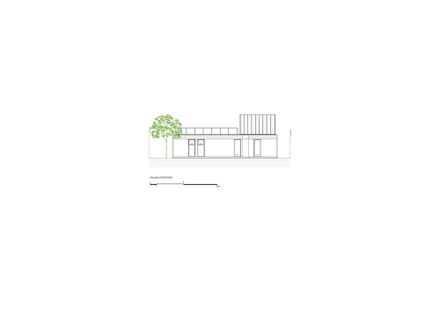House of Amendoeiras
ARCHITECTS
Play Arquitetura E Design
LANDSCAPE
Rodrigo Oliveira
MANUFACTURERS
Ampla Forma, Anauá, Docol, Lumini, Punto, Ulimax, Keramica
PROJECT TEAM
Felipe Lima
GENERAL CONTRACTORS
Eng Construções
CAST LAMINATED WOOD STRUCTURE
Del Rei Brasil
ELECTROMECHANICAL ENGINEERS
Fecilitas Engenharia E Instala
LOCATION
Salvador, Brazil
CATEGORY
Houses
Text description provided by architect.
When we first saw the plot of land located in a condominium near Salvador, the first thing we admired was the presence of several large almond trees scattered throughout the area.
Despite the neighbors' advice to cut them down due to the large amount of leaves that fall from them, our premise, along with that of the clients - a couple with one child - was to try to preserve the existing vegetation as much as possible.
The request was for a house with many bedrooms (5 + 1 office that can also serve as a bedroom), as they often have relatives and friends visiting Bahia.
The rest of the house should cater to the family's dynamics in a functional and uncomplicated manner, without neglecting formal aspects.
Attentive to the couple's discreet elegance and their aesthetic background, we proposed a structure made of CLT (cross-laminated timber) as a way to combine rationality and beauty.
The placement of the house aimed not only to preserve the trees but also to achieve the best sunlight exposure.
In Bahia, where the climate is warm all year round, we avoided the North and West directions; some bedrooms face East and South while the social area and balcony primarily face South.
In contrast to the well-defined rhythm of the wooden structure, the upper floor is entirely covered with aluminum brises, which open like folding doors in the bedrooms, closet, and bathrooms, but when closed, create a unique volume.
The organic shapes of the pool alongside the garden designed by Rodrigo Oliveira form an oasis amidst the intense heat of Bahia.

