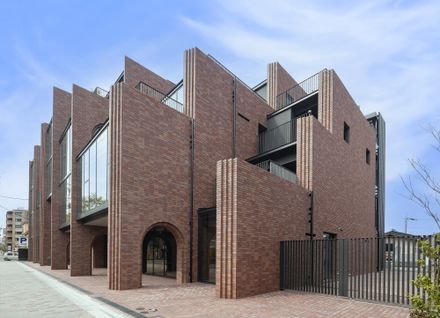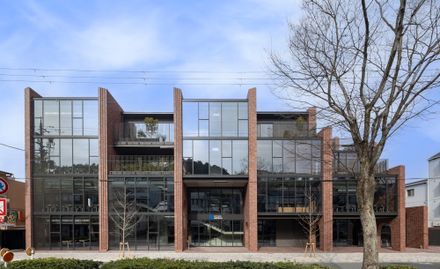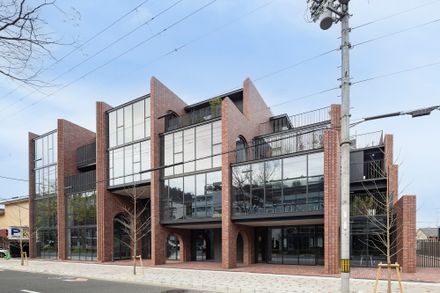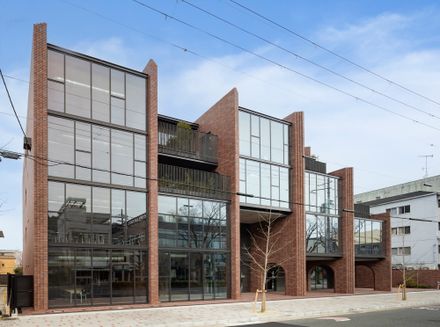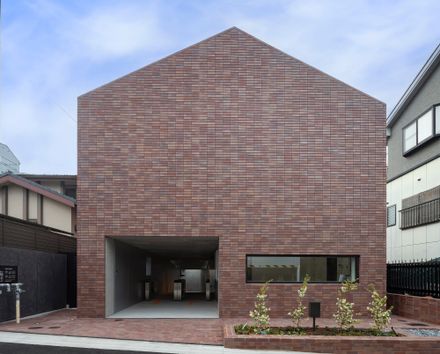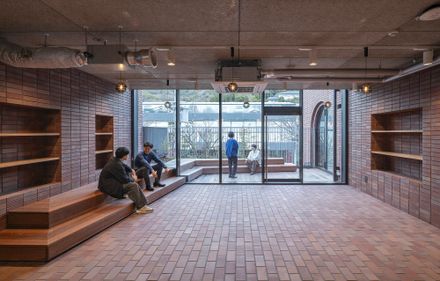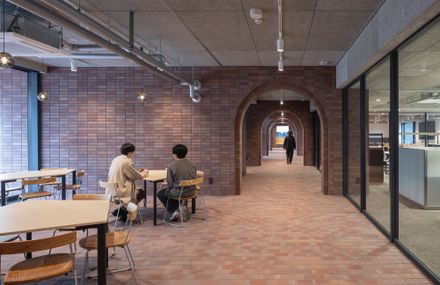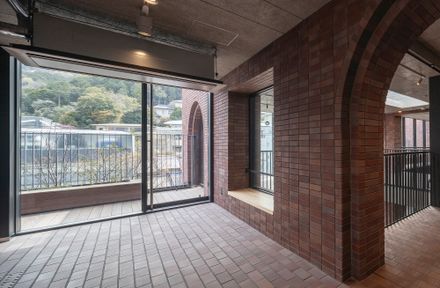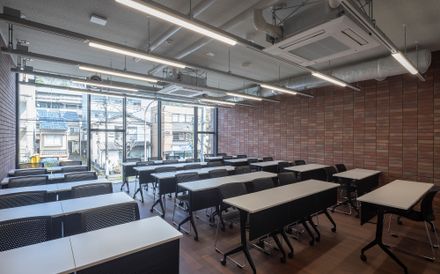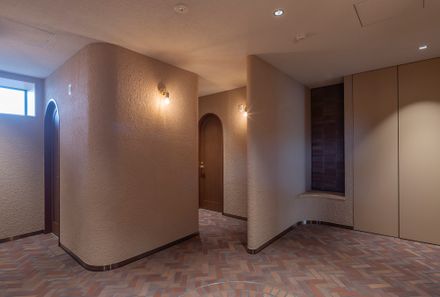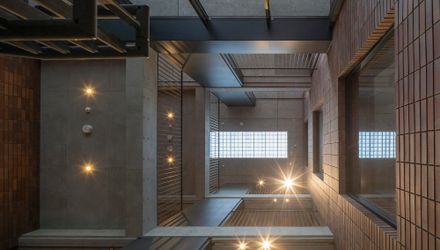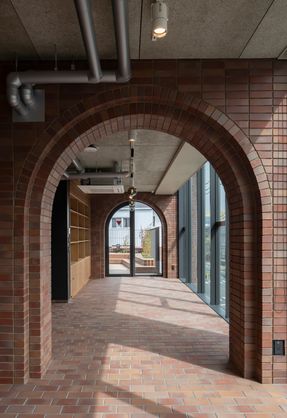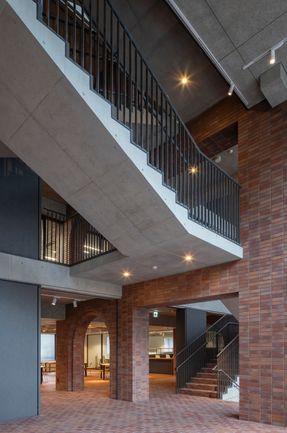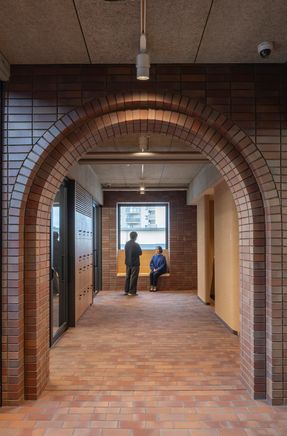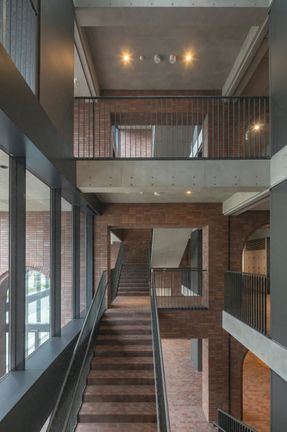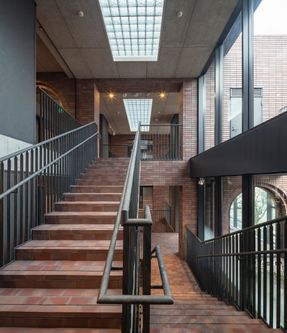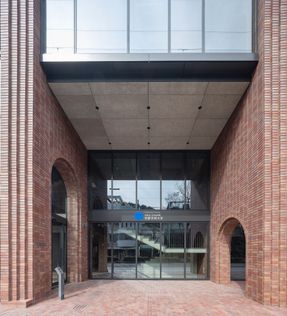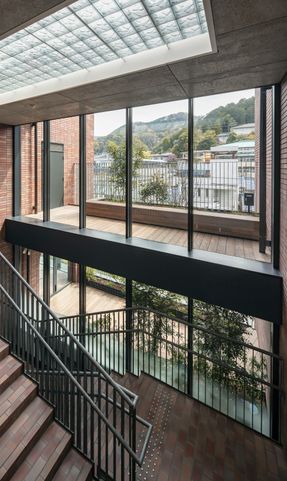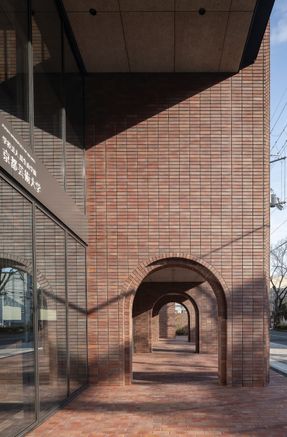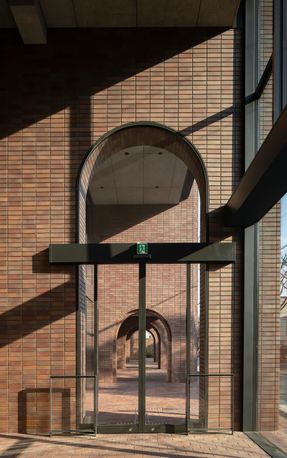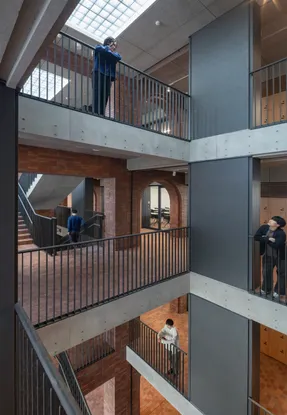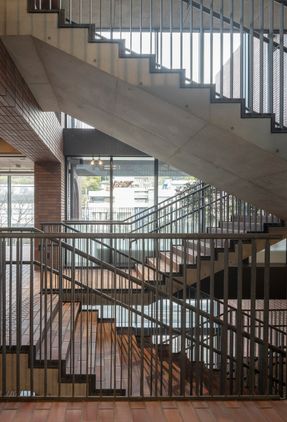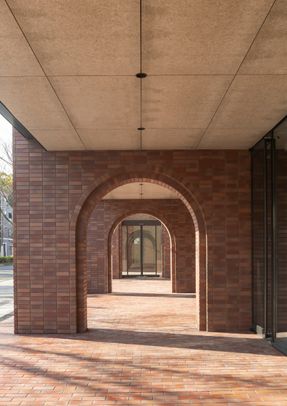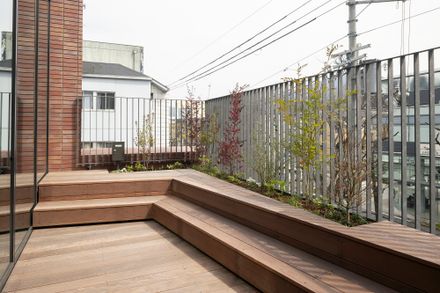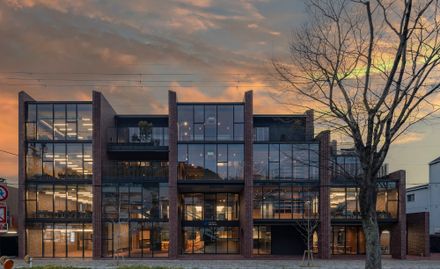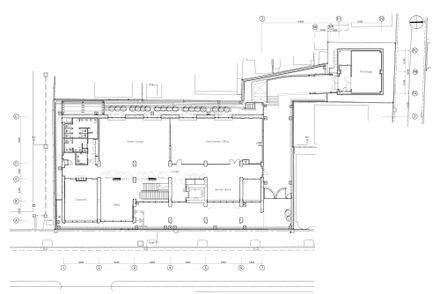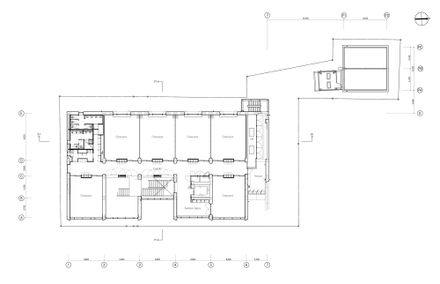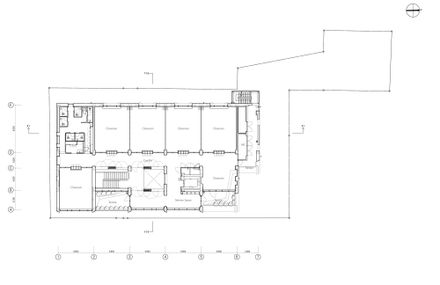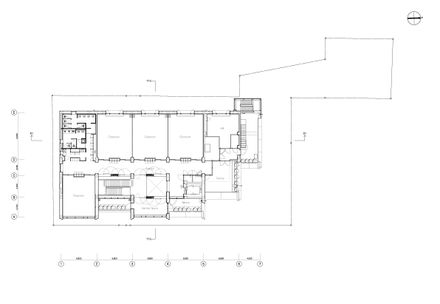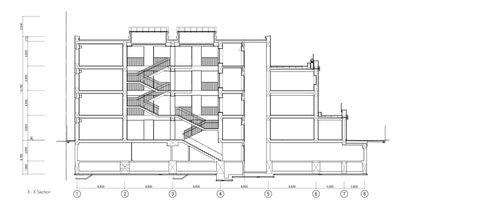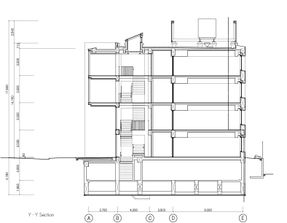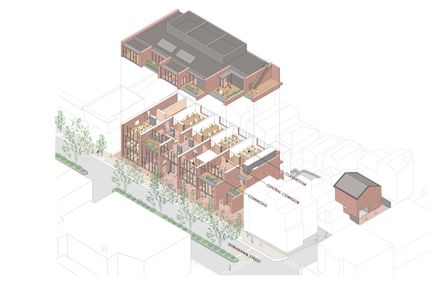Sosho-Kan at Kyoto University of the Arts
ARCHITECTS
Takenaka Corporation
MANUFACTURERS
Kunishiro Tiles, Ykk Ap
LEAD ARCHITECTS
Masataka Nakamura, Mai Yanagida, Masashi Suzuki
CONSTRUCTION
Takenaka Corporation
LIGHTING CONSULTANT
Daiko Lighting Design
PHOTOGRAPHS
Taizo Furukawa
AREA
3778 M²
YEAR
2024
LOCATION
Kyoto, Japan
CATEGORY
University
Text description provided by architect.
The new academic building of Kyoto University of the Arts, which sits across their main campus by Shirakawa Road - one of Kyoto's major north-to-south arteries - is accessible to many locally owned businesses and residential areas.
The Sosho-kan building is designed to bring their newly established department to life. The four-year art education program serves as a place for students to study and embed their memories and sense of place with other students and faculty members.
As architects, the concept of bringing life into this new faculty building was inspired by the lively interactions among students creating art through fragments of open spaces in the existing main campus, such as the external staircases leading to the classrooms, sun-shaded spaces near the vestibules, and small alcoves that naturally serve as meeting points.
The idea of continuity in designing spaces and bringing connections to the outdoors, to feel a sense of community, and expand the view to bring the memories of campus life into this four-story building, we wanted to create a place where students' college memories can be deeply embedded.
This four-story brick-tiled reinforced concrete building consists of three simple horizontal layers:
From this axis, they intersect perpendicularly with brick-tiled walls with symbolic arches that break the monotonal central corridor and bring in-and-out openings to offer glimpses of daily activities.
The continuous series of designed arches in these brick tiles forms a symbolic visualization.
The crossings serve an alley running into the streets, bringing intimacy to classrooms and restrooms, a micro-scale experience of a university campus.
The eastern layers of common spaces are designed to foster spontaneous encounters and offer students a sense of connection and belonging.
At the heart of the building is a large four-story atrium with a glass-block skylight, with connected interior and exterior brick-tiled walls, which serves as the main circulation hub for students and fills the space with soft, indirect natural light streaming in from the skylight.
In summer, cooled air from the underground floors is drawn into the ventilation system to reduce the external thermal load, while in transitional seasons, the air handling units on each floor can be switched off to ventilation to bring in natural air.
This design not only creates visual openness to the atrium but also strengthens the connection to the outside.
The volumes in the northeastern part of the building are stepped back due to northern regulation lines, creating small terraces that serve as a transitional zone between inside and outside.
These terraces further enhance the connection to nature and provide informal gathering spaces.
The site is also connected to a small street running perpendicular to Shirakawa Road, which serves as a welcoming threshold to the bicycle spaces underground.
This small campus building connects the campus and nature, capturing moments of interaction and a sense of community throughout their four years of student life.

