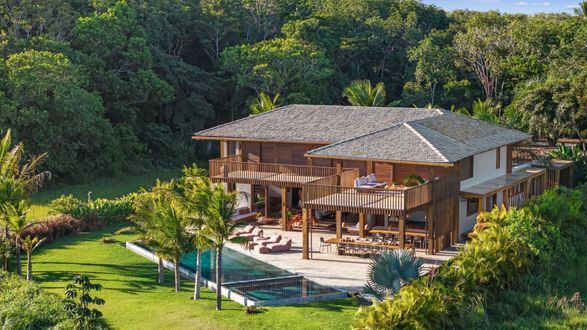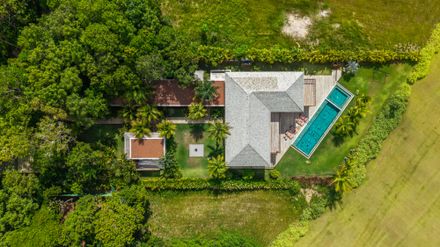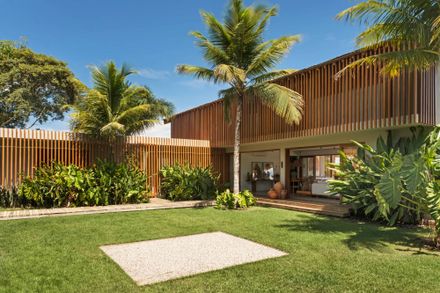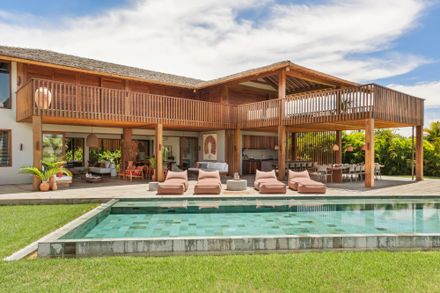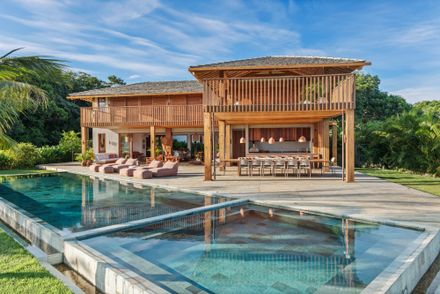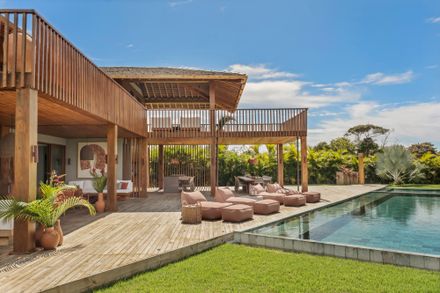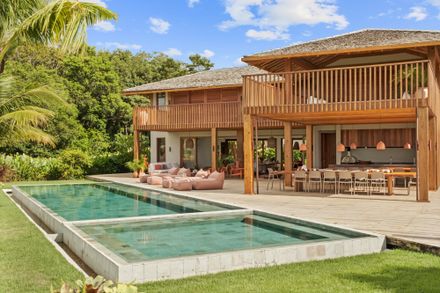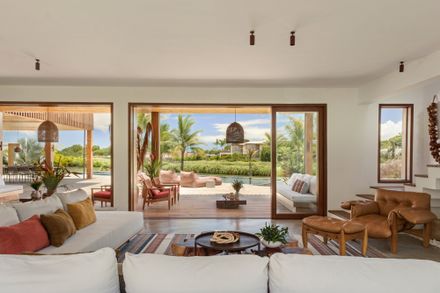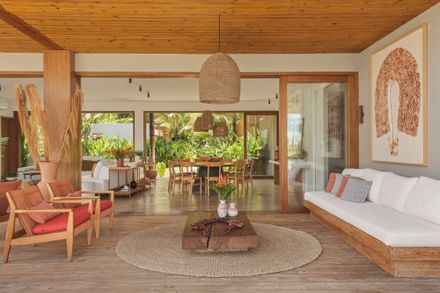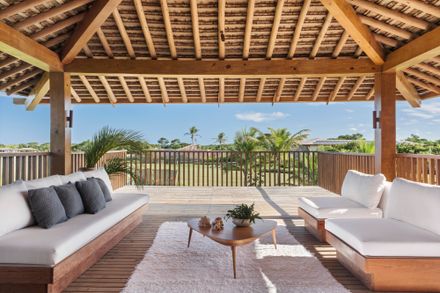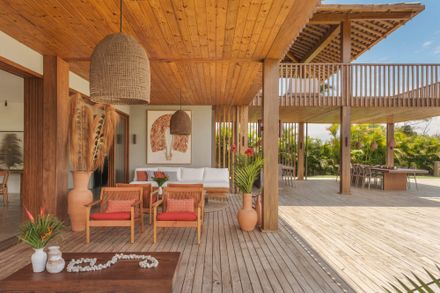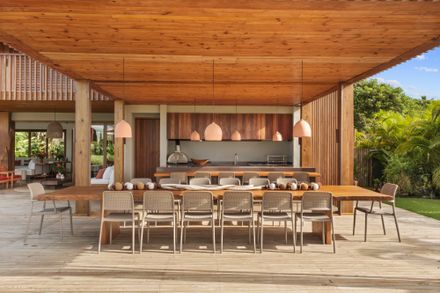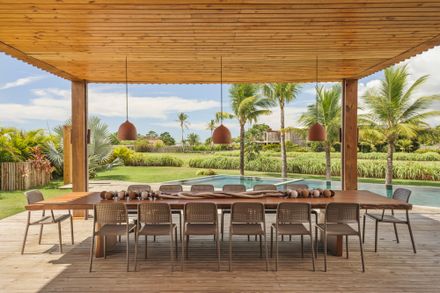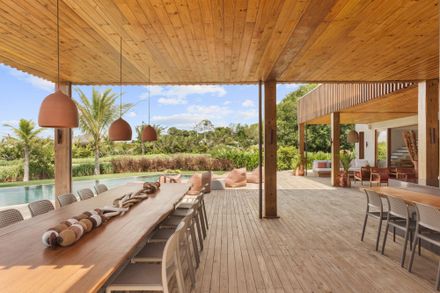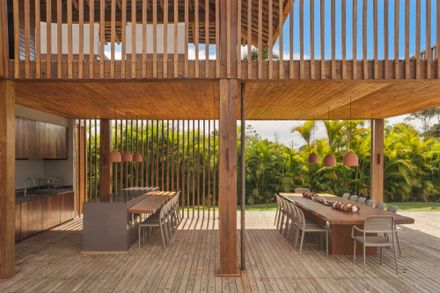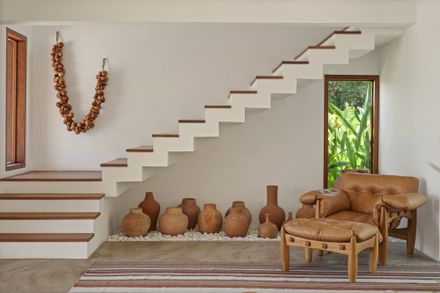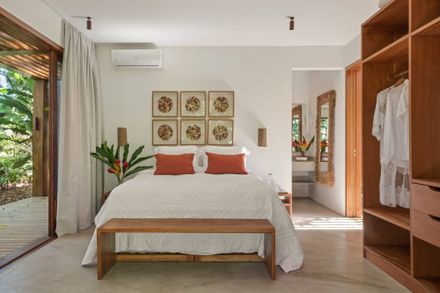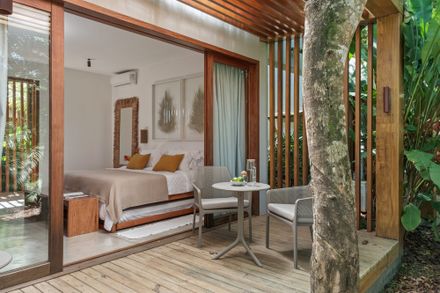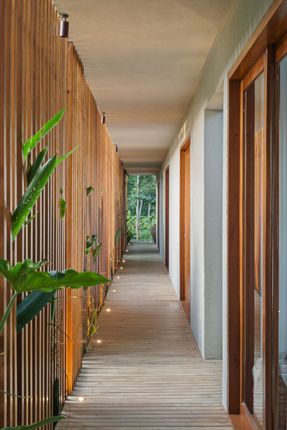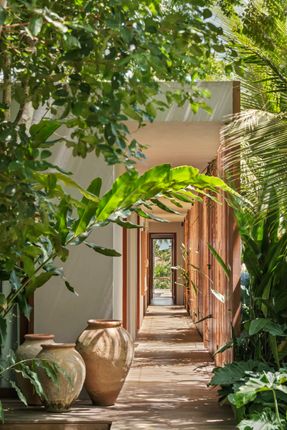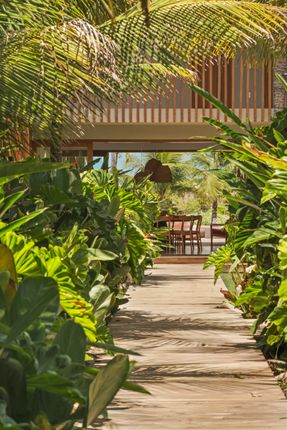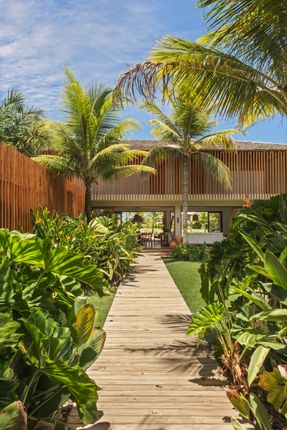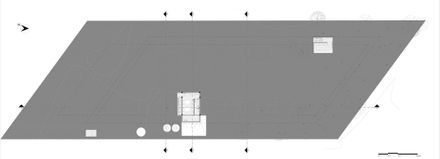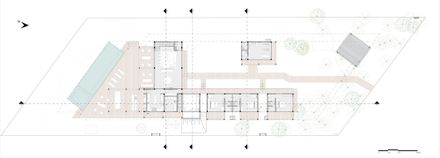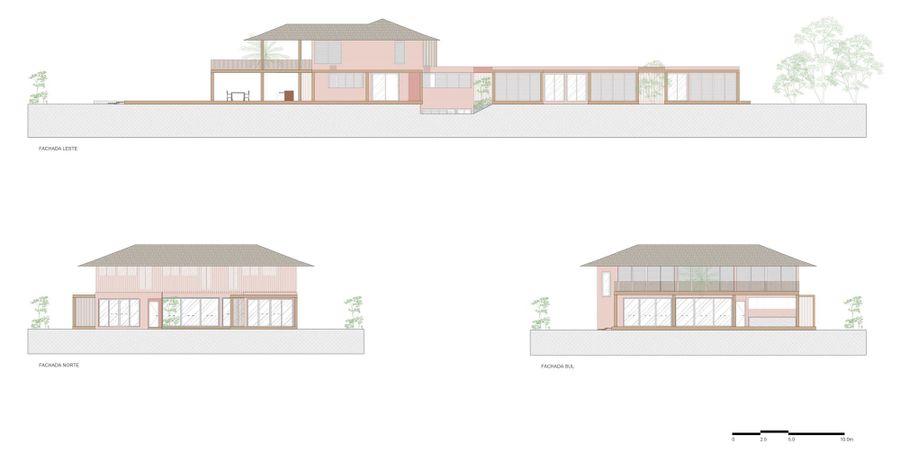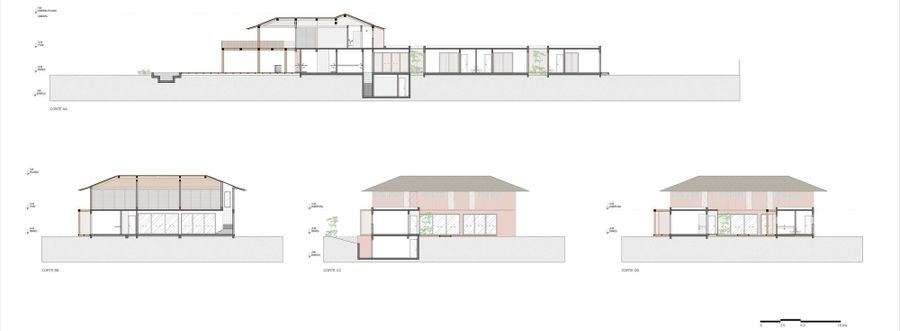ARCHITECTS
73.onze Arquitetura
LEAD ARCHITECTS
Julia Regis Bittencourt
PROJECT TEAM
Michel Muniz
STRUCTURAL CONSULTANTS
Filipe Teixeira
GENERAL CONTRACTORS
Leonardo Lacerda
LANDSCAPE
Ana Paula Kurosaki (Studio Ecoar)
INTERIOR DESIGN
Julia Regis Bittencourt
PHOTOGRAPHS
Oka Fotografia
AREA
1094 M²
YEAR
2023
LOCATION
Brazil
CATEGORY
Houses
Text description provided by architect.
The land, located in a residential condominium in southern Bahia, in Trancoso, has a flat topography and access marked by a dense set of native trees, such as rubber trees and ingá trees.
In the background, the lot opens up to a green common area of the condominium, ensuring a free and permanent view of the vegetation.
These physical characteristics directly influenced the distribution of the architectural program, prioritizing solar orientation, cross ventilation, and the relationship with the landscape.
The organization of the spaces aimed to provide integration between social environments while preserving the privacy of the intimate areas of the house.
Some of the bedrooms were organized in a single-story block laterally placed on the land, in order to preserve the native trees and ensure greater visual and physical permeability between the built volumes and the garden, which features a flat roof slab.
The common circulation in this volume is protected by vertical wooden brises, ensuring privacy, solar control, and a play of light and shadow throughout the day.
Each bedroom has an individual balcony facing the east facade, enhancing thermal comfort and natural lighting.
The remaining bedrooms are located on the upper floor of the main block of the house, also protected by brises in the common circulation and with access to a continuous balcony facing the pool and the green area at the back of the lot.
The visual unity between the two blocks is reinforced by the repetition of wooden elements and the coherence in materials.
The slab roof of the ground block was designed as a counterpoint to the main volume of the house, which has a tiled roof, marking an intentional contrast between the construction elements.
In addition to its aesthetic value, this slab was executed with expanded clay, promoting thermal comfort and also serving as a base for technical equipment, such as the condensers of the air conditioning system.
The common areas of the house are concentrated on the ground floor of the two-story volume, positioned perpendicular to the longitudinal axis of the land.
Large retractable glass panels reinforce the integration with the gourmet balcony and the pool area, creating visual continuity and fluidity between the indoor and outdoor environments.
A central deck organizes the circulation between the blocks and gently guides the path along the land, functioning as an articulating element of the architecture.
This pathway invites the resident and the visitor to contemplate the house from different angles, enhancing the space and the experience of movement.
The landscaping plays an essential role in this sensory experience, with tropical species adapted to the local climate.
The interior design, also developed by the office, sought a balance between contemporary and handcrafted elements.
Clean design elements are combined with pieces from local artisans, imparting identity to the space.
The light color palette is punctuated by earthy and red tones, which warm the environments and contrast with the white finishes and the burnt cement floor of the architecture.
This residence was carefully designed to host family, friends, and guests, promoting gatherings and moments of relaxation.
The use of elements such as slatted panels and wooden brises allowed for the creation of intimate circulation without compromising visual permeability and natural ventilation.
Meanwhile, the large glass planes, which open widely, connect the environments and reinforce the welcoming and sunny atmosphere of the house.

