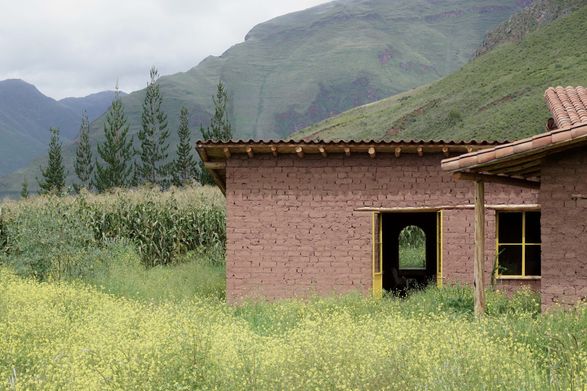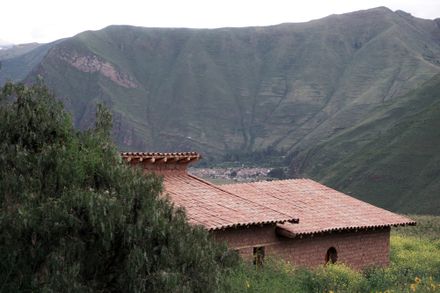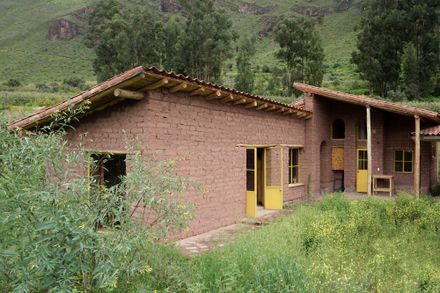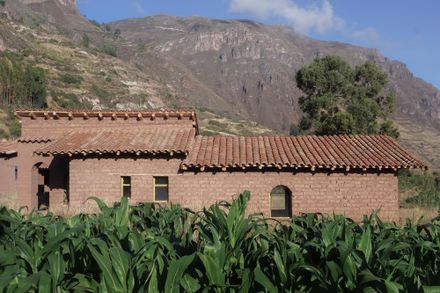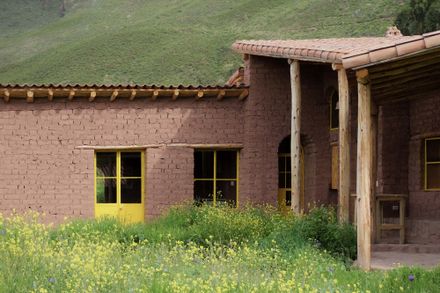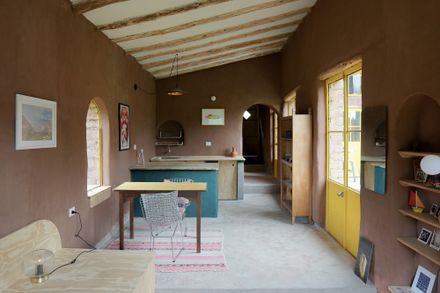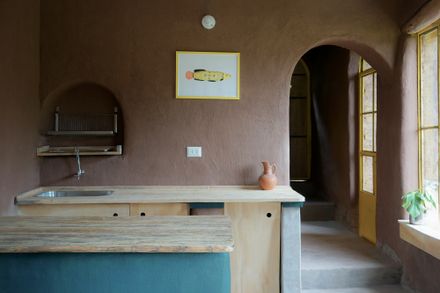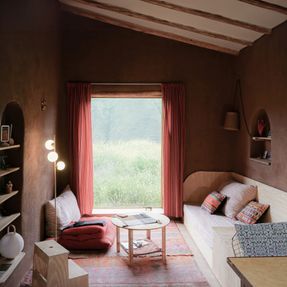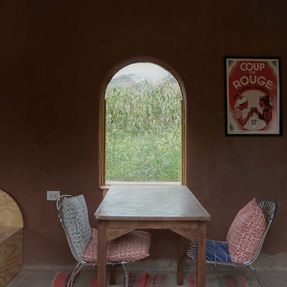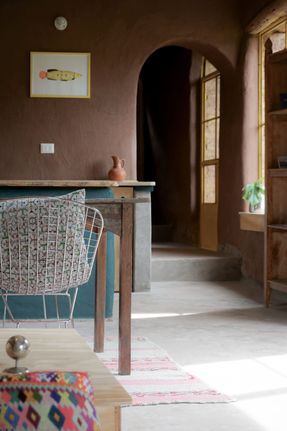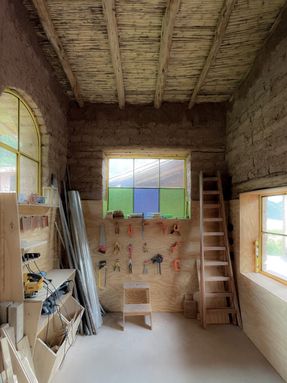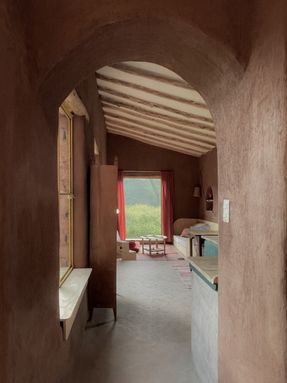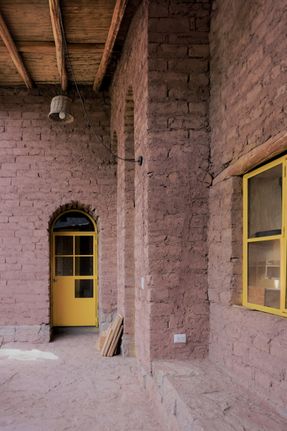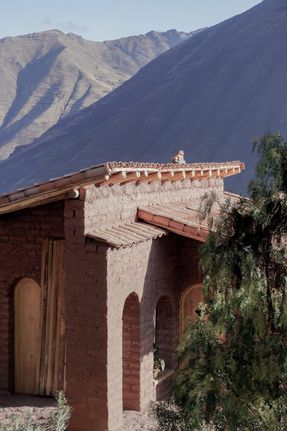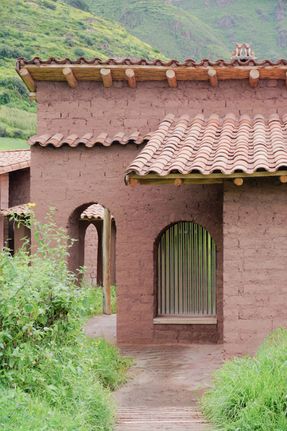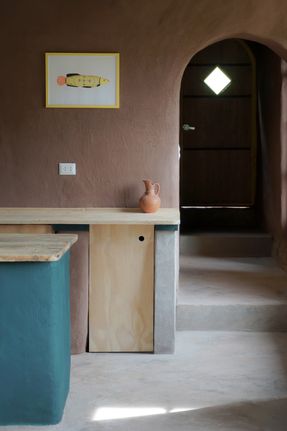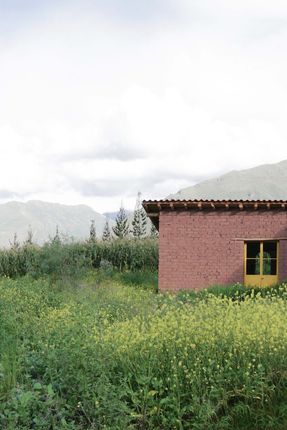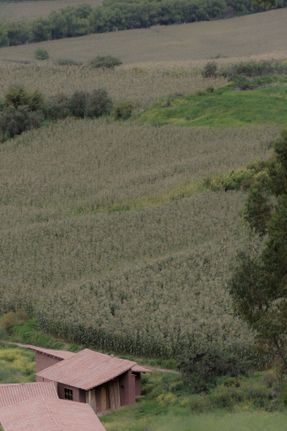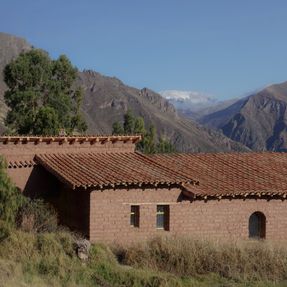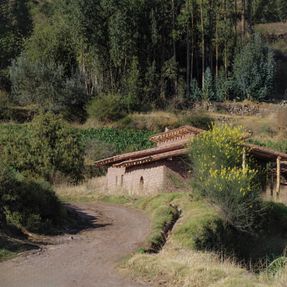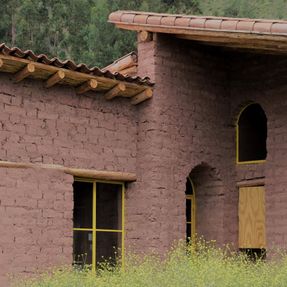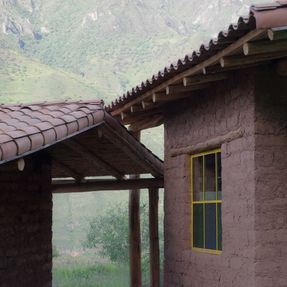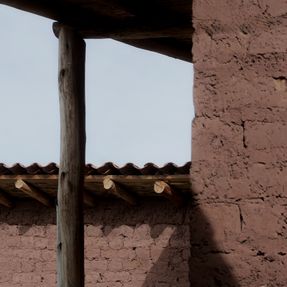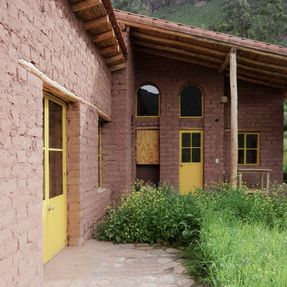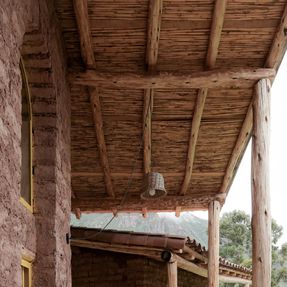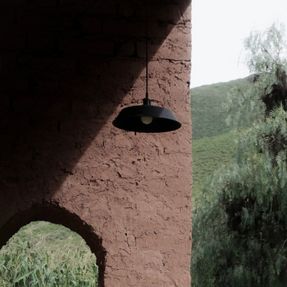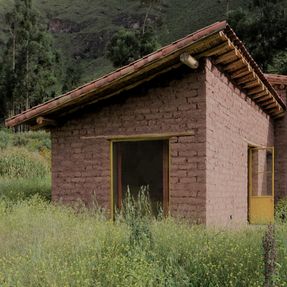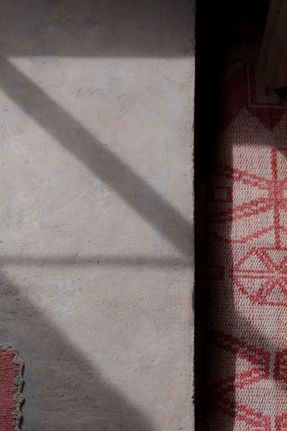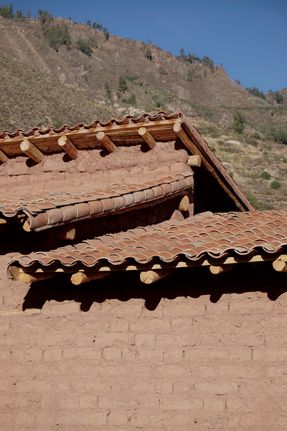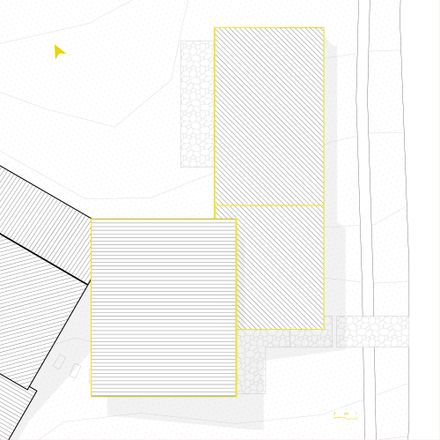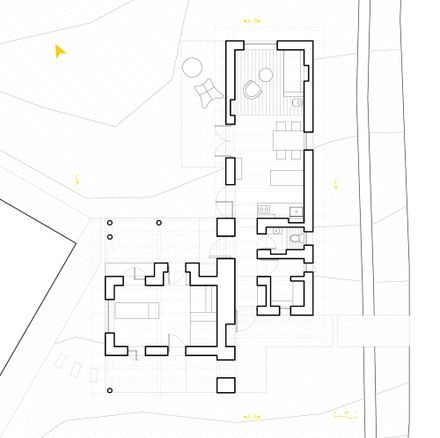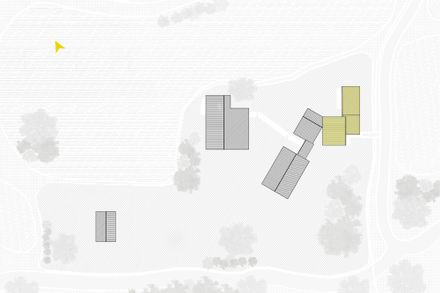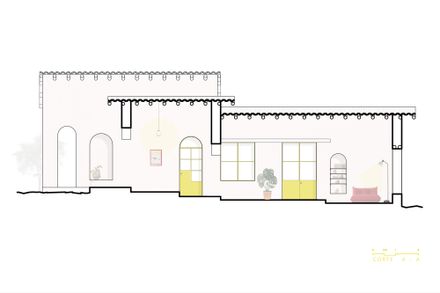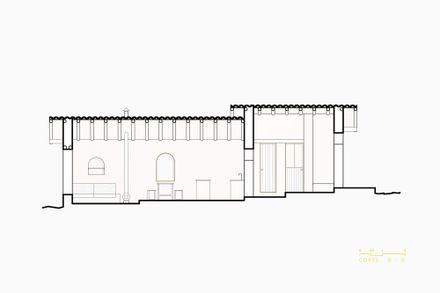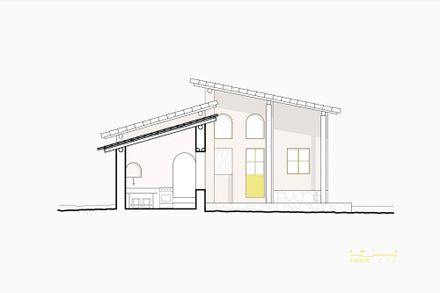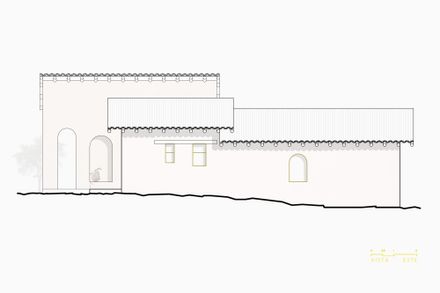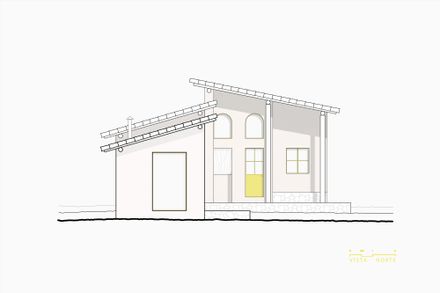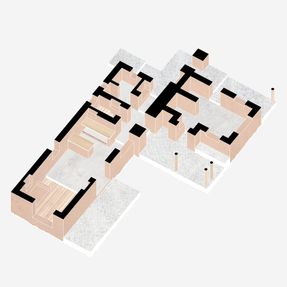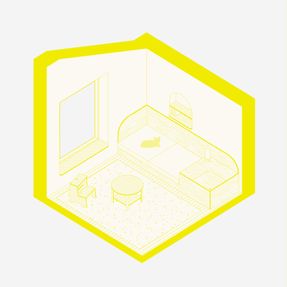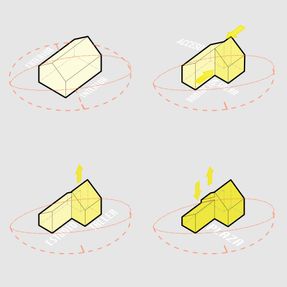Florencia House
Florencia House
Taller MACAA (Misión de Arquitectura, Construcción y Arte en los Andes)
ARCHITECTS
Taller Macaa
LEAD ARCHITECT
Rafael Ortiz Santos
PHOTOGRAPHS
Rafael Ortiz Santos
AREA
85 M²
YEAR
2025
LOCATION
Taray, Peru
CATEGORY
Houses
Text description provided by architect.
Hogar Florencia is part of KUSKA, a space designed for living and sharing in the Sacred Valley of Cusco, in the Andes Mountains. The home consists of two main areas: the Studio and the Workshop.
The temperate mountain climate, with rainy summers and a dry season in winter, has guided the design toward optimizing thermal efficiency.
The project is inspired by Andean architecture, utilizing the same load-bearing adobe wall system (40 cm thick) with stone foundations.
The Studio, located on the eastern side in a long strip, serves as the façade facing the “outside.” It is divided into two sublevels due to the terrain’s slope:
-The upper level includes an entrance, pantry, and dry toilet. -The main level is dedicated to cooking, eating and living, featuring an independent patio.
In the main sublevel, the western-facing earth wall has been expanded to absorb solar energy. This configuration allows for tall doors and windows, flooding the space with natural light throughout the day.
The openings are strategically aligned, enabling visibility from one end to the other, breaking the wall barrier and creating a continuous visual connection.
Adjacent to the upper sublevel, connected by adobe arches, the Workshop is a double-height space designed for creation and production.
This is where all the furniture in Florencia was crafted. The Workshop extends north and south with stone terraces, serving as semi-open pathways and outdoor work areas.
The roofs, inspired by the traditional Andean house, have two slopes: one over the Studio and another over the Workshop.
The Studio’s fragmentation into two sublevels generates a third volume without altering the structural logic.
The ridge beams, aligned with the route leading to the Vilcanota River, rest on an 80 cm-thick wall, which both delimits and connects the spaces. This wall supports two of the three ridge beams: one for the Workshop and one for the Studio’s entrance sublevel.
The project forms an L-shaped module with a central plaza surrounded by patios, creating a private core that defines an intimate space for KUSKA’s permanent residents.
The material palette visible throughout the space includes adobe, stone, wood, reeds, and tiles—all traditional local materials—along with iron frames and doors painted yellow, harmonizing with the retama flowers and surrounding cornfields.
The windows not only illuminate but also frame the Inca landscape. This design reinterprets Andean architecture, respecting its core principles while adapting to modern conditions.
With a focus on sustainability and integrating the natural environment, Hogar Florencia offers a balanced, functional, and harmonious space in tune with the landscape that surrounds it.

