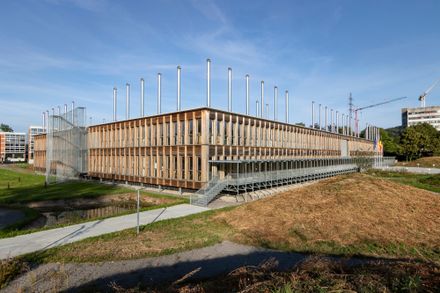The MAP Administrative House of the Province of Namur
ARCHITECTS
Philippe Samyn And Partners
GENERAL CONSTRUCTING
Jan De Nul
MANUFACTURERS
Coene, Eeckhout Bv, Mobic, Remy, Tamco
DESIGN TEAM
Dr Ir Philippe Samyn
LEAD TEAM
Quentin Steyaert.
TECHNICAL TEAM
Denis Mélotte, Åsa Decorte, Ghislain André
ENGINEERING & CONSULTING > OTHER
Philippe Bragard, Gembloux Agro-bio Tech Université De Liège, Ir Dr Bach Kim Nguyen, Cenaero, Aquale, Veldhoen + Company, Plain-pied
URBAN PLANNING
Université De Liège, Prof. Dr Ir Arch. Jacques Teller
ENGINEERING & CONSULTING > MEP
Université De Liège, Prof. Dr Ir Damien Ernst, Energyponics Sprl, Ir Christophe Druet, Certech
ENGINEERING & CONSULTING > SERVICES
Matriciel
ENGINEERING & CONSULTING > ACOUSTIC
Acoustic Technologies
ENGINEERING & CONSULTING > ENVIRONMENTAL SUSTAINABILITY
Sustainable Bulding Design Lab, Université De Liège
ENGINEERING & CONSULTING > LIGHTING
Magic Monkey
INTERIOR DESIGN
Dinterieur
PROJECT MANAGEMENT
Cosep Sa
PHOTOGRAPHS
Quentin Olbrechts, Simon Schmitt
AREA
10133 M²
YEAR
2021
LOCATION
Namur, Belgium
CATEGORY
Offices, Commercial Architecture
Text description provided by architect.
The Grand Vision of the Client: A Major Socio-Economic and Cultural Actor. The Administration of the Province of Namur has centralized nearly all its services in a new building, the "MAP," constructed in Salzinnes.
By establishing itself on the outskirts and along the Sambre River instead of a highly visible downtown location, the Province of Namur takes a stance that is both strong and thoughtful, reflecting its vision of its role.
The tender specifications for the "Design & Build" project required exceptionally high environmental standards, including BREEAM certification. These requirements were achieved at the "Outstanding" level, with a score of 93.53%.
The building is a large rectangle measuring 106.2 m by 61.65 m and is organized on two levels around eight rectangular courtyards. This layout ensures natural light and ventilation throughout the interior, thanks to 74 natural-draft chimneys on the roof.
The building is entirely constructed of wood, with two levels of 3.6 m in height, resting on stilts and a network of hot-dip galvanized steel beams. The four façades feature a calm alternation of piers and floor-to-ceiling windows.
The collaborative approach of the architect and the active involvement of all stakeholders (including the general contractor) from the early design phase facilitated the realization of innovative proposals, as long as they were motivated by sustainable and rational construction principles.
The MAP offers a particularly comfortable environment for both body and mind: Abundant natural light due to high ceilings (3 m) and narrow floor plates (8.10 m and 12.15 m). Exceptional air quality achieved through a natural ventilation system that combines adjustable rooftop chimneys with window ventilators.
Controlled acoustics, thanks to cellulose-based ceiling insulation and a balanced mix of heavy and light materials in the wooden floors. Easy access for pedestrians and cyclists, including a new external elevator connecting to the existing bridge over the nearby railway line.
A significant portion of the surrounding garden is dedicated to vegetable cultivation, partly managed by a concessionary enterprise and MAP staff. Generous natural lighting, LED lighting, and the natural ventilation system greatly reduce energy needs.
A deep geothermal heating and cooling system, along with rooftop solar panels, provides the necessary energy. Water consumption is minimized through the use of low-flow sanitary fixtures and leak monitoring systems.
Rainwater is fully collected and reused for toilets, the outdoor fountain, and the irrigation of green spaces. Excess rainwater is infiltrated into a wadi and a pond, which enhances and structures the garden.
The use of reusable and recyclable materials, resilience measures, modularity, material efficiency strategies, and sustainable, locally sourced materials was integral to the project design: The stilts elevating the building to protect against potential Sambre flooding are made of hot-dip galvanized steel.
The structure (load-bearing piers, floors, and roof) is made entirely of local softwood (solid wood box systems and robot-assembled OSB panels). The façade cladding (piers and lintels) is made of poplar wood, a low-value local timber rendered highly durable through thermal treatment.
The exterior joinery is fitted with clear double glazing, easily recyclable due to the absence of filtering layers. The external stairs and canopy are made of thin profiles and perforated galvanized steel panels, designed for maximum material efficiency.
Acoustic absorption on the floors is achieved using sprayed cellulose insulation. The raised flooring is covered with oak parquet and naturally pigmented linoleum.
The building's strict modularity ensures material circularity, waste reduction, and future adaptability to climatic and functional changes.
Moreover, the general contractor took a highly responsible approach to construction waste management, diverting over 95% of waste from landfill.



























