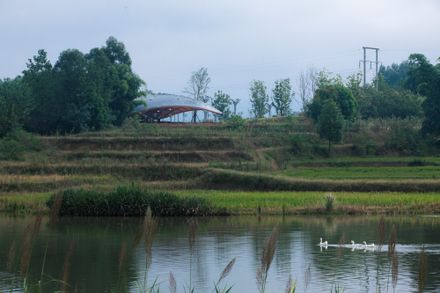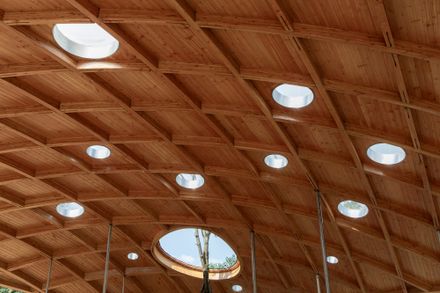
Heilongtan Dome Music Hall
ARCHITECTS
Studio Dali Architects
LEAD ARCHITECTS
Ye Li
CLIENTS
China Railway Sichuan Ecological City Investment Co., Ltd.
ENGINEERING
Luanlu Partner Structure Consulting
DESIGN TEAM
Li Ye, Zeng Xianming, Lan Lan
PHOTOGRAPHS
Arch-exist
YEAR
2024
AREA
345 M²
LOCATION
Chengdu, China
CATEGORY
Installations & Structures
PROJECT OVERVIEW
The project is located in Heilongtan, Renshou County, Meishan City, and is part of an agriculture-themed residential community. The building is situated at the entrance of the community, built against a semi-slope and surrounded by newly planted trees, with a view of an artificial lake in the distance.
The site features a blend of natural vegetation and cultivated landscapes, creating a tranquil yet industrious atmosphere suitable for the daily activities of community residents.
DESIGN CONCEPT
The design draws inspiration from the large banyan tree often found at village entrances—a symbol of nature and a gathering place for memories, encounters, and shelter.
Accordingly, the architecture features a semi-open music hall, reminiscent of the space beneath the banyan tree's aerial roots. As the spiritual hub of the community, it serves multiple functions.
Hosting small concerts, theatrical performances, outdoor classes, or providing a space for relaxation, reading, and meditation on sunny afternoons. On ordinary days, it functions as a community living room, facilitating casual meetings and conversations among residents.
SPACE AND EXPERIENCE
The core of the building is a wooden dome, with a roof that stretches inward like a canopy, offering shelter to the space below.
Three large skylights allow Chinese tallow trees to grow through the roof, blending with the surrounding woods, while over a dozen skylights of varying sizes introduce layered natural light, creating a bright and dynamic interior.
The dome's form and exposed wooden structure gently gather sound waves, producing a soft acoustic field ideal for music and artistic expression. The floor slopes along the direction of the lake, forming curved steps that serve as both audience seating for performances and partitioned leisure areas.
This design enhances the space's centripetal nature, accommodating both group activities and individual meditation. The delicate cluster of columns, resembling banyan aerial roots, echoes the scale of the surrounding tree trunks.
People can lean against these columns, establishing a direct connection with the architecture and strengthening the bond between humans and nature.
ARCHITECTURAL FORM AND STRUCTURE
The dome employs a lightweight and warm steel-wood hybrid structure. The roof is a single-curved spherical surface, with horizontal structures consisting of two groups of closely spaced wooden beams intersecting at 60 degrees, aligning with the landscape to emphasize spatial orientation.
To reduce the visual weight of the structure, the insulation system is integrated into the structural height, and the visual dimensions of the wooden elements are reduced to 20 centimeters, creating a lighter and more expansive appearance.
Vertical supports avoid bulky columns, instead using 24 chrome-plated steel columns with diameters of 60–100 millimeters to uphold the roof, imparting a sense of floating.
To address torsion issues, two sections of the roof extend to the ground, with column bases filled with gravel to minimize water accumulation, as if the columns grow naturally from the earth.
The scale of the columns mirrors the perception of indoor and outdoor tree trunks, achieving a seamless integration between interior and exterior.
CONNECTION TO NATURE AND LOCALITY
The building engages in a dialogue with nature, nestled against the semi-slope, woods, and lake views.
The sheltered feeling under the dome, the trees growing through the skylights, and the light filtering between the columns collectively weave a flowing symphony with the environment.
It is inclusive and open, adaptable to various activities such as concerts, performances, and casual chats, while also preserving quiet corners for meditation.
Through rational technical means embedded in the site, the architecture does not dominate nature but reflects an attitude of harmonious coexistence, granting the environment a unique sense of identity and resonating with its surroundings.























