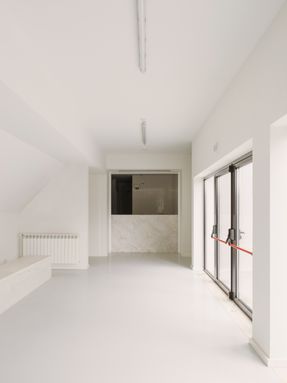Aguiar Social Center
ARCHITECTS
Pereira Miguel Arquitectos
AREA
1250 M²
YEAR
2023
LOCATION
Aguiar, Portugal
CATEGORY
Cultural Center
Text description provided by architect.
The project consisted of creating a social, cultural and sports facility in the center of Vila de Aguiar, more precisely in Rua Pedras do Lagar.
The aim of this multipurpose pavilion is to provide the area with a social center, capable of bringing together local and neighboring inhabitants in a single space for socializing and cultural services.
The site is well located within the municipality, close to the school and next to a small garden. It is well accessible, both by car and on foot, making it a good place for people to use.
The architectural proposal is characterized by the design of two different volumes that intersect in the middle of the plot, in the entrance area, on the west sidewalk.
The lower volume fronts the street and the south façade overlooks the garden and the intersection with the main road. This houses the most varied program and the connections between areas.
It has a simple, clean aesthetic with a large opening to the south and generous entrances in the central courtyard. Its more cut-out appearance and more restrained height reduce the scale of the sports hall, which is 8.5m high from the threshold.
This second volume, of a more rigid nature, occupies a large implantation area. Given its volume, which will allow sports events to be held, as well as parties and events, its location was defined in the northernmost area.
There, it is possible to keep a distance from the edges and reduce the height outside, due to the slope of the land.
As the two volumes have different programs and dimensions, their construction methods and exterior aesthetics are also different.
The lower part has a white plaster cladding, with a flat roof and openings marked by black anodized frames.
The uppermost volume is practically "blind", with few openings (only to the north) and two balconies next to the interior benches.
From a height of 4m, it is clad in corrugated white sheet metal, giving it a more functional aesthetic.















