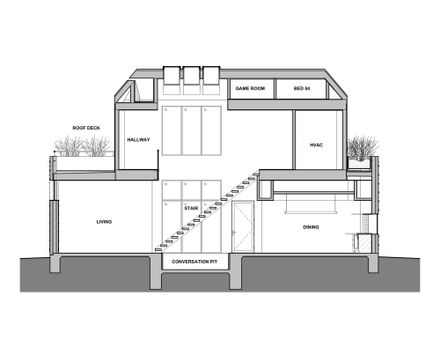
Garner Residence
ARCHITECTS
Davey Mceathron Architecture
LEAD ARCHITECT
Davey Mceathron
MANUFACTURERS
Acme Brick, Fulgor Milano, Ge, Sherwin Wiliams
GENERAL CONTRACTORS
Cary Paul Studios
DESIGN TEAM
Bailey Craighead, Davey Mceathron
INTERIOR DESIGNERS
Cary Paul Studios
PHOTOGRAPHS
Hunter Mitchell
AREA
5948 Ft²
YEAR
2025
LOCATION
United States
CATEGORY
Houses
Text description provided by architect.
Eclectic 1970s-inspired home designed by Davey McEathron Architecture with interiors + construction by Cary Paul Studios. This home in the heart of South Austin blends mid-century modern charm with 70s and Memphis modern-influenced interiors.
Inside, you'll find a sunken conversation pit, perfect for intimate gatherings, alongside a walnut-clad and terrazzo-topped kitchen peninsula accented by mod floating shelves and warm brick details with a retro planter box.
Throughout the home, custom built-ins with an angular motif, boutique lighting, and hand-selected tile create a one-of-a-kind aesthetic.
The second level has two bedrooms with a jack + jill bath, a laundry room, a light-filled landing, a custom storage cabinet, and a reading nook.
The 2nd and third floors both have walk-out decks with views of the downtown skyline. The third floor also has a lounge area with a custom wet bar.
The house, with its unique geometry, is clad in a green standing seam metal roof that turns down to become the siding.
Surrounding the lower level is a classic red brick that harkens back to the historic homes in the neighborhood. Near the entry, the brick becomes a bris soleil to allow views out from the conversation pit.





















