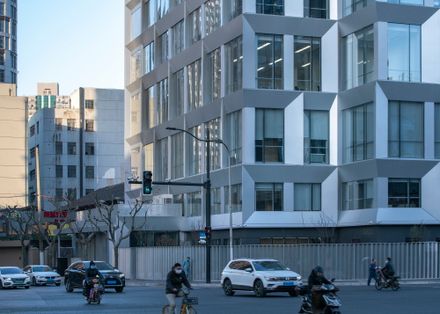
KYMS Technology Centre
ARCHITECTS
Atelier Archmixing
LEAD ARCHITECTS
Zhuang Shen, Ren Hao, Tang Yu, Zhu Jie
CLIENTS
Shanghai Kuaiqin Enterprise Management Co., Ltd
DESIGN TEAM
Zhuang Shen, Zhu Jie, Zhang Haochen, Deng Jian, Xu Fan, Ye Zi, Arong Gaowa
ENGINEERING
Jiangsu Urbanconstruction College Architectural Planning And Design Institution Co., Lto
CONSULTANTS
Shanghai Dimon Curtain Wall Engineering Technology Co., Ltd
AREA
15187 M²
YEAR
2020
LOCATION
Shanghai, China
CATEGORY
Office Buildings, Renovation
Text description provided by architect.
The former Bell factory was located at No. 525 North Xizang Road, Shanghai to south is Qiujiang Road. There are two major structures, one 9-storey and the other 7-storey, as well as a device room and a transformer substation.
The client wants to renovate it into a high-end office for rental to meet the market demanding in this region.
However, the office rental market was already challenging in 2019. To attract potential clients, it would be insufficient to only improve the interior spatial quality and office services.
The building's appearance would have notable significance. Additionally, the surrounding urban environment and buildings are outdated.
The main entrance is at the east side of the site, close to the main road with dense flow of people and traffic. But with walled boundary, the site is not open enough and the pedestrian experience is poor.
Taking all these factors into consideration, the designer and the client both agree that completely refreshing the old factory would be the most effective approach.
The design team proposed a straightforward strategy of creating a "shiny, prominent, and high-profile image " – turning the façade into advertising.
Through covering a silver aluminum panel curtain wall, the building not only maintains its industrial metallic gene but also becomes eye-catching with fashionable textures.
The façade renovation has successfully achieved the fully refreshing effect. The client is satisfied for the renovation has promote both the commercial value and the urban vitality.
We have preserved the existing floors and structures for the street elevation.
When guaranteeing the fire safety, floor-to-ceiling window systems were used to fill the framework. The large glass façade is mostly kept integrity, only covering the side openings with perforated panels.
The aluminum curtain wall features rhythmic concave-convex patterns on main window piers, while adopting smooth surface on the large gable walls, with limited variations.
Bathing in the sunlight, this silver curtain wall looks like a flowing metallic cloak, distinguishing the building from its surroundings.
The courtyard façades have been largely preserved, with only detailed refinements. We have only applied economical glass windows and metal finishes to ensure the consistency. Meanwhile, a lightweight and elegant perforated metal decorative curtain wall was designed for the main garage in the courtyard.

























