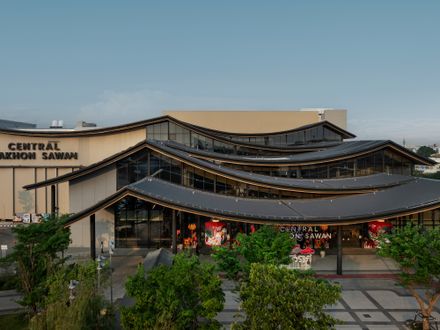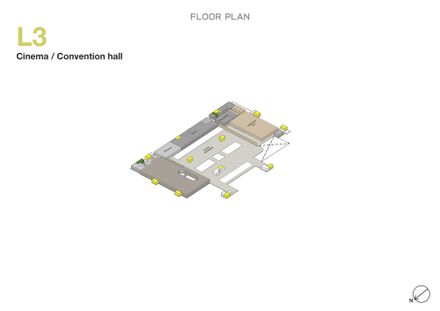
Central Nakhon Sawan
ARCHITECTS
If (Integrated Field)
PHOTOGRAPHS
W Workspace
AREA
77500 M²
YEAR
2024
LOCATION
Thailand
CATEGORY
Mixed Use Architecture, Commercial Architecture
Text description provided by architect.
The Central Nakhon Sawan project aimed to create a multifunctional space that blends modern design with local culture and natural beauty.
Its objective was to foster community connections while offering versatile areas for a variety of activities, all within an inclusive and sustainable environment.
The plaza in front of the building is a key feature, designed as a gathering, relaxation, and recreational space. With a 3-meter incline from street level, the plaza was designed without stairs, preserving existing trees and ensuring accessibility.
This terraced surface creates an inviting open space for all. The roof of the main foyer, which connects the plaza to the building, consists of layered, curved forms inspired by local village houses, softening the transition between the open plaza and the interior.
This design reflects the project's goal of merging modern architecture with cultural elements. Inside, the two-tone atrium, inspired by the convergence of the Nan and Ping rivers, integrates red and green materials to represent the merging waters.
This triple-volume space serves as both a landmark and a guide for visitors, helping delineate different zones of the mall.
While the design evolved to meet practical needs, the original vision of an accessible, welcoming communal hub remains intact, continuing to reflect the local heritage in its design.


























