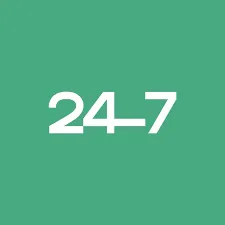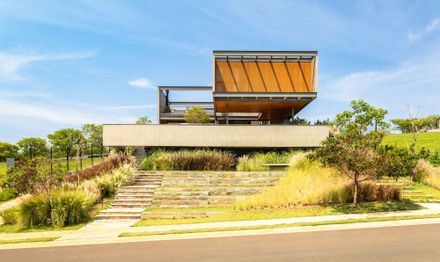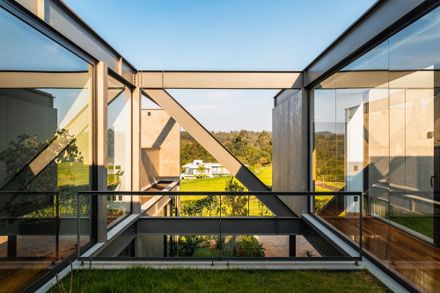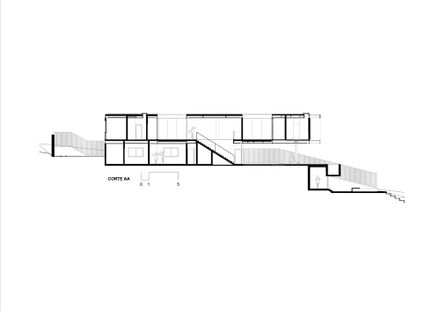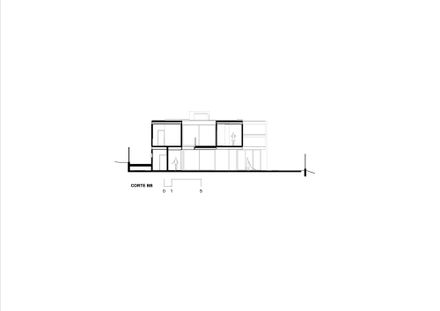MANUFACTURERS
Indusparquet, Art Vidros, Aruã Madeiras, Bps Construções, Brumi Climatização, Casa Armani, Esplane, Instituto Jardim, Líder Interiores, Mav Do Brasil, Maxximus Marmoraria, Mediterrânea, Nossa Marcenaria, Obra Fácil, Pedras Capricórnio, Portobello, União Técnica
STEEL STRUCTURE
Am Arquitetura De Estruturas
LIGHTING DESIGN
Vertz Iluminação
FOUNDATIONS
Tékhton
ELECTRICAL INSTALLATIONS
Tékhton
AUTOMATION
Cine Claro
HYDRAULIC INSTALLATIONS
Tékhton
SITE AREA
1200m²
AREA
445 M²
PROJECT YEAR
2021
YEAR
2024
LOCATION
Brazil
CATEGORY
Houses
Text description provided by architect.
With the arrival of the pandemic, many families sought a better quality of life in residential condominiums in country cities, and in this case, it was no different.
Entreverdes House is located on a plot with an 8-meter slope, 50 meters deep, and a privileged view of a dense permanent preservation area.
The starting point of the project was the creation of a lateral ramp for vehicles in order to hide the cars from the street and avoid the construction of three floors.
The proposal aimed to overcome the slope with the help of the car, promoting a more fluid distribution of the family’s needs.
Seen from above, the project reveals an attractive play of full and empty spaces, winding paths, grassy areas, a green roof, skylights, landings, stairs, and landscaping that integrates with the residence.
At all moments while designing this project, we reflected on the relationship between the house with the surrounding woods and how pleasurable it would be for this landscape to serve as a backdrop for the residents in the spaces where they spend the most time.
The wise choice to position the ground floor at the highest level allowed by the condominium’s regulations not only strengthened the desired connection with the forest but also met our desire to place the leisure area at the front of the plot, ensuring privacy from those walking by on the street.
A concrete box, partially cantilevered, houses the pool so that it is not visible from the street or the sidewalk.
The structure is made up of a mixed system of concrete and metal truss beams, with masonry closure, creating an interesting aesthetic in the volume.
The residence consists of private areas on the upper floor, where we also designed a bleacher so that the family could enjoy a pleasant and privileged space to contemplate the view and engage in outdoor activities.
Located 5 meters above the street, the ground floor houses the leisure area at the front of the plot, providing greater sun exposure, privacy from the neighbors behind, and closer contact with the forest.
In addition to the living and service areas, the house includes an office and a guest suite on the ground floor.
Two side voids next to the living room allow abundant light and ventilation to enter almost every room, which closes to the west and opens to the north and south.
