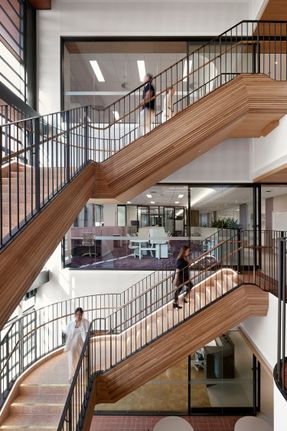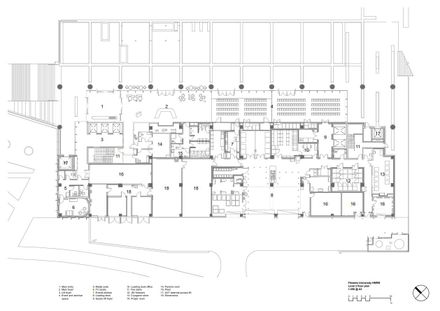
Health and Medical Research Building
ARCHITECTS
Architectus
LANDSCAPE ARCHITECTURE
Oxigen
PRINCIPAL ARCHITECT AND INTERIOR DESIGNER
Architectus
ENGINEERING & CONSULTING > SERVICES
Kbr
ENGINEERING & CONSULTING > ACOUSTIC
Resonate
ENGINEERING & CONSULTING > STRUCTURAL
Wallbridge Gilbert Aztec (Wga)
ENGINEERING & CONSULTING > QUANTITY SURVEYIN
Buildsurv (Building Surveyor)
ENGINEERING & CONSULTING > ENVIRONMENTAL SUSTAINABILITY
Dsquared
ENGINEERING & CONSULTING > OTHER
Aunty Yvonne Koolmatrie, Karl Meyer Role And James Tylor (Artists)
YEAR
2024
LOCATION
Australia
CATEGORY
Healthcare
Text description provided by architect.
The Flinders University Health and Medical Research Building (HMRB) is designed as an extension of its landscape, drawing inspiration from the ochre outcrops of the Adelaide Hills.
Positioned along the pedestrian route from the rail terminus to the university, the architecture emerges organically from the terrain, mirroring the geological layers of Rainbow Country.
The sloping site's 14-metre fall informed the design, creating a structure that feels embedded in the land's history and contours.
In collaboration with the Cultural Narrative and Indigenous Art Advisory Panel, including Dr. Uncle Lewis Yarlupurka O'Brien, the design integrates significant Kaurna landmarks such as Patawalonga, Tjilbruke Springs, Mount Lofty, and Mount Bonython.
The façade, clad in terracotta tiles and aluminium blades, reflects the sedimentary layers of the local landscape, with the blades subtly directing attention to these culturally significant sites.
HMRB fosters collaboration and community engagement, opening itself to the public through an active foyer featuring a café, meeting rooms, and flexible event spaces.
A central staircase promotes movement and interaction, with handrails inscribed with messages on health and wellbeing.
Throughout the building, a mix of open work zones, quiet rooms, and social spaces accommodate various work and research needs.
Floor-to-ceiling windows blur the line between inside and outside, flooding the interior with natural light and offering views of the landscaped surrounds.
Green terraces, biophilic design elements, and a winter garden atrium further enhance wellbeing.
Indigenous bush gardens enrich the outdoor space, creating a contemplative environment amid the bustling campus.
Art plays a crucial role in embedding Indigenous narratives into the fabric of HMRB.
A Kaurna Kuri design by Indigenous artist James Tylor appears on the façade and ceiling panels, symbolizing the convergence of knowledge and songlines.
Suspended woven sculptures by Ngarrindjeri artist Aunty Yvonne Koolmatrie, inspired by the Acacia plant, celebrate First Nations medicinal traditions.
These elements, alongside the Indigenous bush garden, reinforce the connection between culture, learning, and health.
HMRB is designed to support cutting-edge research with flexible PC2 wet and dry labs that adapt to evolving scientific needs.
Open and enclosed research spaces balance collaboration and focused work, while consult rooms and bookable meeting spaces enhance accessibility.
The building's digital infrastructure, awarded a Platinum WiredScore certification—the first for a medical research institute—ensures world-class connectivity.
Sustainability is integral to HMRB's design. The building is powered by 100% renewable energy, drawing from photovoltaic solar panels and wind power.
Its orientation reduces heat load, while the glazed façade blocks 75% of solar heat. Louvres provide passive ventilation, optimizing thermal comfort.
Targeting Gold WELL and LEED certification, the facility prioritizes environmental responsibility and occupant wellbeing.
The surrounding landscape, designed by Oxigen, creates a seamless link between the university, hospitals, and Flinders Station, transforming HMRB into a gateway to the campus.
Thoughtful urban design elements—including native plantings, shaded pedestrian pathways, and public art—encourage interaction and position HMRB as both a research hub and a community destination.




































