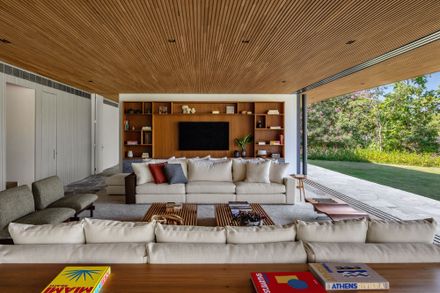Floreira House
ARCHITECTS
Matheus Farah + Manoel Maia Arquitetura
LANDSCAPE DESIGN
Rodrigo Oliveira
MANUFACTURERS
Canto Metal, Carlos Motta, Coppermax, Deca, Dpot, Eliane, Estilo Inglês, Etel, Jader Almeida, Kapor Pisos, Lumini, Ornare, Paulinho Moveis, Reka, Rokka, Uniflex, Vitrine
WATERPROOFING CONSULTING
Ominitrade
INCORPORATION
Mos Incorporadora
DESIGN TEAM
Polimnia Garro, Luciana Dornellas, Matheus Aleixo, Alex Pataro, Amanda Tamburus, Ananda Nunes, Maria Eduarda Reis, Nicole Conrad
CONSTRUCTION
Construtora Gaia
FOUNDATIONS
Herf
CLIMATE
Frioclimat
AUTOMATION
Intellin
INSTALLATIONS
Herf
METALLIC STRUCTURE
Santa Clara
LIGHTING DESIGN
Ldarti Iluminação
YEAR
2024
LOCATION
Brazil
CATEGORY
Houses
Text description provided by architect.
Surrounded by a large suspended planter in dialogue with the garden, Floreira House reflects nature in a countryside condominium.
Privacy, minimalism, and the demand for low maintenance were the driving forces behind the creation of a residence designed for gatherings of friends and family in a condominium in the town of Porto Feliz, in the countryside of São Paulo.
To bring these characteristics to life, Matheus Farah e Manoel Maia Arquitetura designed a large garden at the rear of the 3,182 sqm lot, toward which all other areas are oriented, serving as the heart of the project.
On the upper floor, elongated metal planters encircle the entire external area, softening the transition between materials and creating a dialogue with the garden.
The prominent presence of this element justifies the name Floreira House (House of Planters).
In addition to shrubs and trees, the ground-level garden houses a generously sized pool integrated with the social areas, including the dining room, living room, and office.
Large glass panels allow for complete openness to the exterior, creating a spacious veranda characterized by visual permeability and harmony between spaces.
To protect the functional areas, transparency gives way to concrete walls that enclose the kitchen and laundry room, as well as the gym, sauna, and changing room, which support the pool area.
The first floor provides access to the private quarters, consisting of six suites. Five of them, positioned laterally, receive sunlight filtered through dark gray aluminum brise-soleils and offer views that engage with the sides of the lot.
The master suite, located at the end of the floor, faces the garden. It features a cozy balcony that serves as a vantage point to contemplate both the pool and the expansive horizon where the property is situated.
The interior design is composed of neutral tones and sober, minimalist finishes, with furniture that gives prominence to pieces by renowned Brazilian designers such as Jorge Zalszupin, Sergio Rodrigues, Jader Almeida, and Carlos Motta. Sustainability and Efficiency in Dry Construction.
The owners’ desire for an agile project with uncomplicated execution led to the choice of industrialized and custom-made prefabricated materials, from structural elements to finishes, ensuring minimal waste generation.
For the building's exterior, concrete panels with a wood mold were used, with tonal variations to visually distinguish the concrete volumes that characterize the ground and upper floors.
Beyond the construction, the project’s sustainability is reflected in the details, such as the inclusion of an automated irrigation system for the garden and the preparation of infrastructure for the installation of photovoltaic panels.
Lighting control in the social areas and the master suite is also personalized through light settings, allowing the spaces to be adapted for any occasion.




























