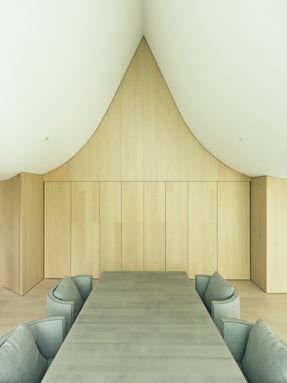Hand-In-Hand House
ARCHITECTS
Nendo
PHOTOGRAPHS
Masahiro Ohgami
COLLABORATORS
Noritaka Ishibayashi, Koho Lin, Niitsu-gumi
AREA
142 M²
YEAR
2024
LOCATION
Japan
CATEGORY
Houses
Text description provided by architect.
Located on a hilly 5,800㎡ site in Karuizawa lies a weekend house for a family of four with two children.
The design begins with a large terrace extending over the slope, fully embracing the wonderful terrain of lush greenery and a view of Mt. Asama.
Six small "cottages" approximately 20 squaremeter in size are scattered along this terrace.
Each cottage is positioned to all slightly face different directions, with varying roof heights to match the surrounding landscape.
Each dedicated to functions like the kitchen, dining area, and bedrooms, and the cottages are gently intertwined, with the roofs harmoniously "holding hands."
In doing so, small spaces with distinct characteristics and comfort levels are created while also allowing a sense of unity under one roof.
The house maintains a respectful distance that honors each family member's time and individuality while still fostering connection among the family, resulting in a true embodiment of "a family holding hands."

























