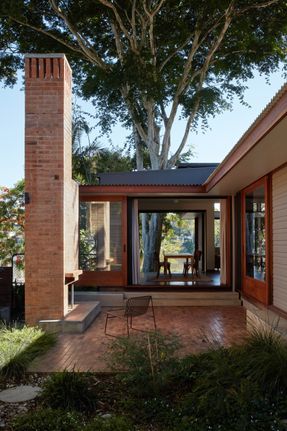River Hearth House
ARCHITECTS
Arcke
PHOTOGRAPHS
Christopher Frederick Jones
AREA
187 M²
YEAR
2022
LOCATION
Australia
CATEGORY
Houses
Text description provided by architect.
The riverfront project was conceived as a cluster of intimate permeable fragmented forms, gathered around the original brick fireplace.
It serves as a physical and metaphorical hearth and creates a soulful connection to both place and previous occupation. This has provided a crafted counterpoint to the more singular river view.
Through a rich understanding of site, context, and considered siting, intriguing and inviting interstitial spaces have been created that harbour life in the form of landscaped courtyards and spaces for congregation.
Places for work, life, rest, and play coexist within the nurtured landscape. The house is both a place to live and work.
One of the owners, an artist and woodcarver, required a studio space that could facilitate creative practice and group workshops.
The other required a generous office space to work from home.
Both these forms are distinct but in dialogue with each other, simultaneously separate and shared.
Their siting and shape define a funnelled procession of entry from the street that opens up into a gradual revealing of courtyard, house, and river. The river in all its moods is omnipresent.













