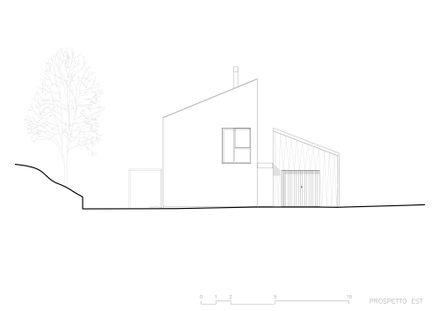House in the Bolognese Apennines
ARCHITECTS
Lado Architetti
WINDOWS
Nuova Zamagna
MANUFACTURERS
Cosentino, De Nardi, Hay, Ponzio, Silvelox, Weitzer Parkett, Mcz
DEMOLITION
F.lli Lorenzini S.r.l.
CONSTRUCTION
Prosapio Patrick Service S.r.l.
PROJECT AND CONSTRUCTION MANAGEMENT
Arch. Luca Ladinetti, Arch. Anna Branzanti
DRAWINGS
Arch. Alejandra Osorio Restrepo, Arch. Riccardo Bozzini
STRUCTURAL DESIGN
Ing. Emanuelel Fornalè
SYSTEM DESIGN
Per. Ind. Lorenzo Vecchi
FINISHES
Delisari Materia Design S.r.l.s.
DOORS
Qualis Design
SYSTEMS
Prosapio Patrick Service S.r.l.
CUSTOM FURNITURE
Rabatto S.r.l.
YEAR
2023
LOCATION
Bologna, Italy
CATEGORY
Houses, Sustainability
Text description provided by architect.
Located on the outskirts of a very small village in the Bolognese Apennines, at an altitude of 750 meters, the house is set within a landscape of a distinctly agricultural character.
The project was conceived with the aim of finding a balance between the region's traditional building techniques and a contemporary architectural language.
The building replaces a 1970s structure, whose demolition and reconstruction required deep reflection, taking into account regulatory constraints and the particular topography of the terrain.
The imposed height, defined volume, and required distance from the adjacent rural road were strict constraints that guided the design towards an essential and functional solution.
The result is a clean geometric volume that modernly reinterprets the traditional pitched roof, characteristic of Apennine houses.
The silhouette is broken into two distinct volumes, creating a play of forms that evokes the context without resorting to a mere reproduction of vernacular architecture.
The architecture is distinguished by its monochromatic black envelope—a radical choice that allows the house to blend into the natural surroundings while simultaneously standing out.
The garage, separate from the main volume but connected via a portico, introduces an element of natural integration: a metal trellis designed to host climbing plants, softening the geometries and reducing the overall visual impact.
The use of permeable materials for external paths - draining gravel and stabilized soil - avoids the rigidity of artificial spaces and maintains a direct relationship between the house and the land.
No perimeter sidewalks: the building emerges directly from the earth, ensuring visual and material continuity with the ground.
From a construction perspective, the project embraces technological solutions geared toward sustainability: X-LAM walls and laminated wood floors lighten the structure, making it more adaptable to the terrain's low load-bearing capacity.
Wood fiber insulation enhances energy efficiency, while photovoltaic panels (which power a battery) and a rainwater collection system complete an integrated ecological vision.
The interiors reflect a minimalist aesthetic. The ground floor opens westward toward the valley through a large glass window, allowing light to become the true protagonist of the space.
The upper floor is designed for maximum functionality: two bedrooms (which can be easily converted into three) and a bathroom, arranged in a rational way to enhance the perception of space.
The large glass surfaces dissolve the boundary between indoors and outdoors, transforming the house into an observatory of the surrounding nature.

























