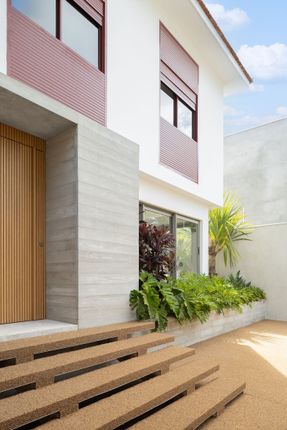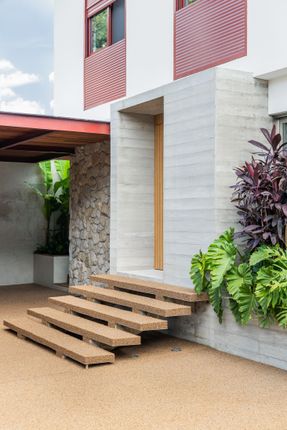ARCHITECTS
Estúdio Olo
LEAD ARCHITECT
Bia Guedes, Francine Jubran
MANUFACTURERS
Autodesk, Adobe Systems Incorporated, Astoria, Construal, Deca, Kohler, Manufatti, O Ciclo Natural, Pisatto, Portobello, Trimble Navigation
PHOTOGRAPHS
André Mortatti
AREA
380 M²
YEAR
2024
LOCATION
Brazil
CATEGORY
Houses, Extension
Text description provided by architect.
The Olo Casa Faria is a renovation and expansion project that transformed an old residence into a more functional and integrated space, without sacrificing coziness.
The house was acquired for its privileged location and the potential of the land, but it required a complete restructuring to meet the needs of the residents.
The main challenge was to balance modernization and comfort by creating a new spatial organization.
The proposal prioritized wide openings to improve sunlight exposure, ventilation, and connection with the extensive outdoor area.
On the ground floor, the old garage was replaced by a TV room, while the carport was relocated to the front setback.
The staircase was repositioned to allow for a more fluid circulation, and the service area made way for a generous kitchen, integrated with the gourmet space.
At the back, the old shed was converted into a studio, laundry room, and guest bedroom.
A large arch of cobogós now decorates the garden, also serving as a visual barrier for the courtyard.
On the upper floor, the expansion allowed for the creation of larger areas, including a master suite and a new bedroom.
The aesthetic of the house was updated with contemporary volumes, new colors, and materials, while maintaining relevant original elements, such as the facade windows.
Landscaping plays an essential role in the project, permeating the entire ground floor and contributing to the harmony between architecture and well-being.







































