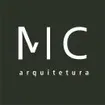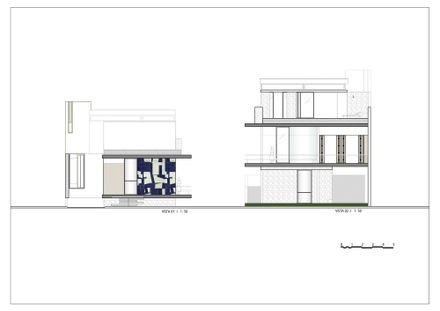
Casa da Mata
ARCHITECTS
Marise Calçavara Arquitetura
LEAD ARCHITECT
Marise Calçavara
COORDINATOR ARCHITECTS
Isabella Valino
STRUCTURAL ENGINEER
Adriano Boaretti
MAP
Adriano Boaretti
MURALS
Rômulo Lass
VISUAL ARTIST
Rômulo Lass
VOLUMETRIC REPRESENTATION
Isabella Valino
YEAR
2024
LOCATION
Brazil
CATEGORY
Houses
Text description provided by architect.
Three, a numerical symbol that inhabits the horizon of connections. The forest house, with its three floors, hides among the vegetation while simultaneously opening up to it.
Through its recessed glass, the observer contemplates the surroundings, and as they wander, they traverse long patios that connect the interior and exterior simultaneously.
On a 12x30 meter plot, with setback requirements and the dream of a construction that encompasses the client’s entire program of needs, we faced a challenge that transformed into a production of meanings, textures, and studies.
In seeking the proportion of the house to the land, with the lightness of the reinforced concrete structure and delicate proportions to create a connection with the area of native vegetation adjacent to the plot, the effort of rhizomatic thinking was present; we recessed the beams, from which a technical solution emerged.
For those outside, it provides the experience of a linear view of the two slabs that seemingly appear in a clean and light cantilever.
For summer days, a rooftop pool offers a view of the sunset, glimpsing the ephemeral orange that departs, taking the day with it.
What could have become an obstacle in the project brought a solution: the depth of the pool shapes the ceiling of the TV room, with a cozier ceiling height, embracing the house in everyday comfort.
Then, in small diagrams on paper on the table, the three fundamental areas that traverse the plot emerged.
In the basement, taking advantage of the topography with a three-meter drop: circulation and garage; in the core of the house: the heart, the common area that opens to the side forest; and in a rectangle, the intimate area.
Finally, on the rooftop, the leisure area that does justice to the lookout housing the pool, gardens, and the contemplation of freedom.
How to design something that seems light and at the same time connects with nature? One of the questions that accompanied the entire creative process, and in the end, the work only materialized because of the design of its structure.
A staircase that connects all environments, in a sculptural back-and-forth, produced a fascination of concrete, in an intimate sketch between spans. Three. Natural. Hermetic.
Now, the architecture has been written, after the drawing, after the technique, after the execution. The poetry embraced the house, as one embraces a love.


























