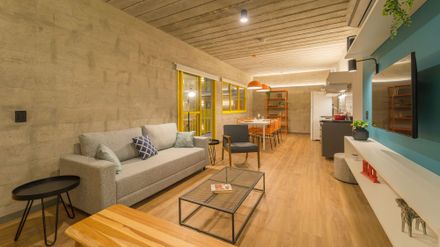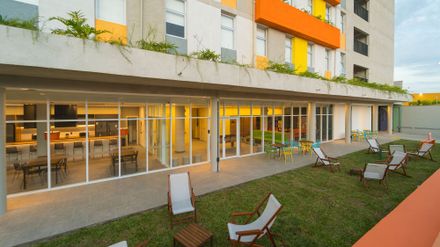Uliving Campinas
Branco Meio Amarelo + Isaac Safdie Arquitetura
ARCHITECTS
Branco Meio Amarelo, Isaac Safdie Arquitetura
ARCHITECTURE
Branco Meio Amarelo E Isaac Safdie Arquitetura – Felipe Fuchs E Isaac Safdie
PROJECT MANAGEMENT
Eqc Engenharia - Marcos Vinicius Duarte Salles, Rodrigo Menossi
STRUCTURAL CONSULTANT
Modo Engenharia – André Marques E Luiz Domingues (Coordenação).
INTERIOR AND FURNITURE
Beto Magalhães Arquitetura – Beto Magalhães, Renato Misumi, Djalma Júnior, Aline Kazihara.
LIGHTING CONSULTANTS
A Luzia Iiluminação E Sentidos – Ana Laronga, José Luiz Cipullo Simão
LANDSCAPE
Oficina2mais - Carolina Leonelli E Gabriela Tamari. Colaboração De Débora Marques De Oliveira, Renata Aghazarm, Beatriz Hubner E Alessandra Figueiredo
VISUAL PROGRAMMING
Porú – Felipe Rainho, Gustavo Fantini, Victor Sophia, Camila Correa, Luisa Grigoletto
PRODUCT REALIZATION AND MANAGEMENT
Vbi Real Estate - Giuliano Ricci, Fernando Cuzzuol, Iara Orlando, Caio Bertoni, Leonardo Miyashiro, Vanessa Garcia
PHOTOGRAPHS
Davi Realle E Juliana Vasques; Felipe Fuchs
CONSTRUCTION
Gno Empreendimentos E Construções
AREA
6780 M²
YEAR
2024
LOCATION
Campinas, Sp, Brazil
CATEGORY
Dorms
Text description provided by architect.
The university period is a phase with unique characteristics where intense learning and transformation take place.
Thus, the university housing project is an opportunity to create singular spaces, distinguishing itself from the standard of more common residential real estate developments in large Brazilian cities.
Located in the Barão Geraldo district, one of Brazil's main hubs for education and research, the Uliving Campinas university housing project aims to be a dynamic space capable of offering distinct experiences and interactions.
Based on this premise, the implementation of the project was conceived from the definition of a rectangular volume oriented towards a central void that, in addition to allowing for better use of the land, enables the creation of new views and relationships between the spaces of the complex.
In order to establish a balance between academic life and social life, the occupation of this volume was achieved through the creation of transitional rings that range from more intimate private spaces to larger collective spaces for interaction.
The perimeter ring was defined based on the distribution of individual dormitories, spaces offering greater privacy, dedicated to study and rest.
Following this, an intermediate ring was created, consisting of shared living rooms and kitchens.
These first two rings comprise the housing units, private spaces intended for smaller groups of residents.
Next, a ring was established with open circulation areas facing the central void that function not only as passageways but also as meeting and gathering spaces.
Finally, the central void was conceived as the focal point of the complex, configuring a small square, a place for greater socialization and interaction.
In addition to defining this spatial organization, the natural slope of approximately 3 meters along the land was utilized to establish a semi-buried level where common areas for residents with defined uses were located.
Such as study rooms, shared kitchens, barbecue areas, a cinema room, game spaces, among others.
To optimize construction time and overall costs of the building, structural masonry was adopted as the main construction resource.
With relatively reduced openings and a rigorous modulation, a consistent geometry was established, capable of encompassing both the structural solution and the design intentions.
Furthermore, the importance of the interface with the landscape, lighting, and visual communication projects is emphasized, which are essential for characterizing the various environments of the building, enhancing their quality and encouraging their use.
Thus, considering that residents of student housing share not only a building but also a crucial period of their lives, the project was conceived with the aim of meeting both the fundamental demands of a student housing complex and presenting itself as a space that contributes to the formation process of each individual.


























