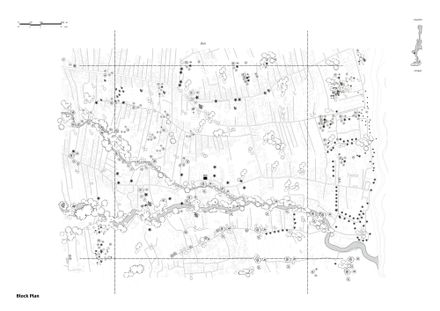
Sensorium Tropical Shelter
ARCHITECTS
Arti Design Studio
LEAD ARCHITECTS
Raynaldo Theodore, Natasha Astari
GENERAL CONSTRUCTING
Pt. Sukses Dekorindo Semesta
ENGINEERING & CONSULTING > LIGHTING
Erre Luce
LANDSCAPE ARCHITECTURE
Wanna Flower
LEAD TEAM
Marsha Raisa
YEAR
2023
LOCATION
Indonesia
CATEGORY
Hospitality Architecture
Text description provided by architect.
Situated along the route to Echo Beach in Canggu, Bali, Sensorium Tropical Sanctuary is a contemporary interpretation of tropical architecture, where built form, nature, and well-being converge.
Designed as an open-air community hub, it invites guests to experience a deep connection with their surroundings while enjoying specialty cuisine against the backdrop of Bali's iconic rice fields.
Framed between a natural creek and rice paddies, the structure prioritizes integration over imposition.
Inspired by the simplicity of vernacular Indonesian gubuk shelters, the design embraces a light, elevated roof, delicately lifted and curved to create a continuous shaded expanse.
This floating canopy defines the space below, connecting essential functions while maintaining an uninterrupted relationship with the landscape.
The kitchen, placed at the entrance, is left intentionally open, reinforcing a sense of welcome and interaction.
A winding entrance path (jalan berliku) leads guests toward a foyer bathed in caustic light from a skylit pond, where reflections ripple across surfaces, creating a sense of momentary stillness.
Nearby, a brick-formed pastry shop offers a cozy waiting area, while the outdoor terrace provides a sensory experience in Bali's warm climate.
Warm beige concrete and handcrafted bricks from Balinese soil create a cohesive, organic palette. Glass bricks introduce a play of transparency, filtering daylight into the space.
The use of ironwood for decking and solid teak furniture emphasizes durability and natural textures, while an innovative recycled cigarette waste-infused concrete mix signals a step toward sustainable material development.
This project is a collaboration between architects and the chef-owner, seeking to redefine how architecture responds to the tropical environment.
By rejecting conventional enclosed dining, it offers a breathable, naturally ventilated alternative, using shade and airflow to create comfort.
The result is a modern yet timeless prototype, bridging vernacular wisdom and contemporary architectural evolution.


























