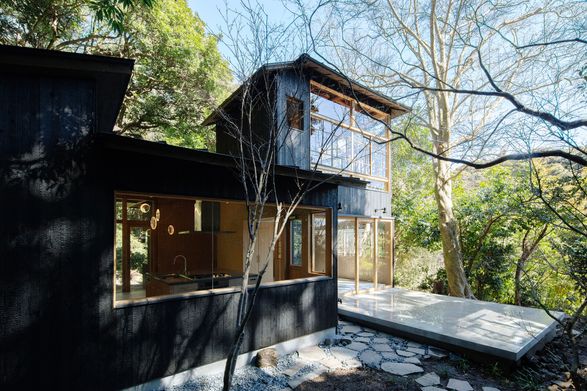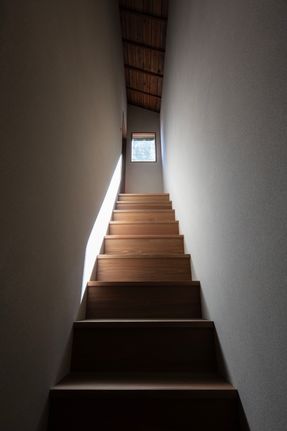
Atelier in Kamakura
CONSTRUCTION
Deguchitateguten Co.,ltd
DIRECTOR
Tomoko Chris
LANDSCAP
Art Base Garden Obaen
PLASTERING
Junpei Hasado
PHOTOGRAPHS
Satoshi Nagare
AREA
67 M²
YEAR
2024
LOCATION
Kamakura, Kanagawa, Japan
CATEGORY
Offices, Renovation
Text description provided by architect.
This project was to renovate a 90-year-old house on the edge of a hillside in Kamakura, Japan into an atelier.
The building is situated on a flat site in the middle of a steep cliff, characteristic of Kamakura, with a size just large enough for a single house. It is a new annex to the main house where the clients spend most of their time.
In renovating the building, we did not paint the exposed parts of the repaired and reinforced framework to match the color of the existing and new wood, but instead left the traces of the reinforcements as they were.
With respect for the building, which stood the test of time despite being left unoccupied for many years, we wanted the house to symbolize the coexistence of old and new and its permanence.
We tried to preserve the materials that sustained the building and pass them on to the next generation by repairing the existing window frames, which give a sense of the building's identity, and reusing the foundation stones, which have supported the building for many years, for other purposes.
This is also because the project's policy is to view the changes over time positively. We also carefully selected materials that would age well, such as "Yakisugi" (a traditional Japanese technique of charring cedar boards) on the exterior walls and the brass door knobs.
In addition, solid chestnut wood flooring that had been used in the client's previous home and stored away for many years, as well as antique window frames that they owned, were also incorporated.
We wanted to imbue the reborn building with a sense of affinity by harmonizing it with these building materials so the clients can feel the time they had accumulated in the past.
We used our ingenuity to create openings that harmonize the interior and exterior. The floor of the first floor atelier and the deck that extends into the garden have the same concrete finish, creating a single floor surface that traverses the large opening.
Even though the inside and outside are separated by the opening, they can be perceived as one through a continuous visual experience from one to the other.
The concrete deck in the garden was designed to form a thin layer of water when it rains.
While it rains, ripples spread across the rectangular deck, and the moving patterns created by nature are reflected upon the architecture.
After the rain, it becomes a transient water basin, and the trees' reflections and natural light reveal a fusion of landscape and architecture.
We aimed to create a building that would combine a sense of balance between old and new, integration with the landscape, affinity with the environment, and respect for the passing of time through a modest approach.
We believe that creating inclusive architecture that accommodates the coexistence of the accumulated time and new life will allow the client to preserve and harmonize the house with the time they create anew.






























