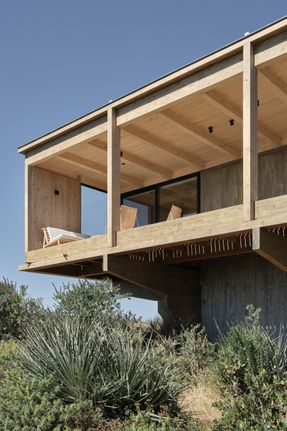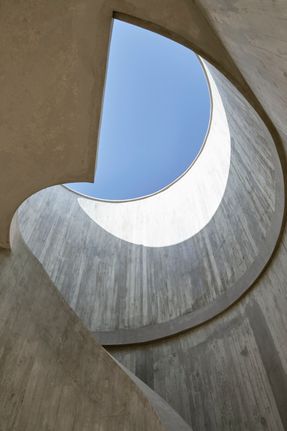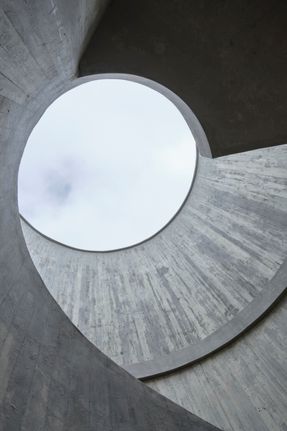ARCHITECTS
Ignacio Ferreira, Lote Arquitectura
DECORATOR
Teresita Gutiérrez, Jacinta Ossa
MANUFACTURERS
European Windows, Ingelam, Mk, Milesi, Topwood
LEAD ARCHITECT
Juan Pablo Gutierrez
AREA
155 M²
LOCATION
Los Vilos, Chile
CATEGORY
Houses
Text description provided by architect.
The work is located on the coastal edge of Punta Hueso, Coquimbo region, Chile. It is a site where the coast, rocky formations, and the characteristic medium/low-height vegetation of the northern region prevail.
The project is designed based on a grid of nine quadrants composed of eight peripheral wooden quadrants and one central circular concrete quadrant, which rises to serve as the access to the house through what we call a sculptural element, a project in itself like the spiral staircase.
The house is elevated to protect the local flora in preservation while enhancing the completely unobstructed 360-degree views of its surroundings.
The main structure of the house is composed of laminated wooden beams, which load onto the central reinforced concrete quadrant.
On top of the main beams, smaller secondary beams are placed, and on these, purlins are arranged to form the elevated framework of the main floor.
Once we complete the journey through this sculptural element, we arrive at the main access, through which we enter a small distribution hall that, in one direction, is completely linked to the public space of the house composed of the living room, dining room.
And kitchen; distributed across three of the eight wooden quadrants.
In the other direction, the private area of the house is projected, consisting of a bedroom and en-suite bathroom, distributed across two quadrants.
The simplicity of the spatial experience was, from the beginning, a key requirement.
Thus, it made sense to allow the evolution of this concept outward, through a balcony that offers, due to the orientation of the block, a privileged view of the Pacific Ocean.
Additionally, the balcony arranged in the remaining three quadrants allows for the enjoyment of the gradual sunset over the ocean.






































