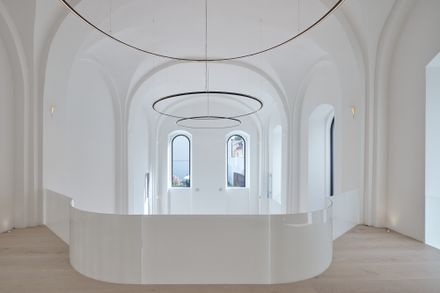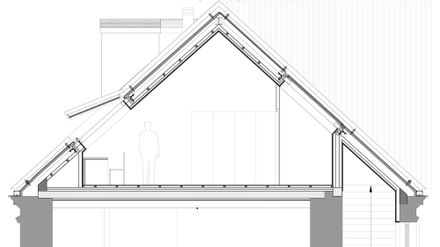
Boksto Skveras Mixed-Use Center
ARCHITECTS
Studio Seilern Architects
GENERAL CONSTRUCTING
Pst - Constructor
MANUFACTURERS
Dinesen, Janesen, Kikukawa
LEAD TEAM
Studio Seilern Architects
ENGINEERING & CONSULTING > OTHER
Nit Projektai- Local Services Engineer
ENGINEERING & CONSULTING > STRUCTURAL
Elvora Lt - Local Stuctural Engineer
ARCHITECTURE OFFICES
Uab Archinova Lt - Local Architect
PHOTOGRAPHS
Norbert Tukaj, Roland Halbe
AREA
13265 M²
YEAR
2022
LOCATION
Lithuania
CATEGORY
Hospitality Architecture, Cultural Architecture, Refurbishment
Text description provided by architect.
Boksto is a 13,265 sqm mixed-use project in the center of Lithuania's capital city Vilnius, which includes a performing arts space, jazz bar/restaurant and spa, residential and office accommodation.
The overall complex consists of 6 buildings and large courtyards and gardens that have evolved and have been modified over a period of 500 years.
Now deemed a UNESCO-designated World Heritage Site, Boksto Skveras overlooks one of the oldest streets in the historic centre of Vilnius.
SSA, led by Christina Seilern, felt the building was a natural asset that should be restored and showcased, rather than demolished and rebuilt.
SSA began working on the project in 2008 and undertook several years of complex exploratory research and planning while navigating building permissions rooted in post-Soviet legislation.
Working closely with a local conservation architecture practice to ensure as much of the original building was saved as possible, the design went through several iterations before deciding on a mixed-use concept.
With such a rich, varied and protected history, the conservation and restoration concept became crucial.
Any new build element had to be a carefully considered insertion into the existing fabric, and, where possible, the historic elements of the site should be restored and preserved.
Planning legislation agreed that all buildings in the Old Town could have ceramic roof tiles and Velux windows.
It was agreed that this would be detrimental to the Baroque building mass of a large uninterrupted pitched roof, so this was constructed with vertical steel slats that reveal areas of glazing underneath, allowing roof openings to be integrated into the roofing system.
The concept combines restoring the baroque and Gothic buildings to their original state, whilst embracing the buildings' original assets.
Inspired by the example of the Alhambra, where building and landscape merge and morph into one another, we suggested that the new builds could reflect the historical fabric, rather than imitate it.
By using highly polished stainless steel to clad the new build insertions, the contemporary element pays homage to the historical fabric.
Boksto Skveras is the culmination of over 10 years of design, development, and collaboration with local partners.
The studio utilized the Gothic vaulted cellars for the sunken restaurant, opening up the surroundings so that natural light floods into the space and links to the public courtyard where visitors can dwell.
Boksto Skveras's status as a protected asset meant the brickwork of the underground cellars could not be broken up or modified.
The exposed bricks now create part of the visitor experience to the subterranean health spa with a 25-meter swimming pool.
The ancient clock tower is repurposed as office space, utilizing glass foundations to weave elements of the old building into the new design.
For the roof, SSA used an arrangement of steel slats to allow natural light into the building while maintaining the appearance of a solid roof, another condition of the planning permissions to keep the building in line with neighbouring architecture.


































