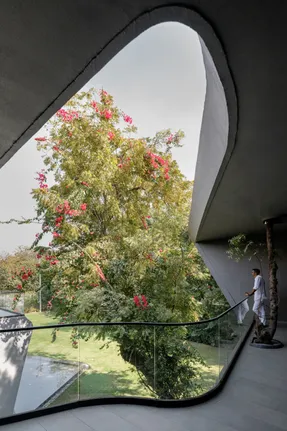
NINE X NINE House
ARCHITECTS
Sanjay Puri Architects
LEAD ARCHITECT
Ar.sanjay Puri , Ar.nina Puri
MANUFACTURERS
Defurn, Hans Grohe, Ica Pidilite, Asian Paints, Lafit Lighting, Poliform, R.k. Marbles, Space One Veneers , Torfenster Systems (India) Pvt. Ltd.
MEP CONSULTANTS
Maheshwari Consultants
DESIGN TEAM
Ayesha Puri, Nilesh Patel
LANDSCAPE DESIGN
Studio 2+2 (Mr. Shivans Singh)
PHOTOGRAPHS
Mr.vinay Panjwani, Ms.ishita Sitwala
AREA
3311 M²
YEAR
2025
LOCATION
India
CATEGORY
Houses
Text description provided by architect.
The Nine X Nine house is located in Gandhinagar, India.Fluid volumes traverse between 9 existing trees on the southern side of a 3311 sqm plot, with 2 of the trees punctuating the open deck areas & the others in close proximity of the house.
The entry to the plot is located between a large cluster of trees on the northwestern corner revealing the house slowly as one moves inside, from the gate.
The location of the built spaces towards the southern side generates a large garden on the northern side with all the rooms oriented towards the garden.
This is planned in response to the hot climate prevalent in this location with temperatures in excess of 35°C for most of the year & the sun in the southern hemisphere.
The House forms a 'T' shape in plan & section simultaneously. Entered from the northern side a central spine branches towards the east and west with a focal spiral stairway at the center.
Sectionally, the house is entered at the ground level with one level above & one level below.
A generous sunken courtyard space on the western side allows natural light & air to the subterranean level linked to the ground level garden by an open stairway along an undulating wall with a waterfall.
This waterfall on the western side and a shallow reflecting the pool on the northeastern side provides passive cooling to the spaces.
6 of the existing trees onsite were retained within the sunken courtyard & another 3 on the southeastern side.
The entrance level of the house has the common areas including the living, dining, kitchen & a guest bedroom.
The upper-level houses 3 bedrooms for the family, each one opening up on 2 sides towards trees and the garden.
The subterranean level is planned with entertainment spaces & a small gallery to house the art collection of the owners.
Every space in the house opens into large, cantilevered decks that are partially sheltered & partially open allowing these transitional spaces to be used in different ways based upon the weather.
These deep recesses serve to keep the internal volumes cool throughout the hot summer months when temperatures can rise to 50°C.
The internal palette is minimal with white marble flooring, wood furniture & subdued accents throughout.
The house is designed to be energy efficient with no air-conditioning required almost throughout the year, ample natural light in each part, water recycling, rainwater harvesting & the use of natural materials within the interior.
The Nine X Nine home is designed contextual to the site retaining all the existing trees & building between them, responsive to the climate by reducing heat gain due to its planning & orientation creating spaces that merge with nature.


























