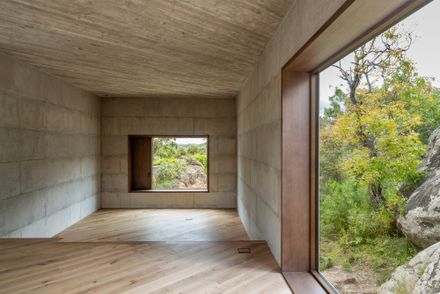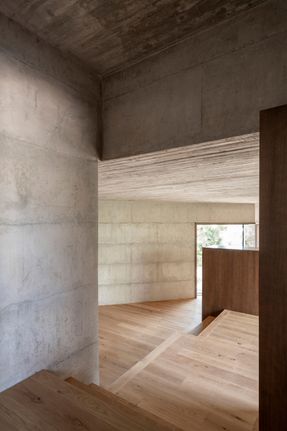MANUFACTURERS
Grohe, Blas Recio E Hijos S.l., Dica, Indoamerican Parquet, Piedras Campaspero
AUTHORS
Ignacio Senra Fernández-miranda, Elisa Sequeros Monzón
MATERIALS
Hormigón – Paredes Exteriores Interiores Y Techos, Piedra Caliza – Suelos Exteriores, Baños, Madera De Roble – Suelos Interiores, Madera De Nogal – Puertas Y Armarios, Aluminio Y Madera – Carpintería Exterior
BUILT AREA
220 M²
SITE AREA
2000 M²
PROJECT YEAR
2022
YEAR
2024
LOCATION
Valdemorillo, Spain
CATEGORY
Houses
Text description provided by architect.
The X house arises from the conflict between a beautiful landscape and the will to inhabit it. This conflict is faced with a determined intention to construct a new element "of" the landscape, not "in" the landscape.
Like the ancient fortresses or the houses of Monsanto in Portugal, the house aspires to integrate as radically as possible with the environment that embraces it.
The rocky terrain on which the house sits is characterized by gentle topography and the imposing presence of a centenary oak surrounded by holm oaks and cork oaks that grow among large granite boulders.
Among all these stony and vegetative elements and learning from the Ugalde house by Coderch, the house manages to find its place with a layout in the shape of an X that accommodates the program in the rugged landscape, while framing the views of those features from its interior.
Entirely built from concrete made on-site with local aggregates, the house proposes permanence and useful life as alternatives to a sustainability often summarized in immediate images.
The 50 cm thick walls are handcrafted using layers of 60 cm in height that integrate insulation between the inner and outer leaves.
The result is a wall of large isolated blocks that remain exposed inside and outside the house.
Against an average of 50 years of useful life, a house is built to last generations, a house deeply rooted in the landscape like the granite boulders and the trees that surround it.









































