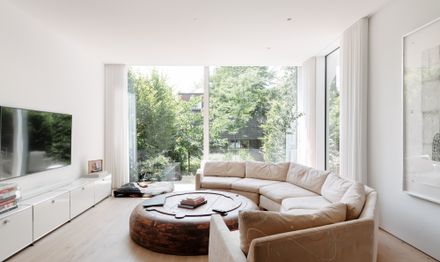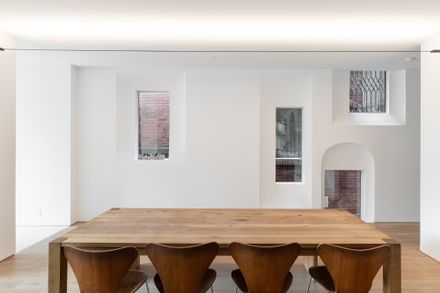
Roxborough House
GENERAL CONTRACTORS
Upside Development
STRUCTURAL CONSULTANTS
Dl Engineering
YEAR
2022
LOCATION
Toronto, Canada
CATEGORY
Houses
Text description provided by architect.
Situated in South Rosedale, one of Toronto's dedicated heritage conservation districts, Roxborough House dates originally from the 1920's.
Subject to stringent preservation restrictions, the renovation of this Edwardian style home posed the challenge of balancing deference for heritage character with the client's desire for modernization through a minimalist aesthetic.
Hand-molded brick is used to clad all new exterior elements - a two-story addition and a garage, both to the rear of the house - in keeping with the original masonry facades of the neighborhood.
Both structures, similar in massing and height, bookend a newly created courtyard garden, lending it immediate intimacy and privacy.
Using reclaimed joists from the existing house to construct the garage establishes a further synergy between both structures. The garage doubles as a studio and congregating space when needed by the client.
The rear addition expands the kitchen and living area on the ground floor and reorganizes the principal bedroom suite above.
A new family entrance from the courtyard garden is sheltered by a vaulted structure. This includes a strategically placed skylight and window to visually connect between inside and out.
The design brief called for maintaining the original number of bedrooms and living spaces while enhancing spatial flow.
This was achieved by the subtle expansion of hallways and central stairs, the incorporation of strategic voids in the staircase, and the use of full-height, flush doors.
The result is an evolution of gh3's conceptual response to similar design challenges - interiors of material continuity, attuned proportions, and calibrated light weave through and connect a portfolio of sensitively restored, imaginatively reconfigured heritage properties.
The ground floor is re-organized by a continuous hall that hugs its western wall from front to rear.
This wall contains original leaded windows of differing datums and heights set into shaped, sculptural niches.
Amongst these are windows that were originally part of the existing staircase, now released from their previous context as an abstract composition.
Daylight emitted through these various openings syncopates the space throughout the day.
An emphasis on simple and essential prevails and connects this project conceptually to gh3's portfolio of residential renovation works.
The elemental soapstone kitchen island, the arched ante-room pantry, the deep vaulted hallway leading to the principal bedroom - all elemental forms and geometries that unify between space, program and use.
Overall, this project reflects a reverence for Toronto's historic residential architecture.
The interpretation of historic elements, including the freeing of some from their original intended use, amplifies essential qualities of space while maintaining a strong connection between the house, garage, and garden.
Roxborough House synthesizes gh3's enduring preoccupation with the abstraction and distillation of program and space, both inside and out, consistent with the studio's integrated practice of architecture and landscape.


























