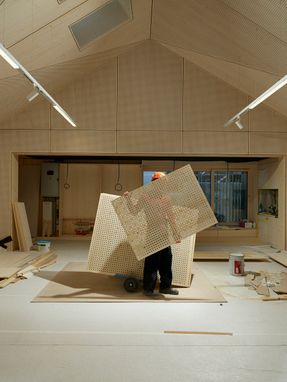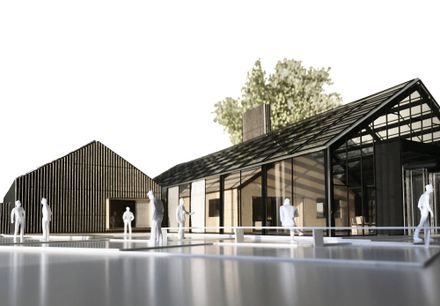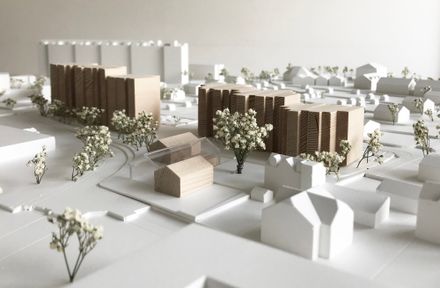
Libellules Community Center
ARCHITECTS
Acau Architecture
FIRE SAFETY ENGINEER
Adexia Sa
MANUFACTURERS
Autodesk, 4b Sa, Jpf Ducret, R. Morand & Fils Sa, Sansonnens Fg Frères Sa
LEAD ARCHITECTS
Darius Golchan, Enric Rovira, Juan Gonzalez
CIVIL ENGINEER
T-ingénierie Sa
THERMAL ENGINEER
Prona Sa
HVAC ENGINEER
Ponzio Sa
ELECTRICAL ENGINEER
Lc Dessin Sàrl
LANDSCAPE ARCHITECT
Maren Kühn
CONSTRUCTION MANAGEMENT
Juan Gonzalez, Lucile Chardonnet
DESIGN TEAM
Ludovica Brizio, Mohamed Mathlouthi, Liliana Teixeira
WOOD ENGINEER
Chabloz & Partenaires Sa
PHOTOGRAPHS
Federal, Acau Architecture
AREA
677 M²
YEAR
2024
LOCATION
Vernier, Geneva, Switzerland
CATEGORY
Community Center
Text description provided by architect.
The new Libellules Community Center is built on the site of the former Actaris water meter factory in Vernier, in the Canton of Geneva.
The community center is part of an urban project, which was awarded first prize in an architecture competition in 2028.
The new facilities contribute to neighborhood cohesion by providing outdoor spaces located along the soft mobility network that connects the Lignon, Gordon-Bennett, and Libellules neighborhoods.
The community center, with its simple form, stands out in a landscape dominated by large housing estates.
In addition to its educational role from an energy perspective, the greenhouse organizes all access to the various programs and facilitates a variety of public activities (small market, climbing festival, covered play area, theater stage, messy craft sessions, etc.).
This covered space features an architecture that alludes to the site's gardening heritage. We rely on the users to take ownership and define temporary uses for it. The greenhouse is a place of convergence and sharing.
We envisioned it as a welcoming hub that serves as an interface between the different programs.
All the common areas open onto this space: the lounge with the kitchen, the large multipurpose room, a room for younger children featuring a play net, and a game room for teenagers.
The basement also provides spaces tailored to the neighborhood's needs, including a workshop room, two rehearsal rooms, and technical facilities, and it accommodates all the technical equipment of the Actaris neighborhood.
A sustainable and inclusive vision. The community center is part of an exemplary approach to sustainability.
It incorporates an innovative thermal regulation system. Geothermal probes, powered by photovoltaic panels, ensure warmth in winter and coolness in summer.
A natural ventilation system, which channels air through a Canadian well, will also help cool the premises during summer.
The shading sails of the greenhouse are deployed in summer to protect the public space from excessive heat. All lateral doors and chapel areas will be opened, enabling air renewal and cooling.
In winter, on sunny days, the passive heat accumulated by the greenhouse will help reduce energy consumption.
At the neighborhood scale, the project also emphasizes a gradation of outdoor spaces, from public to private. Ornamental gardens ensure the privacy of residences, while shared vegetable gardens, located on the south facade, invite residents to cultivate together.
A participatory process involving first-time residents will help define the uses of the outdoor spaces and strengthen the social cohesion of the neighborhood.


































