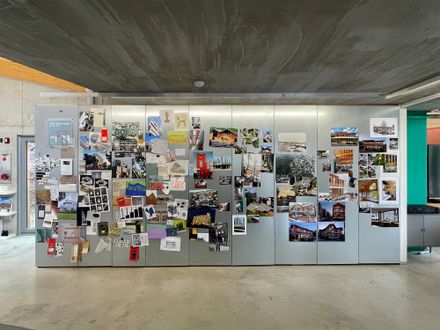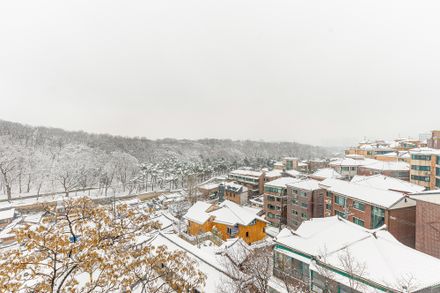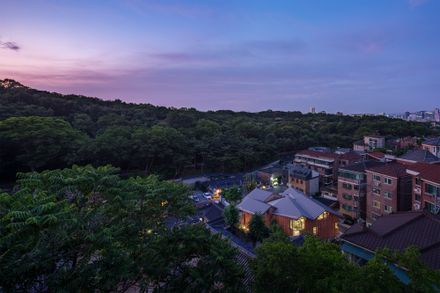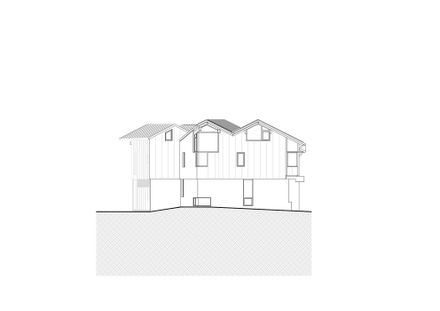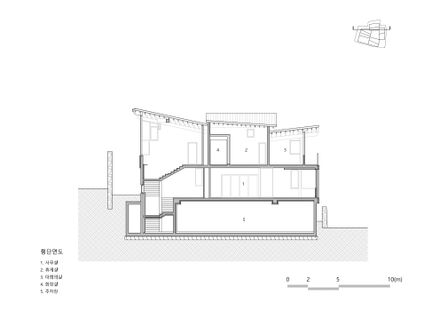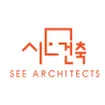
Architecture Studio in Wonso-dong
YEAR
2022
LOCATION
South Korea
CATEGORY
Office Buildings
A CONTEMPORARY INTERPRETATION OF TRADITION IN WONSO-DONG
Located in Seoul's historic Wonso-dong, an architect's studio seamlessly blends tradition with modernity.
Wonso-dong, near Changdeokgung Palace's Secret Garden, was historically home to Chosun officials and features a mix of hanok and Western-style buildings. The studio is situated at this transition point, requiring a sensitive design that respects the area's heritage while embracing contemporary architecture.
DESIGN CONCEPT: A VILLAGE OF ROOFS
Inspired by hanok architecture, the studio's design integrates five distinct roofs of varying sizes and orientations around a central flat roof, evoking a small "Wonseo-village."
The gently curved rooflines mirror traditional hanok eaves, allowing the building to blend into the irregular landscape while complementing its surroundings.
ARCHITECTURAL FEATURES AND MATERIALS
The south-facing façade features horizontal concrete slabs extending across two floors, with an upward-curving roof creating a sense of movement.
The structure combines reinforced concrete, steel, and timber, ensuring durability while maintaining an organic feel. The lower floors use concrete, while the second floor incorporates steel and timber columns.
The timber-framed roof enhances warmth and lightness. On the east side, three gable roofs extend outward, framing large windows that offer views of Go Hui-dong's house and the Secret Garden.
These windows foster a visual connection to the neighborhood's historical and cultural landmarks. In contrast, the north and west sides have fewer windows, ensuring privacy and cohesion with the surrounding buildings.
INTERIOR DESIGN: WARMTH AND FLEXIBILITY
Inside, the studio features a blend of exposed concrete, steel, wood, and plywood, creating a balance between practicality and aesthetics.
Natural wood columns and earthy tones complement the surrounding environment, while traditional Korean elements like dancheong-painted walls and hanji paper coverings reflect cultural heritage.
The interior is designed for flexibility, with adaptable spaces that evolve over time. The widened staircase doubles as a bookshelf, merging function and design.
Large corner windows enhance openness and natural lighting, while extended eaves provide shading, improving energy efficiency.
SUSTAINABILITY AND CULTURAL REFLECTION
The studio represents the evolving relationship between Korean tradition and modernization.
Its design honors hanok elements while incorporating modern construction and sustainability principles.
The combination of concrete, steel, and timber is both economical and aesthetically pleasing, while natural insulation methods help minimize energy use.
This project embodies the dialogue between past and present, demonstrating how contemporary architecture can preserve cultural heritage while meeting modern needs.
It serves not just as a workspace but as a symbol of Korea's dynamic architectural evolution.
The Wonso-dong studio exemplifies how modern architecture can thoughtfully reinterpret tradition. By blending hanok-inspired forms with contemporary materials, the building contributes to the neighborhood's evolving architectural identity.
With its emphasis on aesthetics, sustainability, and cultural continuity, the studio successfully bridges the gap between the past and the future.








