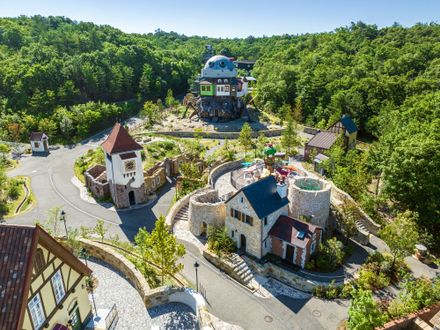
Ghibli Park Valley of Witches
Ghibli Park Valley of Witches
Studio Ghibli + NIHON SEKKEI
ARCHITECTS
Nihon Sekkeiartists: Studio Ghibli
PROJECT OWNER
Aichi Prefecture
ARCHITECTURAL DESIGN
Masahiko Oyama, Harumi Sakurai, Tetsuya Isotani, Mizuki Kato, Takuma Nishimura, Mizuki Murayasu, Yoshifumi Yamamoto / Nihon Sekkei
CREATIVE DEVELOPMENT
Goro Miyazaki / Studio Ghibli
STRUCTURAL ENGINEERS
Nihon Sekkei
MECHANICAL & ELECTRICAL ENGINEERS
Nihon Sekkei
WOODEN ARCHITECTURE DESIGN
Tatsuya Yamada Architect
LANDSCAPE DESIGN
Prec Institute
EXHIBIT DESIGN & CONSTRUCTION
Toho Eizo Bijutsu
BUILDING & LANDSCAPE CONSTRUCTION
Kajima Corporation, Etc.
PHOTOGRAPHS
J-lights / Koichiro Itamura, Kawasumi・kobayashi Kenji Photograph Office
YEAR
2024
LOCATION
Japan
CATEGORY
Museums & Exhibit
Text description provided by architect.
Ghibli Park inherits the philosophy of EXPO 2005 Aichi, Japan, which aimed to "learn from the mechanism of nature, solve global issues, and create a sustainable society."
The project represents the world, values, and perspective on nature of Studio Ghibli while ensuring their coexistence and continuity into the future.
NIHON SEKKEI has set three design concepts: "Learning from Time," "Thinking of People," and "Nurturing the Environment."
The project embraces traditional construction techniques while incorporating modern technology. The goal is to create a space that stimulates visitors' imagination and engages all five senses.
Under the supervision of Goro Miyazaki, director of several Studio Ghibli films and leader of this project, the spatial design was developed through meticulous review and continuous feedback.
His sketches, combined with proposals from designers, were carefully reviewed and adjusted to ensure a faithful realization of the envisioned world.
Throughout the development, discussions centered around questions such as "Why can't it be done?" and "How can we make it possible?"
These ongoing dialogues, from planning to completion, represented some of the project's greatest challenges, requiring dedication and persistence.
In " Valley of Witches," various traditional architectural techniques were employed to bring Ghibli's magical world to life.
These included the hollow-core stacking method for brick masonry, complete dry-stone masonry, half-timber framing, and cruck truss structures.
Key materials such as stone, brick, wood, iron, copper, plaster, and tiles were carefully selected and precisely combined.
This fusion of historical architecture, modern technology, and the aesthetic of Ghibli's films resulted in a space that feels both timeless and immersive.
The park's landscape was designed to integrate seamlessly with the natural topography, preserving the existing environment while enhancing the immersive quality of the space.
The area was structured as a cohesive townscape, featuring buildings from Ghibli films alongside original elements.
This thoughtful blend of reality and fantasy creates a dreamlike environment, allowing visitors to step in and out of Ghibli's world.
Ghibli Park is designed to harmonize with the surrounding landscape, merging seamlessly with the existing park environment.
This integration allows visitors to feel as though the entire park is an extension of the film worlds, where the boundary between story and reality beautifully dissolves.
The Ghibli Park's 'Witch Valley' was awarded a Special Prize in the "2025 Japan Architecture Award—Architecture Awards for Everyone—" in appreciation of achieving broadened interest in architecture to new audiences. "
Japan Architecture Award—Architecture Awards for Everyone—" is an architectural award selected by a nomination committee, consisting of approx. 30 professionals committed to promoting architecture to the general public and popular vote.

























