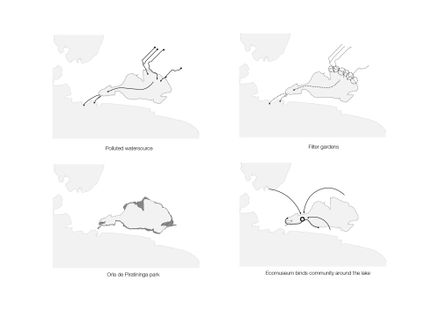
Sueli Pontes Ecocultural Center
ARCHITECTS
Kaan Architecten
ARCHITECTURE AND URBAN DESIGN
Urbsp
PROJECT TEAM
Juliana Generoso, Renata Gilio, Carlos Jacquet, Kees Kaan, Ricardo Marmorato, Laís Oliveira Xavier, Vincent Panhuysen, Marco Peixe D’elia, Dikkie Scipio, Frane Stancic, Yang Zhang
PHYTOREMEDIATION
Phyorestore Sas
LANDSCAPING AND URBAN DESIGN
Embyá
PROGRAM
Ecocultural Center – Exhibitions, Educational, Offices, Restaurant, Reception, Small Boat Storage, Observatories, Lounge Areas, Leisure And Recreation
SPORTS EQUIPMENT AND URBAN DESIGN
Licuri
PHOTOGRAPHS
Sebastian Van Damme
PARK AREA
7,750,015.5 Ft2
AREA
30 Ft²
YEAR
2024
LOCATION
Brazil
CATEGORY
Park, Cultural Center, Sustainability
Text description provided by architect.
KAAN Architecten unveils the Eco-Museum and Orla Piratininga Park design in Rio de Janeiro, Brazil.
Thanks to the ambition of the Municipality of Niterói and as part of their Sustainable Ocean Region Program, KAAN Architecten contributed to the redevelopment of the 720,000m² Piratininga Lagoon in what is currently the largest phytoremediation project in Latin America.
The project revitalises the region by implementing a water quality management and pollution treatment system within an ecological park, including filtering gardens, social areas, and an eco-museum.
As a three-time award-winning initiative, it sets a new reference for conscious design and resilience in Brazil.
The project, designed by the POP consortium (Phytorestore, Embya and KAAN Architecten), promotes biodiversity and social inclusivity in the interventions along the lagoon shoreline and in designing the Eco-museum at a strategic central location within the park.
The Orla Piratininga Park project allows residents, fishing communities, and environmental organisations to collaborate on the lagoon's long-term conservation.
Its waterfront location enhances public interaction with the restored natural habitats, while features such as hiking trails, bike paths, sports facilities, and wildlife observatories immerse visitors in the area's biodiversity.
The 35.290m² of filtering gardens intercept upstream pollution and restore natural water cycles. These innovative wetlands use native plants to purify water while fostering vibrant wildlife habitats.
Plant selection is strictly limited to species native to this ecosystem and the State of Rio de Janeiro, ensuring authentic ecological restoration.
This approach revives the area’s past environmental functions and strengthens its natural associations with local fauna, reinforcing biodiversity and adaptability.
The filtering gardens represent a landscaped space that can be visited, offering the opportunity to discover wetlands, an often inaccessible environment, by presenting its biodiversity.
Its layout allows you to walk through this area on paths to respect this sensitive environment.
The Eco-museum is an initiative by the Municipality of Niterói, with KAAN Architecten overseeing the design in collaboration with a dedicated team of local architects.
Conceived as a sheltered forum, the museum is fully accessible to the public and seamlessly embedded in its lush surroundings, fostering an open and immersive experience.
It is mainly constructed with cumaru wood, a durable South American hardwood known for its rich golden-brown hue and weather resistance.
With a total of 2,800m², the museum incorporates significant facilities such as a restaurant, multifunctional spaces, kayak storage, and sanitary provisions on the ground floor.
The mezzanine hosts the main exhibition area, featuring interactive activities, a lagoon observatory, a central office, and a meeting room. These functions encircle an open atrium with a tribune for presentations and communal gatherings.
Thanks to the modular panelling of the wood and glass façade, the museum offers flexibility for various configurations, ranging from enclosed settings for presentations to fully open spaces for special events.
The roof defines the museum’s presence, extending as a cantilevered structure that modulates natural light while fostering a welcoming atmosphere.
It strengthens the connection with the natural surroundings while providing shelter and comfort.
Its broad overhangs enhance openness, seamlessly merging indoor and outdoor spaces and reinforcing the museum’s integration with the Atlantic Forest landscape.
The Eco-museum strengthens public engagement with restored ecosystems and is a nexus for environmental education. It embodies KAAN Architecten's commitment to sustainability and inclusive design.
“KAAN Architecten’s participation in the POP consortium marks our first significant Nature-Based Solution (NBS) project.
The expertise of a dedicated team of biologists and social workers was key to the success of the de-pollution efforts and the development of new park facilities.
At the heart of this transformation is the Ecomuseum, which has become a powerful tool for social inclusion, extending far beyond its role as an exhibition space.
It serves as the new beating heart of the neighbourhood, ensuring the long-term sustainability of the ecological park by educating local children on the importance of environmental awareness while also functioning as a shared living space for the community”, concludes Renata Gilio, architect and urban planner at KAAN Architecten.

























