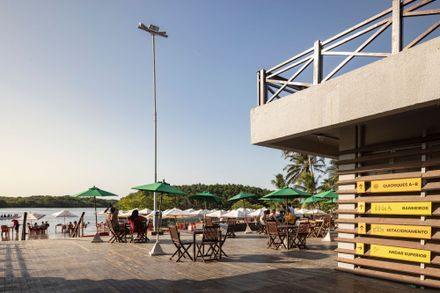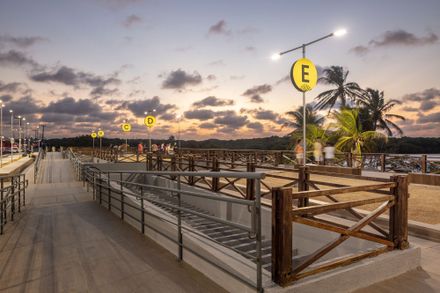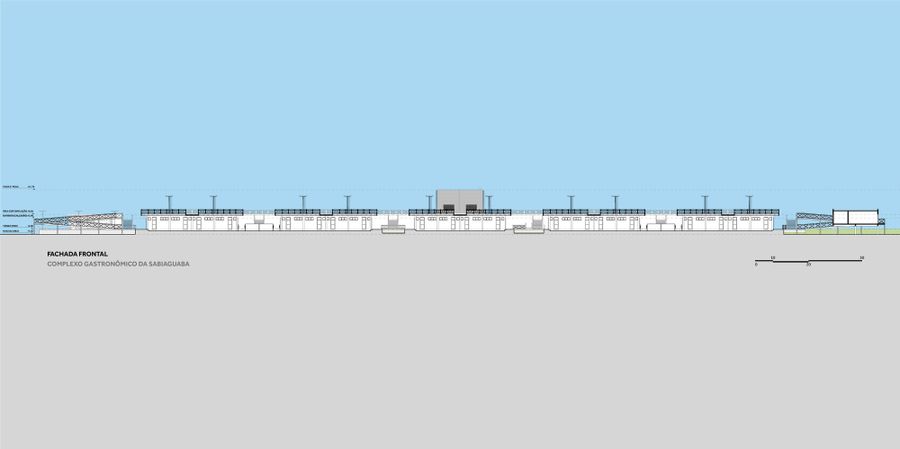
Sabiaguaba Gastronomic Complex
ARCHITECTS
Architectus S/s
PROGRAM
Public/commercial
LEAD ARCHITECTS
Elton Timbó, Ricardo Saboia, Alexandre Landim, Mariana Furlani
LOCATION
Brazil
CATEGORY
Restaurants & Bars, Public Space
Text description provided by architect.
Sea and River. Fresh water and salt water. The meeting of the river and the sea in the Sabiaguaba region in Fortaleza offers one of the most privileged landscapes in the city.
The guardians of this natural beauty, the traditional families of Sabiaguaba, have long been advocating for the construction of a gastronomic center that would harness the region's tourism and landscape potential, protect local fauna and flora, and generate jobs and income for the natives (a term they proudly identify with).
From the community's struggle, the Sabiaguaba Environmental and Gastronomic Complex was born.
On the banks of the Cocó River, near its mouth, the building is characterized by a simple and semi-buried geometry, both to take advantage of the steep slope of the land and to keep the privileged view of the landscape free of any visual barriers.
Upon arrival, visitors are greeted on the upper floor by a plaza/lookout with garden areas and benches for contemplation.
The competition for the most beautiful sunset in Fortaleza is fierce, but what we can say is that this space in the Gastronomic Complex is highly coveted.
Using ramps or stairs, visitors can access the ground floor where they find a large platform purposely suspended from the natural terrain, absorbing the tidal variations in the area and allowing for the recovery of native vegetation.
In this area, there are 20 kiosks equipped for the preparation of traditional Sabiaguaba cuisine dishes.
With fresh fish, shellfish, and seafood, the permit holders, all members of the native Sabiaguaba community, prepare traditional dishes such as steamed oysters, fish stew, coconut baião, and shellfish farofa.
To provide greater thermal comfort to users, shading was sought for the service areas and access points with canopies. Additionally, retractable canvas covers were proposed for the seating area.
Visual integration between the building and the natural landscape was a concern from the beginning of the project.
Thus, in addition to the proposal to semi-bury the constructed object, there was a preference for materials with a natural and durable appearance, such as ecological wood, used both in the flooring and in the louvers, which are key elements of the façade.
To keep the history, traditions, and culture of the Sabiaguaba families alive, a museum was proposed among the kiosk modules.
The Sabiaguaba Roots Memory Center gathers information about the native way of life, where part of the collection consists of artifacts donated by local residents.
The promotion of ecotourism was also part of the proposal with the installation of a pier, a space intended for the embarkation and disembarkation of passengers for the well-known boat tour on the Cocó River. Spontaneously, the pier also became a leisure space for bathers, especially on weekends.
Knowledge and flavors of a centenary community. Contact and preservation of nature. All of this to the sound of the thrushes' song at the Sabiaguaba Environmental and Gastronomic Complex.























