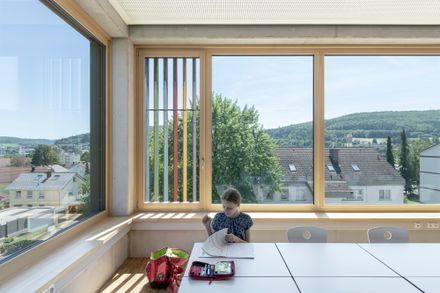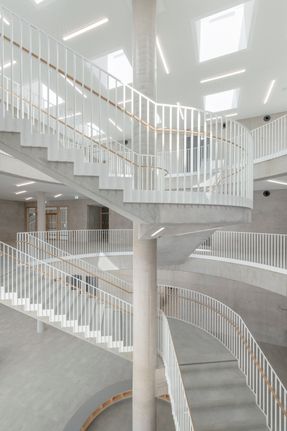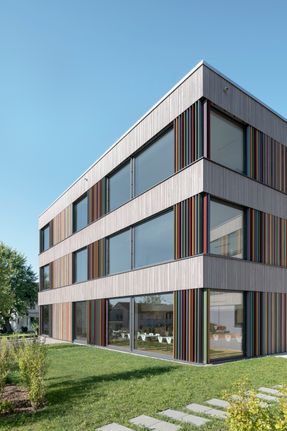
Blumberg School Campus
ARCHITECTS
Spiecker Sautter Lauer Architekten
KITCHEN PLANNING
Ingenieurbüro Beck
MANUFACTURERS
Graphisoft, Lamilux, Falu Vapen, Habisreutinger
LEAD ARCHITECTS
Iulia Anghel
SITE MANAGER
Ulrich Pietschmann
ARCHITECTURE TEAM
Mario López Rodríguez, Manfred Nüsslein, Holger Korbjuhn
STRUCTURAL DESIGN
Mayer-vorfelder + Dinkelacker
LANDSCAPE ARCHITECTURE
Wiederkehr Landschaftsarchitekten
FIRE SAFETY DESIGN
Brandschutzbüro Eisenbraun
BUILDING TECHNOLOGY
Ecoplan
ELECTRICAL DESIGN
Bauplanung Franz
ENERGY EFFICIENT PLANNING
Stahl+weiss
PHOTOGRAPHS
Nina Baisch
AREA
5222 M²
YEAR
2024
LOCATION
Achdorfer Street, 78176 Blumberg, Germany
CATEGORY
Elementary & Middle School
Text description provided by architect.
Blumberg school campus 1st construction phase, Elementary School. The city of Blumberg plans to renovate, expand and reorganize the school campus to bring together all the different school types at one location.
The first construction phase entailed a new building including a three-form elementary school with a full-time program, a special education and counseling centre (SBBZ) as well as a cafeteria for the entire campus.
In the second construction phase, the existing elementary school building will be renovated and extended as an expansion for the existing secondary school.
For the first phase, a detached building was constructed southeast of the existing school structures. It was designed in close collaboration with the schools to align with their educational needs and concepts.
The classrooms are grouped into clusters of three, each accompanied by two smaller differentiation rooms, surrounding a so-called "marketplace."
This is a spacious, open learning area for group work, recreation, presentations, or individual learning. The classrooms are visually connected to this central space via glass doors and interior windows.
The "marketplaces" are arranged in a cloverleaf pattern around a central hall, forming the footprint of the building. The centre is designed as an atrium spanning all floors and is illuminated by skylights.
An open staircase connects the floors with the cafeteria on the ground floor, which again is designed as an open area and functions as an auditorium for events as well.
The facade opens southward onto a newly designed forecourt, connecting the outside campus with the collective cafeteria.
The rooms for the full-time program are also located on the ground floor and have their dedicated outdoor area.
The school administration is positioned centrally on the middle floor, which, due to the sloped terrain, is directly accessible from the upper schoolyard, and central to the campus at ground level.
The building is constructed as a solid construction and features a pre-patinated fir wood curtain wall façade on a concrete core.
The colored wooden slats in front of the operable windows serve as a fall protection and incorporate the low parapet heights and the window bands with the façade.
The green roof is equipped with a photovoltaic system with a capacity of approximately 95 kWp.























